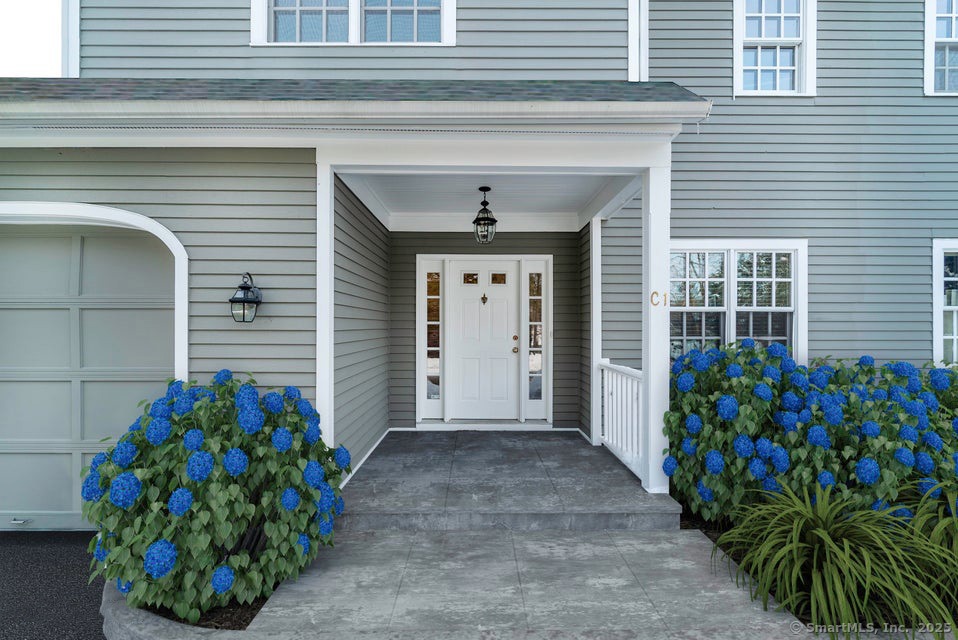28 Home Place Unit C1 Greenwich, CT 06830
Downtown Greenwich NeighborhoodHighlights
- Beach Access
- Open Floorplan
- Attic
- Julian Curtiss School Rated A
- Colonial Architecture
- 1 Fireplace
About This Home
Available early August! Enjoy Greenwich townhouse living next to award-winning Bruce Park. This open, spacious 2+ bedroom, 2.5 bath home is set in a quiet enclave just minutes from shopping, train, restaurants, the beach ferry, and more. The kitchen is updated, and all bathrooms are meticulously renovated. The first floor features an eat-in kitchen, half bath, and open living/dining area leading to a private flagstone patio. Upstairs, the primary suite offers dual walk-in closets and a luxurious bath. A large second bedroom with walk-in closet, full bath, laundry, and office/den complete the upper level. Additional highlights include an attached one-car garage, designated parking, and a serene setting offering both privacy and proximity to all that Greenwich has to offer.
Home Details
Home Type
- Single Family
Est. Annual Taxes
- $7,246
Year Built
- Built in 1988
Lot Details
- Property is zoned R-6
Parking
- 1 Car Garage
Home Design
- Colonial Architecture
- Clap Board Siding
Interior Spaces
- 1,930 Sq Ft Home
- Open Floorplan
- 1 Fireplace
- Entrance Foyer
- Bonus Room
Kitchen
- Oven or Range
- Dishwasher
Bedrooms and Bathrooms
- 2 Bedrooms
Laundry
- Laundry on upper level
- Dryer
- Washer
Attic
- Storage In Attic
- Pull Down Stairs to Attic
Outdoor Features
- Beach Access
- Patio
Location
- Property is near shops
- Property is near a golf course
Schools
- Julian Curtiss Elementary School
- Central Middle School
- Greenwich High School
Utilities
- Central Air
- Heating System Uses Natural Gas
Community Details
- Association fees include grounds maintenance, trash pickup, snow removal
Listing and Financial Details
- Assessor Parcel Number 1847648
Map
Source: SmartMLS
MLS Number: 24115228
APN: GREE-000002-000000-001770-S000000
- 1 Home Place Unit B
- 1 Home Place Unit A
- 1 Home Place Unit A / B
- 16 Orchard Place
- 25 Indian Harbor Dr Unit 12
- 282 Bruce Park Ave Unit 2
- 21 Ridge St
- 59 Locust St Unit A
- 59 Locust St Unit B
- 57 Locust St Unit A
- 57 Locust St Unit B
- 212 Davis Ave
- 87 Orchard Dr
- 2 Oneida Dr Unit B2
- 2 Vista Dr
- 40 Bruce Park Dr
- 636 Steamboat Rd Unit 3ABE
- 18 Grigg St
- 169 Mason St Unit 3F
- 630 Steamboat Rd Unit 2B
- 28 Home Place Unit C1
- 1 Home Place Unit A
- 51 Orchard Place
- 282 Bruce Park Ave Unit 2
- 255 Bruce Park Ave Unit D
- 60 Bruce Park Ave
- 52 Locust St
- 189 Davis Ave Unit A1
- 420 Davis Ave
- 13 Grigg St
- 641 Steamboat Rd
- 169 Mason St Unit 4D
- 169 Mason St Unit 4D
- 275 Greenwich Ave Unit 3A
- 271 Greenwich Ave Unit 3D
- 157 E Elm St Unit B
- 2 E Elm St Unit 31
- 155 Milbank Ave
- 19 Woodland Dr Unit A
- 112 Mason St







