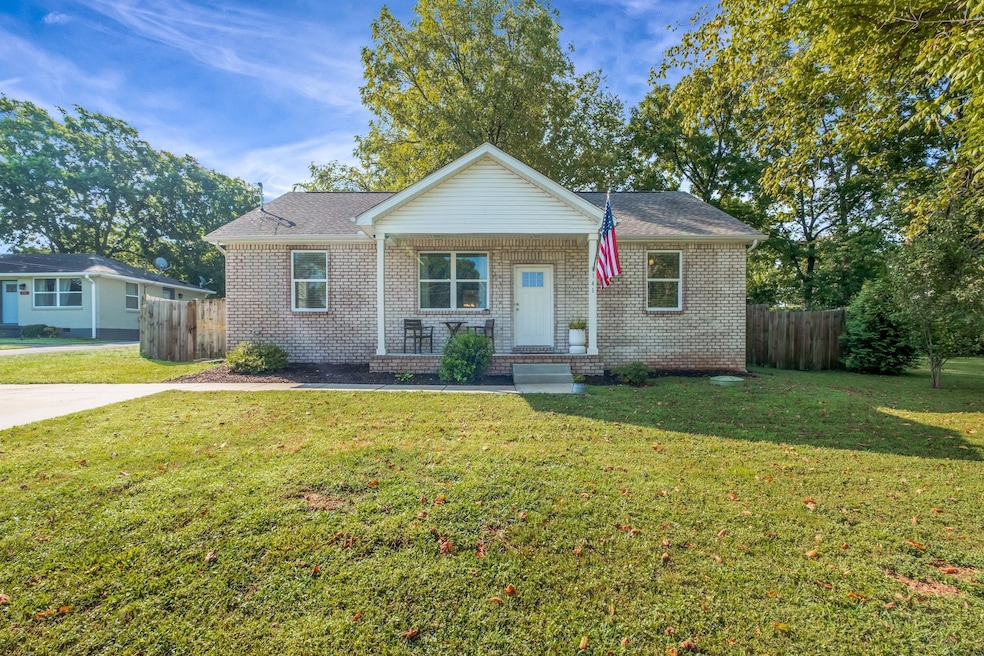
141 Woody Thomas Dr La Vergne, TN 37086
Estimated payment $2,041/month
Highlights
- Hot Property
- Cooling Available
- Tile Flooring
- No HOA
- Patio
- Outdoor Storage
About This Home
This turnkey, one level ranch home is a must see to fully appreciate! The home features beautiful dark wood vinyl floors throughout the living room and kitchen, carpet in the bedrooms, and tile in the bathrooms. The living room flows seamlessly into a spacious eat-in kitchen with ample cabinets, elegant granite countertops with lots of room on the back side for hosting and a dining room table.
The homes interior space is thoughtfully accentuated with high ceilings in the livingroom, ten-foot ceiling in the bedrooms, and beautiful trey ceilings in the master ensuite which also features a walk-in closet, and a full bathroom.
This home is only 6 years old making it one of the newest in the neighborhood. It sits on a solid concrete slab providing significate reduction in costly mold, moister and pest issues. You'll love the half acer yard, with a beautiful, mature walnut tree for shade, and wood fence for privacy. The homes exterior features an all-brick front, vinyl siding, a storage shed, 4 car open parking, and is set in a quiet neighborhood that is convenient to restaurants, parks, schools and shopping!
Listing Agent
Benchmark Realty Brokerage Phone: 4404094430 License # 355821 Listed on: 08/15/2025

Open House Schedule
-
Saturday, August 23, 20252:00 to 4:30 pm8/23/2025 2:00:00 PM +00:008/23/2025 4:30:00 PM +00:00Come see me at this open house!Add to Calendar
Home Details
Home Type
- Single Family
Est. Annual Taxes
- $1,590
Year Built
- Built in 2019
Lot Details
- 0.49 Acre Lot
Home Design
- Brick Exterior Construction
- Vinyl Siding
Interior Spaces
- 1,348 Sq Ft Home
- Property has 1 Level
Kitchen
- Microwave
- Dishwasher
Flooring
- Tile
- Vinyl
Bedrooms and Bathrooms
- 3 Main Level Bedrooms
- 2 Full Bathrooms
Parking
- 4 Open Parking Spaces
- 4 Parking Spaces
- Driveway
Outdoor Features
- Patio
- Outdoor Storage
Schools
- Cedar Grove Elementary School
- Rock Springs Middle School
- Lavergne High School
Utilities
- Cooling Available
- Central Heating
Community Details
- No Home Owners Association
- Fortland Acres Sec 3 Resub Lot 31 Subdivision
Listing and Financial Details
- Assessor Parcel Number 017E A 02301 R0121087
Map
Home Values in the Area
Average Home Value in this Area
Tax History
| Year | Tax Paid | Tax Assessment Tax Assessment Total Assessment is a certain percentage of the fair market value that is determined by local assessors to be the total taxable value of land and additions on the property. | Land | Improvement |
|---|---|---|---|---|
| 2025 | $1,591 | $65,925 | $13,750 | $52,175 |
| 2024 | $1,591 | $65,925 | $13,750 | $52,175 |
| 2023 | $1,237 | $65,925 | $13,750 | $52,175 |
| 2022 | $1,065 | $65,925 | $13,750 | $52,175 |
| 2021 | $968 | $43,600 | $8,750 | $34,850 |
| 2020 | $968 | $8,750 | $8,750 | $0 |
| 2019 | $0 | $0 | $0 | $0 |
Property History
| Date | Event | Price | Change | Sq Ft Price |
|---|---|---|---|---|
| 08/15/2025 08/15/25 | For Sale | $350,000 | +53.6% | $260 / Sq Ft |
| 11/15/2019 11/15/19 | Sold | $227,900 | 0.0% | $170 / Sq Ft |
| 10/12/2019 10/12/19 | Pending | -- | -- | -- |
| 10/03/2019 10/03/19 | For Sale | $227,900 | +314.4% | $170 / Sq Ft |
| 04/23/2019 04/23/19 | Sold | $55,000 | 0.0% | -- |
| 04/12/2019 04/12/19 | Pending | -- | -- | -- |
| 04/11/2019 04/11/19 | For Sale | $55,000 | -- | -- |
Purchase History
| Date | Type | Sale Price | Title Company |
|---|---|---|---|
| Warranty Deed | $227,900 | Four Star Title Llc | |
| Warranty Deed | $55,000 | Nashville Title Ins Corp |
Mortgage History
| Date | Status | Loan Amount | Loan Type |
|---|---|---|---|
| Open | $234,339 | VA | |
| Closed | $232,799 | VA |
About the Listing Agent

Nathaniel Stewart
REALTOR® | Benchmark Realty
Clarksville, TN | License #355821
Buying or selling a home is more than a transaction—it’s a life shift. That’s exactly why clients connect with Nathaniel Stewart. With five years of experience, over $21 million in closed volume, and a reputation built on honesty and follow-through, Nathaniel has helped dozens of families navigate real estate with confidence.
Relocating? Nathaniel’s been there for many buyers making big
Nathaniel's Other Listings
Source: Realtracs
MLS Number: 2975048
APN: 017E-A-023.01-000
- 110 Chatham Ct
- 104 Forest Ln
- 153 September Dr
- 106 Hampton Dr
- 121 Highland St
- 400 Carter House Dr
- 120 Johns St
- 109 John D St
- 102 Freeboard Alley
- 118 Markum Dr
- 225 Nelson Dr
- 149 Alsup Ln
- 108 Crestview Dr
- 140 Parrish St
- 930 Patty Cove
- 4016 Margo Cir
- 151 John D St
- 136 Mankin St
- 0 Old Nashville Hwy Unit RTC2671318
- 2041 George Buchanan Dr
- 193 Sunrise Ave
- 112 Centennial Dr
- 193 Sunrise Dr
- 236 Greenwood Dr
- 401 Jefferson Pike
- 173 Shiloh Dr
- 1 Rutherford Point Cir
- 102 Prospect Ct
- 3002 Rg Buchanan Dr
- 3016 Rg Buchanan Dr
- 156 John D St
- 141 Nelson Dr
- 4062 George Buchanan
- 4040 George Buchanan Dr
- 4003 George Buchanan Dr
- 110 Ingles St
- 2001 Madison Square Blvd
- 2005 Penmar Dr
- 1320 Lyndsey Ridge Dr
- 7027 Alon Babayan Arch





