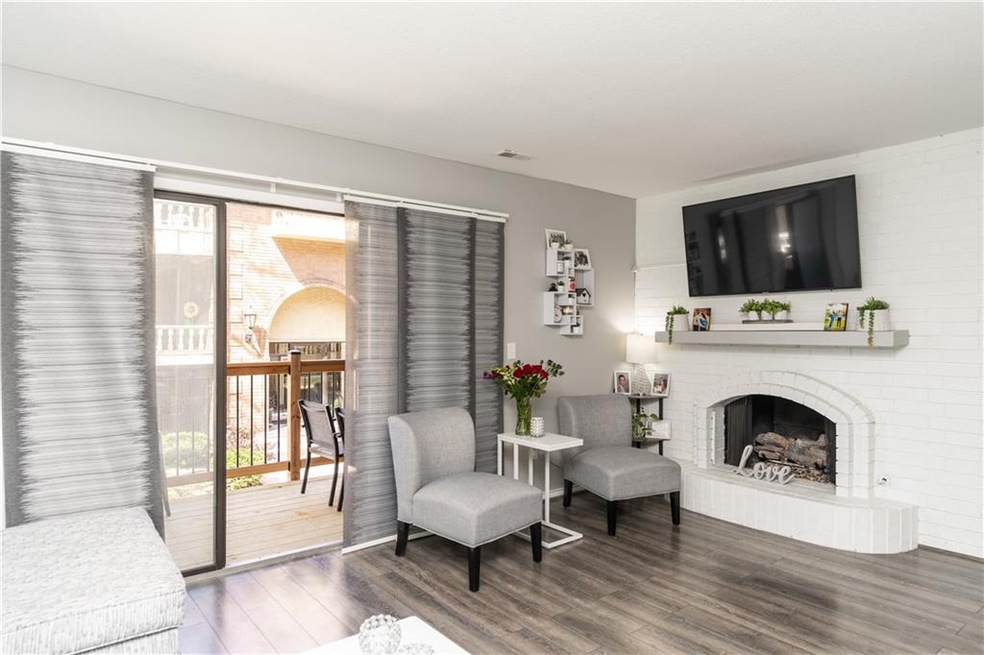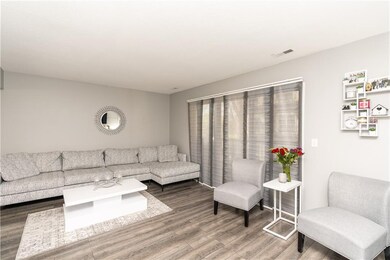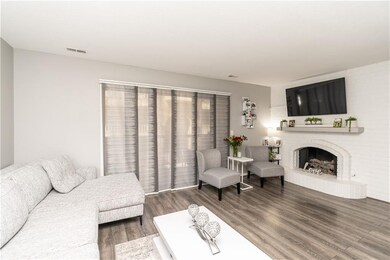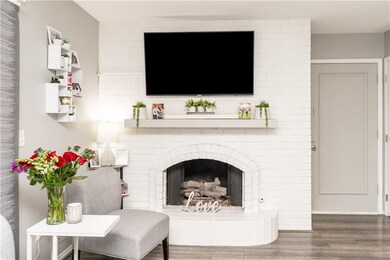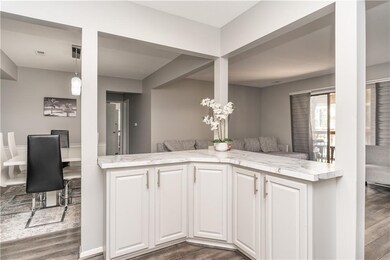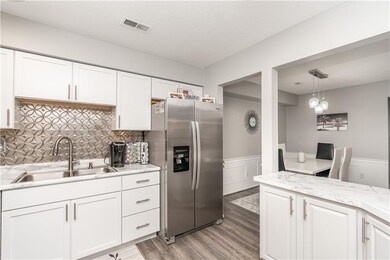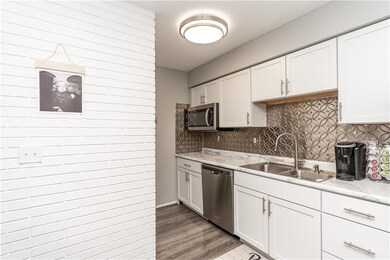
1410 20th St Unit 7 West Des Moines, IA 50265
Highlights
- In Ground Pool
- Deck
- Forced Air Heating and Cooling System
- Valley High School Rated A
- Tile Flooring
- Dining Area
About This Home
As of June 2021Easy living at its best in this beautifully updated condo in West Des Moines! Nearly every inch of this home has been updated - new floors, paint, countertops, doors, deck, the list goes on! The spacious living room with a cozy gas log fireplace greets you as you walk in. Sliders to the newly remodeled deck allow for a private patio space that brings in tons of natural light. The kitchen has been remodeled with new cabinets, countertops, and stainless steel appliances. New flooring throughout the home. Down the hall you have 2 large bedrooms and 2 bathrooms. The bathroom in the hall has been completely remodeled with new tile flooring, new tile shower, countertops, etc! The master suite has its own bathroom which has also been updated and a walk-in closet. Newer water heater and garage roof also set this apart from the rest. Garage is also included with a keypad for easy access. HOA dues are $245/month and cover, water, gas, lawn, snow removal, trash, exterior building maintenance. This home also comes with access to the outdoor pool, community room, and sauna. Conveniently located just off I235. West Des Moines Schools. Make this your new home today!
Co-Listed By
Marinela Mic Plucic
Realty ONE Group Impact
Townhouse Details
Home Type
- Townhome
Est. Annual Taxes
- $1,727
Year Built
- Built in 1973
HOA Fees
- $245 Monthly HOA Fees
Home Design
- Brick Exterior Construction
- Asphalt Shingled Roof
- Wood Siding
Interior Spaces
- 1,083 Sq Ft Home
- Gas Log Fireplace
- Dining Area
- Tile Flooring
Kitchen
- Stove
- Microwave
- Dishwasher
Bedrooms and Bathrooms
- 2 Main Level Bedrooms
Parking
- 1 Car Detached Garage
- Driveway
Outdoor Features
- In Ground Pool
- Deck
Utilities
- Forced Air Heating and Cooling System
- Municipal Trash
Listing and Financial Details
- Assessor Parcel Number 32000779102007
Community Details
Overview
- Camelot West Condo Association, Phone Number (308) 530-4887
- The community has rules related to renting
Recreation
- Community Pool
- Snow Removal
Pet Policy
- Breed Restrictions
Ownership History
Purchase Details
Home Financials for this Owner
Home Financials are based on the most recent Mortgage that was taken out on this home.Purchase Details
Home Financials for this Owner
Home Financials are based on the most recent Mortgage that was taken out on this home.Purchase Details
Home Financials for this Owner
Home Financials are based on the most recent Mortgage that was taken out on this home.Purchase Details
Home Financials for this Owner
Home Financials are based on the most recent Mortgage that was taken out on this home.Similar Homes in the area
Home Values in the Area
Average Home Value in this Area
Purchase History
| Date | Type | Sale Price | Title Company |
|---|---|---|---|
| Warranty Deed | $123,000 | None Listed On Document | |
| Warranty Deed | $116,000 | Proper Title Llc | |
| Warranty Deed | $81,000 | None Available | |
| Warranty Deed | $66,500 | -- |
Mortgage History
| Date | Status | Loan Amount | Loan Type |
|---|---|---|---|
| Open | $98,000 | New Conventional | |
| Previous Owner | $112,520 | New Conventional | |
| Previous Owner | $11,000 | Credit Line Revolving | |
| Previous Owner | $75,950 | New Conventional | |
| Previous Owner | $70,000 | Fannie Mae Freddie Mac | |
| Previous Owner | $35,000 | No Value Available |
Property History
| Date | Event | Price | Change | Sq Ft Price |
|---|---|---|---|---|
| 06/11/2021 06/11/21 | Sold | $116,000 | -1.7% | $107 / Sq Ft |
| 06/11/2021 06/11/21 | Pending | -- | -- | -- |
| 04/28/2021 04/28/21 | For Sale | $118,000 | +45.7% | $109 / Sq Ft |
| 05/29/2018 05/29/18 | Sold | $81,000 | -1.1% | $75 / Sq Ft |
| 05/04/2018 05/04/18 | Pending | -- | -- | -- |
| 03/16/2018 03/16/18 | For Sale | $81,900 | -- | $76 / Sq Ft |
Tax History Compared to Growth
Tax History
| Year | Tax Paid | Tax Assessment Tax Assessment Total Assessment is a certain percentage of the fair market value that is determined by local assessors to be the total taxable value of land and additions on the property. | Land | Improvement |
|---|---|---|---|---|
| 2024 | $1,760 | $111,000 | $8,800 | $102,200 |
| 2023 | $1,650 | $111,000 | $8,800 | $102,200 |
| 2022 | $1,630 | $85,400 | $6,800 | $78,600 |
| 2021 | $1,602 | $85,400 | $6,800 | $78,600 |
| 2020 | $1,578 | $79,900 | $6,400 | $73,500 |
| 2019 | $1,516 | $79,900 | $6,400 | $73,500 |
| 2018 | $1,520 | $74,000 | $5,900 | $68,100 |
| 2017 | $1,384 | $74,000 | $5,900 | $68,100 |
| 2016 | $1,354 | $65,500 | $5,200 | $60,300 |
| 2015 | $1,354 | $65,500 | $5,200 | $60,300 |
| 2014 | $1,397 | $69,000 | $5,500 | $63,500 |
Agents Affiliated with this Home
-
Jenna Lago

Seller's Agent in 2021
Jenna Lago
Realty ONE Group Impact
(515) 954-5734
18 in this area
220 Total Sales
-
M
Seller Co-Listing Agent in 2021
Marinela Mic Plucic
Realty ONE Group Impact
-
Mindy Blasberg

Buyer's Agent in 2021
Mindy Blasberg
LPT Realty, LLC
(515) 943-5086
11 in this area
77 Total Sales
-
Lucrezia Moore

Seller's Agent in 2018
Lucrezia Moore
Iowa Realty Mills Crossing
(515) 710-1247
24 in this area
134 Total Sales
-
Marija Balac
M
Buyer's Agent in 2018
Marija Balac
Realty ONE Group Impact
(515) 999-0730
4 in this area
17 Total Sales
Map
Source: Des Moines Area Association of REALTORS®
MLS Number: 627755
APN: 320-00779102007
- 1410 20th St Unit 20
- 1422 19th St
- 2001 Pleasant St
- 1529 19th St
- 1448 17th St
- 1233 24th St
- 542 Bella St
- 1132 24th St
- 1230 16th St
- 1208 16th St
- 1006 22nd St
- 2908 Woodland Ave
- 912 23rd St
- 2100 Meadow Brook Dr Unit 103
- 1224 NW 92nd St
- 1204 32nd St
- 921 16th St
- 3963 Westgate Pkwy
- 4052 NW 175th St
- 4130 NW 175th St
