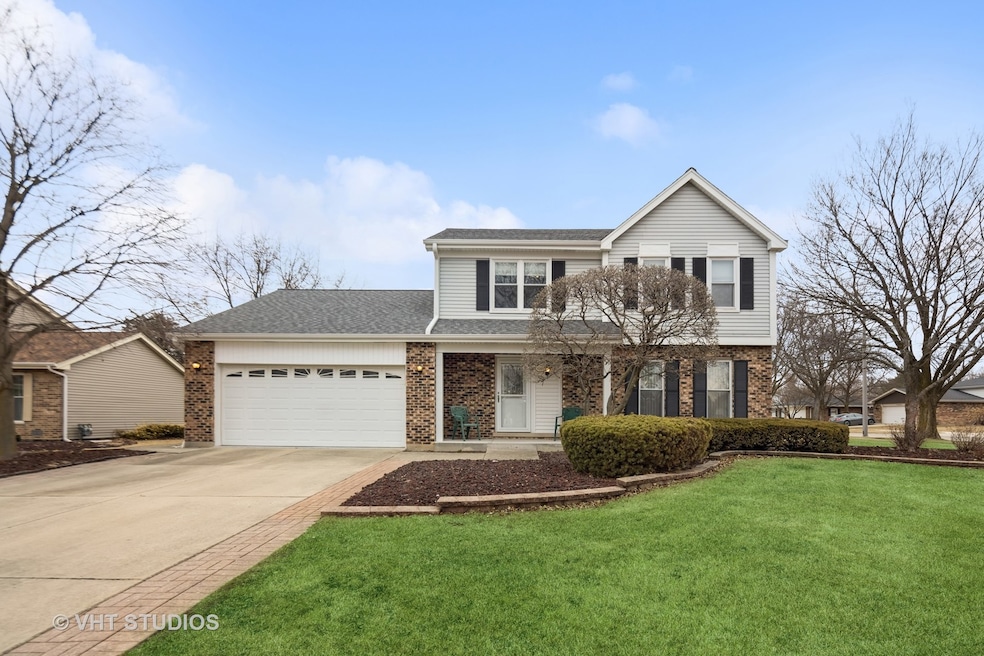
1410 71st St Downers Grove, IL 60516
South Downers Grove NeighborhoodHighlights
- Community Lake
- Property is near a park
- Wood Flooring
- Kingsley Elementary School Rated A-
- Recreation Room
- 2-minute walk to Dunham Place Park
About This Home
As of March 2025Wonderful expanded Gallagher & Henry Newcastle - lovingly maintained by original owner. Awesome extended kitchen brings an abundance of cabinets and storage along with a large center island. Pantry closet contains the washer & dryer. The eating area has ample table space for your largest gatherings. Open concept to a spacious family room with fireplace and shelving makes this a favorite gathering. Now add more room through the sliding glass door to a relaxing 3-season room. All bedrooms have ample closet space and ceiling fans. Enjoy your fenced yard with new patio, shed & firepit. Updates include: Roof 2018, furnace, a/c, water heater 2021, windows 1990. Carpeting and home professionally cleaned. Unfinished basement for storage & workshop. Gas grill, stand-up freezer, snowblower can stay. Cement crawl. Approx a block away are two parks where you can watch 4th of July fireworks - plenty of shopping - close to expressways. The perfect location!
Home Details
Home Type
- Single Family
Est. Annual Taxes
- $8,531
Year Built
- Built in 1983
Lot Details
- Lot Dimensions are 145x85
- Paved or Partially Paved Lot
Parking
- 2 Car Garage
- Parking Included in Price
Home Design
- Asphalt Roof
- Aluminum Siding
Interior Spaces
- 2,017 Sq Ft Home
- 2-Story Property
- Beamed Ceilings
- Ceiling Fan
- Blinds
- Family Room with Fireplace
- Living Room
- L-Shaped Dining Room
- Recreation Room
- Workshop
- Heated Sun or Florida Room
- Utility Room with Study Area
Kitchen
- Breakfast Bar
- Range
- Microwave
- Freezer
- Dishwasher
- Disposal
Flooring
- Wood
- Carpet
Bedrooms and Bathrooms
- 4 Bedrooms
- 4 Potential Bedrooms
Laundry
- Laundry Room
- Laundry on main level
- Dryer
- Washer
Basement
- Partial Basement
- Sump Pump
Home Security
- Storm Screens
- Carbon Monoxide Detectors
Outdoor Features
- Patio
- Shed
Location
- Property is near a park
Schools
- Kingsley Elementary School
- O Neill Middle School
- South High School
Utilities
- Forced Air Heating and Cooling System
- Heating System Uses Natural Gas
- Lake Michigan Water
- Gas Water Heater
- Cable TV Available
Community Details
- Dunham Place Subdivision, Newcastle Floorplan
- Community Lake
Listing and Financial Details
- Homeowner Tax Exemptions
Ownership History
Purchase Details
Home Financials for this Owner
Home Financials are based on the most recent Mortgage that was taken out on this home.Purchase Details
Similar Homes in the area
Home Values in the Area
Average Home Value in this Area
Purchase History
| Date | Type | Sale Price | Title Company |
|---|---|---|---|
| Deed | $631,000 | Baird & Warner Title | |
| Interfamily Deed Transfer | -- | Attorney |
Mortgage History
| Date | Status | Loan Amount | Loan Type |
|---|---|---|---|
| Open | $522,000 | New Conventional | |
| Previous Owner | $150,000 | Credit Line Revolving | |
| Previous Owner | $150,000 | Credit Line Revolving | |
| Previous Owner | $70,000 | Unknown |
Property History
| Date | Event | Price | Change | Sq Ft Price |
|---|---|---|---|---|
| 03/25/2025 03/25/25 | Sold | $631,000 | +5.2% | $313 / Sq Ft |
| 03/10/2025 03/10/25 | Pending | -- | -- | -- |
| 03/05/2025 03/05/25 | For Sale | $600,000 | -- | $297 / Sq Ft |
Tax History Compared to Growth
Tax History
| Year | Tax Paid | Tax Assessment Tax Assessment Total Assessment is a certain percentage of the fair market value that is determined by local assessors to be the total taxable value of land and additions on the property. | Land | Improvement |
|---|---|---|---|---|
| 2023 | $8,531 | $151,510 | $57,100 | $94,410 |
| 2022 | $8,190 | $145,160 | $54,590 | $90,570 |
| 2021 | $7,666 | $143,510 | $53,970 | $89,540 |
| 2020 | $7,523 | $140,670 | $52,900 | $87,770 |
| 2019 | $7,284 | $134,980 | $50,760 | $84,220 |
| 2018 | $7,072 | $130,210 | $50,470 | $79,740 |
| 2017 | $6,625 | $125,300 | $48,570 | $76,730 |
| 2016 | $6,493 | $119,580 | $46,350 | $73,230 |
| 2015 | $6,421 | $112,510 | $43,610 | $68,900 |
| 2014 | $6,407 | $108,730 | $42,400 | $66,330 |
| 2013 | $6,272 | $104,830 | $42,200 | $62,630 |
Agents Affiliated with this Home
-
Mary Volk

Seller's Agent in 2025
Mary Volk
Baird Warner
(630) 854-6512
10 in this area
62 Total Sales
-
Donna Glazer

Buyer's Agent in 2025
Donna Glazer
Keller Williams Experience
(630) 474-4715
8 in this area
184 Total Sales
Map
Source: Midwest Real Estate Data (MRED)
MLS Number: 12296645
APN: 09-19-416-016
- 7123 Dunham Rd
- 7127 Dunham Rd
- 1341 67th St
- 1801 Newport Rd
- 7129 Matthias Rd
- 7125 Matthias Rd
- 6650 Powell St
- 1836 71st St
- 6560 Hillcrest Rd
- 6540 Terrace Dr
- 1700 Bolson Dr
- 7010 Dover Ct Unit 203
- 6610 Main St
- 6545 Main St Unit 408
- 6525 Main St Unit 204
- Lot 006 Woodward Ave
- 6413 Otto Place
- 2006 Aldrich Place
- 6504 Kensington Place
- 1003 Oxford St






