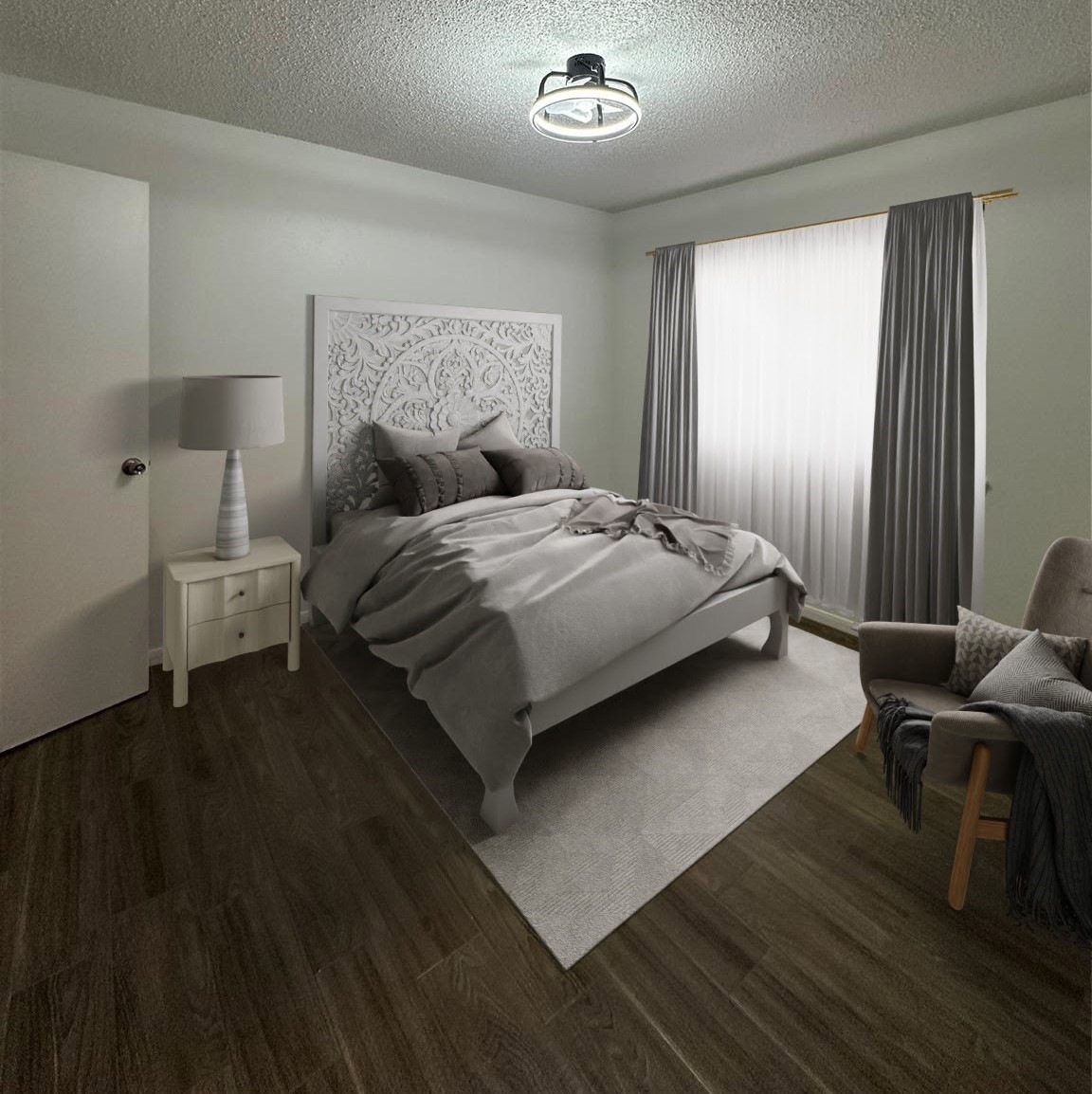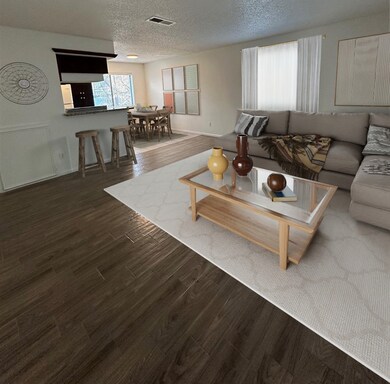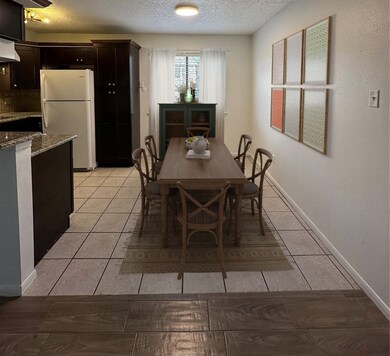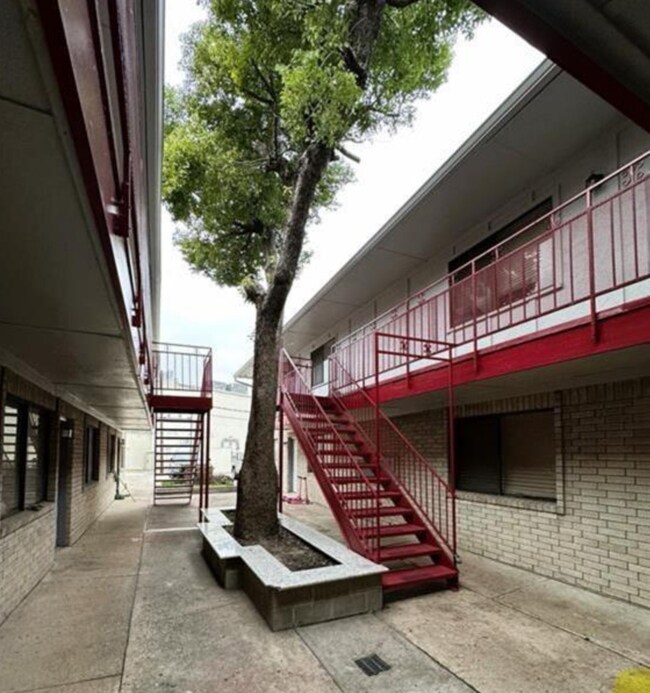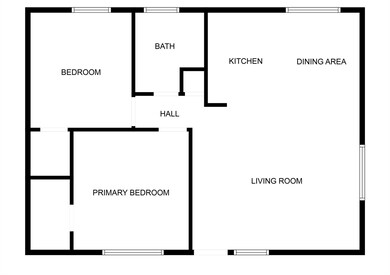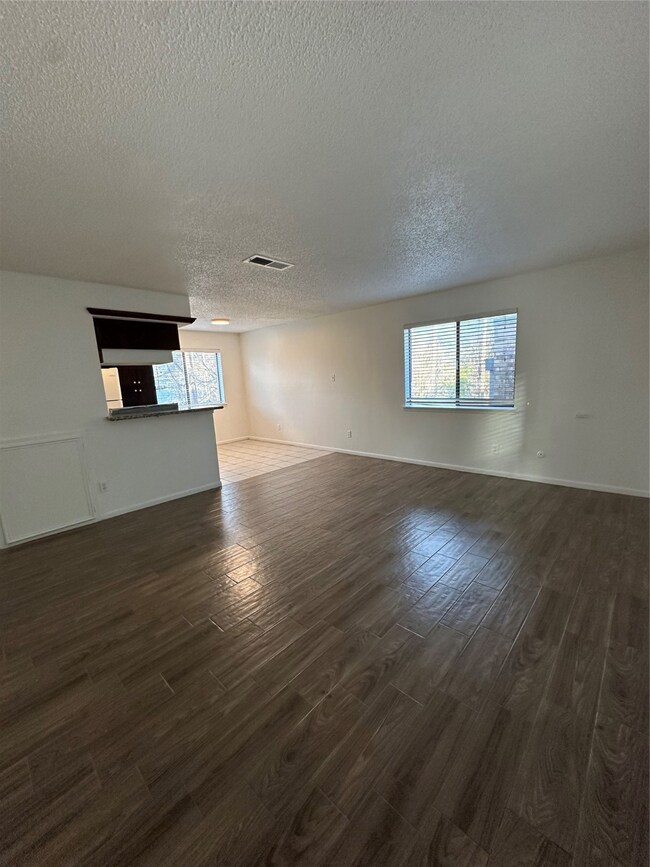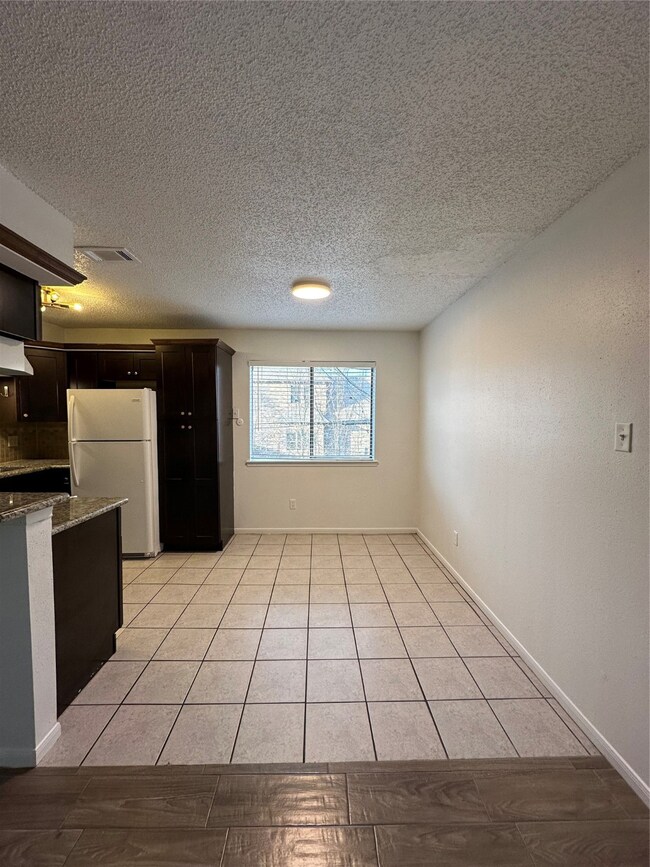1410 Blalock Rd Unit 9 Houston, TX 77055
Spring Branch Central NeighborhoodHighlights
- Deck
- Traditional Architecture
- Breakfast Room
- Spring Branch Middle School Rated A-
- Granite Countertops
- Bathtub with Shower
About This Home
Modern and updated, this delightful upstairs 2-bedroom, 1-bathroom apartment in the highly desirable Spring Branch area presents an exceptional opportunity! Upon entering, you'll be greeted by freshly painted interiors that enhance the bright and exudes a warm and welcoming vibe. The home boasts a practical layout with all tile and wood flooring—no carpet to be found. Conveniently, the laundry room is just a short distance from the front door. With easy access to Downtown, the Galleria, Memorial Park, the Inner Loop, and the I-10 corridor, this location is hard to beat. No pets allowed. Don’t miss out—schedule your viewing today and envision your new home!
Property Details
Home Type
- Multi-Family
Year Built
- Built in 1985
Home Design
- Traditional Architecture
Interior Spaces
- 1-Story Property
- Living Room
- Breakfast Room
- Tile Flooring
- Fire and Smoke Detector
Kitchen
- Electric Oven
- Electric Range
- Ice Maker
- Dishwasher
- Granite Countertops
- Disposal
Bedrooms and Bathrooms
- 2 Bedrooms
- 1 Full Bathroom
- Single Vanity
- Bathtub with Shower
Outdoor Features
- Deck
- Patio
Schools
- Spring Branch Elementary School
- Spring Branch Middle School
- Spring Woods High School
Utilities
- Central Heating and Cooling System
- Programmable Thermostat
- Municipal Trash
- Cable TV Available
Additional Features
- Energy-Efficient Thermostat
- 0.27 Acre Lot
Listing and Financial Details
- Property Available on 7/9/25
- Long Term Lease
Community Details
Overview
- Front Yard Maintenance
- 10 Units
- Cmk Real Estate Association
- Thomas Hoskins Surv A 342 Subdivision
Pet Policy
- No Pets Allowed
Map
Source: Houston Association of REALTORS®
MLS Number: 61782985
- 1430 Freedonia Dr
- 1421 Adkins Rd
- 1440 Waseca St
- 1430-A Freedonia Dr
- 9323 Olathe St
- 1433 Cedar Post Ln
- 9222 Bronco Dr
- 1441 Durango Dr
- 9210 Rangely Dr
- 1210 Cedarpost Tree Springs Place Unit P
- 1515 Durango Dr
- 1526 Adkins Rd
- 9504 Retriever Way
- 9219 Pecos St
- 9253 Elizabeth Rd
- 9257 Elizabeth Rd
- 1425 Confederate Rd
- 9622 Pine Lake Dr
- 1305 Confederate Rd
- 9650 Westview Dr Unit 11
- 1433 Cedar Post Ln Unit 10
- 1433 Cedar Post Ln Unit 27
- 1433 Cedar Post Ln Unit 25
- 9614 Panola Way
- 1550 Blalock Rd
- 1108 Olivier Ln
- 9641 Westview Dr
- 9550 Long Point Rd
- 9616 Long Point Rd Unit 38
- 9626 Long Branch Ln
- 1515 Campbell Rd
- 1495 Springrock Ln Unit 11
- 1620 Oak Tree Dr Unit 2304
- 1620 Oak Tree Dr Unit 2302
- 1620 Oak Tree Dr Unit 1102
- 1620 Oak Tree Dr Unit 2305
- 1620 Oak Tree Dr Unit 2301
- 1620 Oak Tree Dr Unit 1306
- 1620 Oak Tree Dr Unit 3210
- 1620 Oak Tree Dr Unit 2205
