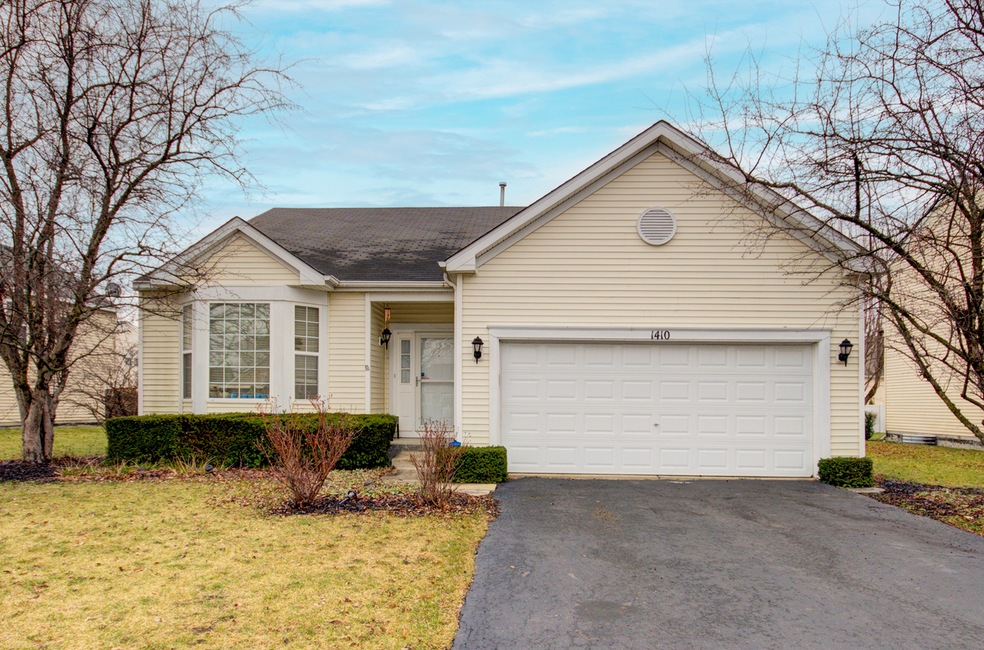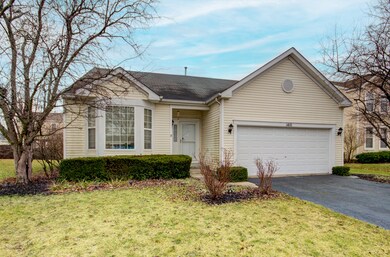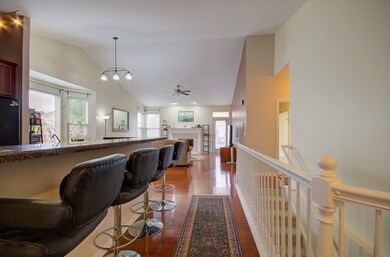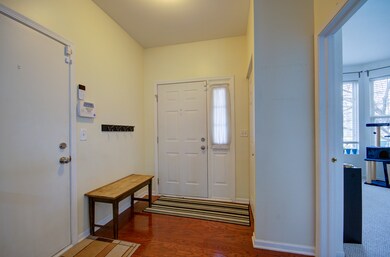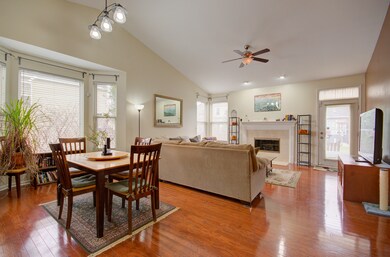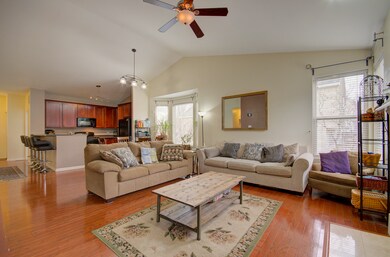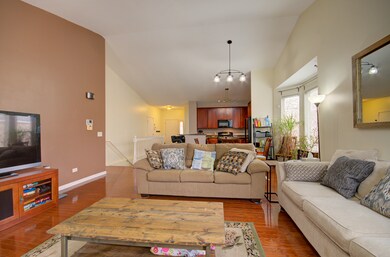
1410 Bridgehampton Dr Unit 2 Plainfield, IL 60586
Fall Creek NeighborhoodHighlights
- Landscaped Professionally
- Community Lake
- Vaulted Ceiling
- Hofer Elementary School Rated A-
- Property is near a park
- Ranch Style House
About This Home
As of June 2024RARELY AVAILABLE RANCH HOME MOVE IN READY Located in Hampton Glen! ~ Welcome home! Walk through the front door and be welcomed by vaulted ceilings and hardwood floors. The walkway leads you to an updated kitchen with breakfast bar and 42" cherry cabinets. Natural light surrounds you the room and gives views to the backyard and lush landscaping. You will feel warm and cozy in the fall/winter with your living room fireplace. There are 3 main floor bedrooms, the Primary bedroom includes a private en-suite. It boasts vaulted ceilings, has a bay window, shower tub combo, a double sink, cherry cabinetry and his/hers closets. There are 3 full baths, a large finished basement with rec room/optional 4th bedroom. Gorgeous custom full bathroom is adjoining to the rec room. All kitchen appliances stay. ~ 2 sump pumps with battery back up~ Over-sized garage with Tons of shelving for storage and a custom workbench.~ Brick paver patio for entertaining ~ Professionally landscaped yard with mature tress and blooming flowers.~Park and stocked fishing pond with beautiful fountain nearby. Recent updates. HVAC furnace ac humidifier and hot water heater completed in March 2023.
Last Agent to Sell the Property
Baird & Warner Real Estate License #475164764 Listed on: 04/30/2024

Home Details
Home Type
- Single Family
Est. Annual Taxes
- $7,352
Year Built
- Built in 2004
Lot Details
- 7,841 Sq Ft Lot
- Landscaped Professionally
HOA Fees
- $14 Monthly HOA Fees
Parking
- 2 Car Attached Garage
- Parking Space is Owned
Home Design
- Ranch Style House
- Asphalt Roof
- Vinyl Siding
Interior Spaces
- 1,472 Sq Ft Home
- Vaulted Ceiling
- Ceiling Fan
- Fireplace With Gas Starter
- Entrance Foyer
- Living Room with Fireplace
- Wood Flooring
- Unfinished Attic
- Laundry on main level
Kitchen
- Range<<rangeHoodToken>>
- <<microwave>>
- Dishwasher
- Disposal
Bedrooms and Bathrooms
- 3 Bedrooms
- 3 Potential Bedrooms
- Bathroom on Main Level
- 3 Full Bathrooms
Finished Basement
- Partial Basement
- Sump Pump
- Finished Basement Bathroom
Home Security
- Storm Screens
- Carbon Monoxide Detectors
Utilities
- Central Air
- Heating System Uses Natural Gas
Additional Features
- Brick Porch or Patio
- Property is near a park
Community Details
- Association fees include insurance
- Info@Baypropertyservices.Net Association, Phone Number (708) 974-4900
- Property managed by Bay Property
- Community Lake
Listing and Financial Details
- Homeowner Tax Exemptions
Ownership History
Purchase Details
Home Financials for this Owner
Home Financials are based on the most recent Mortgage that was taken out on this home.Purchase Details
Home Financials for this Owner
Home Financials are based on the most recent Mortgage that was taken out on this home.Purchase Details
Home Financials for this Owner
Home Financials are based on the most recent Mortgage that was taken out on this home.Purchase Details
Home Financials for this Owner
Home Financials are based on the most recent Mortgage that was taken out on this home.Purchase Details
Home Financials for this Owner
Home Financials are based on the most recent Mortgage that was taken out on this home.Purchase Details
Home Financials for this Owner
Home Financials are based on the most recent Mortgage that was taken out on this home.Similar Homes in Plainfield, IL
Home Values in the Area
Average Home Value in this Area
Purchase History
| Date | Type | Sale Price | Title Company |
|---|---|---|---|
| Warranty Deed | $332,000 | Old Republic Title | |
| Warranty Deed | $242,000 | Fidelity National Title | |
| Warranty Deed | $230,000 | None Available | |
| Warranty Deed | $200,000 | Fidelity National Title | |
| Warranty Deed | $188,500 | Attorneys Title Guaranty Fun | |
| Warranty Deed | $214,000 | Chicago Title Insurance Co |
Mortgage History
| Date | Status | Loan Amount | Loan Type |
|---|---|---|---|
| Previous Owner | $128,500 | New Conventional | |
| Previous Owner | $222,000 | New Conventional | |
| Previous Owner | $207,000 | New Conventional | |
| Previous Owner | $190,000 | New Conventional | |
| Previous Owner | $185,085 | FHA | |
| Previous Owner | $149,200 | New Conventional | |
| Previous Owner | $171,000 | Purchase Money Mortgage | |
| Closed | $10,000 | No Value Available |
Property History
| Date | Event | Price | Change | Sq Ft Price |
|---|---|---|---|---|
| 06/18/2024 06/18/24 | Sold | $332,000 | +2.2% | $226 / Sq Ft |
| 05/05/2024 05/05/24 | Pending | -- | -- | -- |
| 04/30/2024 04/30/24 | For Sale | $325,000 | +34.3% | $221 / Sq Ft |
| 08/14/2020 08/14/20 | Sold | $242,000 | -1.2% | $164 / Sq Ft |
| 07/11/2020 07/11/20 | Pending | -- | -- | -- |
| 07/08/2020 07/08/20 | For Sale | $245,000 | +6.5% | $166 / Sq Ft |
| 02/28/2018 02/28/18 | Sold | $230,000 | -2.1% | $156 / Sq Ft |
| 02/01/2018 02/01/18 | Pending | -- | -- | -- |
| 01/30/2018 01/30/18 | For Sale | $234,900 | +24.6% | $160 / Sq Ft |
| 10/15/2013 10/15/13 | Sold | $188,500 | -0.8% | $127 / Sq Ft |
| 09/03/2013 09/03/13 | Pending | -- | -- | -- |
| 07/31/2013 07/31/13 | For Sale | $190,000 | -- | $128 / Sq Ft |
Tax History Compared to Growth
Tax History
| Year | Tax Paid | Tax Assessment Tax Assessment Total Assessment is a certain percentage of the fair market value that is determined by local assessors to be the total taxable value of land and additions on the property. | Land | Improvement |
|---|---|---|---|---|
| 2023 | $8,430 | $90,614 | $14,932 | $75,682 |
| 2022 | $7,572 | $85,210 | $14,129 | $71,081 |
| 2021 | $6,891 | $80,160 | $13,292 | $66,868 |
| 2020 | $6,141 | $72,002 | $13,292 | $58,710 |
| 2019 | $5,953 | $69,067 | $12,750 | $56,317 |
| 2018 | $5,073 | $58,150 | $12,750 | $45,400 |
| 2017 | $4,845 | $54,850 | $12,750 | $42,100 |
| 2016 | $4,710 | $51,800 | $12,750 | $39,050 |
| 2015 | $4,000 | $47,698 | $11,448 | $36,250 |
| 2014 | $4,000 | $48,194 | $11,448 | $36,746 |
| 2013 | $4,000 | $50,731 | $11,448 | $39,283 |
Agents Affiliated with this Home
-
Jennifer Crowe

Seller's Agent in 2024
Jennifer Crowe
Baird Warner
(708) 724-4815
8 in this area
72 Total Sales
-
Lisa Casbarian

Buyer's Agent in 2024
Lisa Casbarian
Century 21 Integra
(630) 947-3238
1 in this area
54 Total Sales
-
J
Seller's Agent in 2020
Janae Jirus
Keller Williams Preferred Rlty
-
Daria Smith

Seller's Agent in 2018
Daria Smith
Berkshire Hathaway HomeServices Starck Real Estate
(630) 709-3213
192 Total Sales
-
Dawn Dause

Seller's Agent in 2013
Dawn Dause
RE/MAX
(815) 954-5050
16 in this area
250 Total Sales
-
K
Buyer's Agent in 2013
Kellita Jones
Chase Real Estate, LLC
Map
Source: Midwest Real Estate Data (MRED)
MLS Number: 12010323
APN: 06-04-205-008
- 5207 Sunmeadow Dr
- 5113 Williston Ct Unit 3
- 1301 Bridgehampton Dr Unit 2
- 5209 Meadowbrook St
- 5321 Meadowbrook St
- 4924 Montauk Dr
- 4906 Montauk Dr Unit 285
- 1710 Chestnut Hill Rd
- 1314 Val Verde Ct
- 5505 Salma St
- 1104 Breckenridge Ln
- 4705 Peacock Ln
- 1419 Major Dr
- 1818 Olde Mill Rd Unit 2
- 1907 Larkspur Dr
- 1002 Breckenridge Ln
- 1910 Brighton Ln
- 1877 Westmore Grove Dr
- 5203 Brighton Ln
- 1014 Bayside Ln Unit 1
