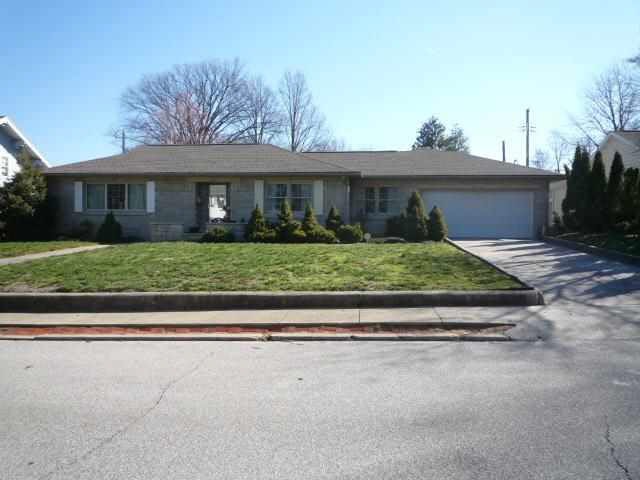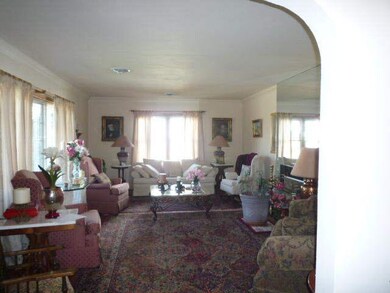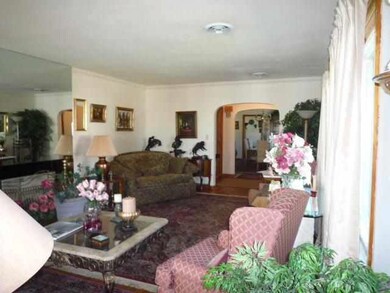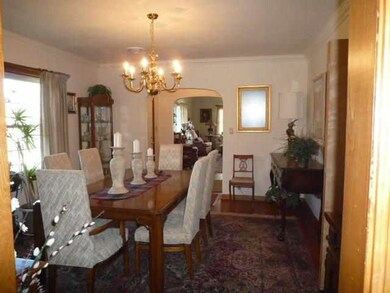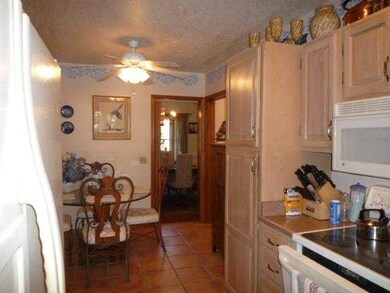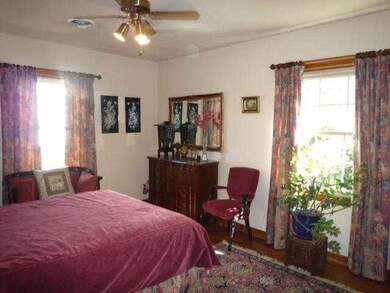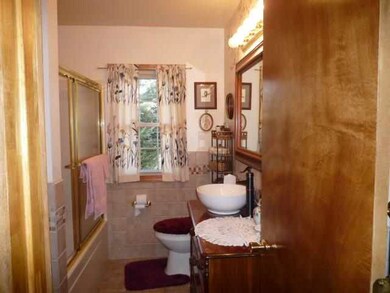
1410 Burnett Ln Vincennes, IN 47591
3
Beds
2
Baths
1,902
Sq Ft
10,454
Sq Ft Lot
Highlights
- Living Room with Fireplace
- Wood Flooring
- Covered Deck
- Ranch Style House
- 2 Car Attached Garage
- 4-minute walk to Gregg Park
About This Home
As of August 2022Lovely Bedford Stone home has 3 bedrooms and 2 full baths. The master bedroom has a walk-in closet. Beautiful hardwood and ceramic tile flooring throughout. The large living room and family room both have fireplaces with gas insert. Fenced in back yard with a covered deck for privacy and entertaining.
Home Details
Home Type
- Single Family
Est. Annual Taxes
- $833
Year Built
- Built in 1951
Lot Details
- 10,454 Sq Ft Lot
- Property is Fully Fenced
Home Design
- Ranch Style House
- Stone Exterior Construction
Interior Spaces
- Ceiling Fan
- Multiple Fireplaces
- Self Contained Fireplace Unit Or Insert
- Living Room with Fireplace
- Crawl Space
- Disposal
- Laundry on main level
Flooring
- Wood
- Tile
Bedrooms and Bathrooms
- 3 Bedrooms
- Walk-In Closet
- 2 Full Bathrooms
Home Security
- Prewired Security
- Fire and Smoke Detector
Parking
- 2 Car Attached Garage
- Driveway
Outdoor Features
- Covered Deck
Utilities
- Forced Air Heating and Cooling System
- Heating System Uses Gas
- Cable TV Available
Listing and Financial Details
- Assessor Parcel Number 42-12-23-206-014.000-022
Ownership History
Date
Name
Owned For
Owner Type
Purchase Details
Listed on
May 15, 2018
Closed on
Sep 21, 2018
Sold by
Darling Jeffrey C and Darling A K
Bought by
Albright Rebecca A
Seller's Agent
Beth Hicks
KLEIN RLTY&AUCTION, INC.
Buyer's Agent
Jan Parsons
KLEIN RLTY&AUCTION, INC.
List Price
$224,000
Sold Price
$205,000
Premium/Discount to List
-$19,000
-8.48%
Current Estimated Value
Home Financials for this Owner
Home Financials are based on the most recent Mortgage that was taken out on this home.
Estimated Appreciation
$47,582
Avg. Annual Appreciation
2.60%
Original Mortgage
$164,000
Outstanding Balance
$144,475
Interest Rate
4.5%
Mortgage Type
New Conventional
Estimated Equity
$100,480
Purchase Details
Listed on
Apr 1, 2013
Closed on
May 15, 2013
Sold by
O'Lyerhoak Trust
Bought by
Darling Darling and Darling Darling, K
Seller's Agent
Beth Hicks
KLEIN RLTY&AUCTION, INC.
Buyer's Agent
Beth Hicks
KLEIN RLTY&AUCTION, INC.
List Price
$175,999
Sold Price
$170,000
Premium/Discount to List
-$5,999
-3.41%
Home Financials for this Owner
Home Financials are based on the most recent Mortgage that was taken out on this home.
Avg. Annual Appreciation
3.55%
Similar Homes in Vincennes, IN
Create a Home Valuation Report for This Property
The Home Valuation Report is an in-depth analysis detailing your home's value as well as a comparison with similar homes in the area
Home Values in the Area
Average Home Value in this Area
Purchase History
| Date | Type | Sale Price | Title Company |
|---|---|---|---|
| Grant Deed | $205,000 | -- | |
| Deed | $170,000 | -- |
Source: Public Records
Mortgage History
| Date | Status | Loan Amount | Loan Type |
|---|---|---|---|
| Open | $164,000 | New Conventional |
Source: Public Records
Property History
| Date | Event | Price | Change | Sq Ft Price |
|---|---|---|---|---|
| 08/11/2022 08/11/22 | Sold | $235,000 | -4.1% | $120 / Sq Ft |
| 07/08/2022 07/08/22 | Pending | -- | -- | -- |
| 07/07/2022 07/07/22 | For Sale | $245,000 | +19.5% | $125 / Sq Ft |
| 09/21/2018 09/21/18 | Sold | $205,000 | -6.0% | $105 / Sq Ft |
| 08/18/2018 08/18/18 | Pending | -- | -- | -- |
| 08/15/2018 08/15/18 | Price Changed | $218,000 | -2.7% | $111 / Sq Ft |
| 05/15/2018 05/15/18 | For Sale | $224,000 | +31.8% | $114 / Sq Ft |
| 05/15/2013 05/15/13 | Sold | $170,000 | -3.4% | $89 / Sq Ft |
| 04/08/2013 04/08/13 | Pending | -- | -- | -- |
| 04/01/2013 04/01/13 | For Sale | $175,999 | -- | $93 / Sq Ft |
Source: Indiana Regional MLS
Tax History Compared to Growth
Tax History
| Year | Tax Paid | Tax Assessment Tax Assessment Total Assessment is a certain percentage of the fair market value that is determined by local assessors to be the total taxable value of land and additions on the property. | Land | Improvement |
|---|---|---|---|---|
| 2024 | $1,992 | $193,700 | $19,500 | $174,200 |
| 2023 | $2,032 | $196,300 | $14,000 | $182,300 |
| 2022 | $1,696 | $163,900 | $14,000 | $149,900 |
| 2021 | $1,570 | $151,800 | $14,000 | $137,800 |
| 2020 | $1,510 | $146,200 | $14,000 | $132,200 |
| 2019 | $1,448 | $138,700 | $13,200 | $125,500 |
| 2018 | $1,405 | $134,600 | $13,200 | $121,400 |
| 2017 | $1,359 | $131,400 | $13,200 | $118,200 |
| 2016 | $1,383 | $133,700 | $13,200 | $120,500 |
| 2014 | $1,312 | $128,900 | $13,200 | $115,700 |
| 2013 | $1,275 | $125,000 | $1,200 | $123,800 |
Source: Public Records
Agents Affiliated with this Home
-
B
Seller's Agent in 2022
Becky Albright
Meeks Real Estate Inc.
-
Beth Hicks

Buyer's Agent in 2022
Beth Hicks
KLEIN RLTY&AUCTION, INC.
(812) 890-2366
140 Total Sales
-
Jan Parsons

Buyer's Agent in 2018
Jan Parsons
KLEIN RLTY&AUCTION, INC.
(812) 881-8830
125 Total Sales
Map
Source: Indiana Regional MLS
MLS Number: 46892
APN: 42-12-23-206-014.000-022
Nearby Homes
- 1424 Audubon Rd
- 1301 Burnett Ln
- 1427 Old Orchard Rd
- 1529 Old Orchard Rd
- 910 Ridgeway Ave
- 843 Ritterskamp Ave
- 35 Parkview Dr
- 23 Parkview Dr
- 606 Landrey Dr
- 1231 de Wolf St
- 853 Ridgeway Ave
- 1912 Margaret Dr
- 41 Landrey Dr
- 300 Landrey Dr
- 405 Landrey Dr
- 24 Landrey Dr
- 1818 Indiana Ave
- 1708 Washington Ave
- 202 Landrey Dr
- 106 Hendron Hills Dr
