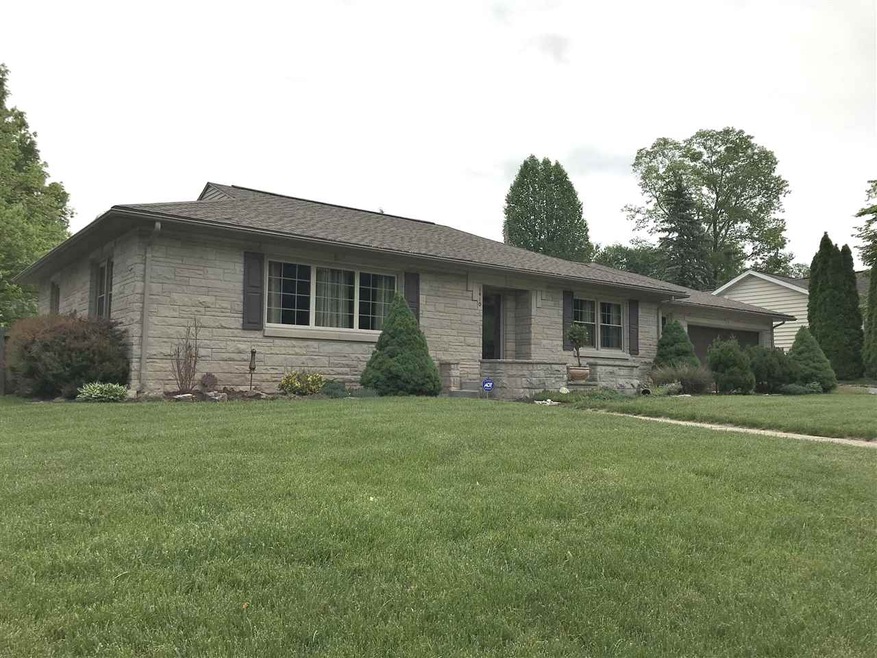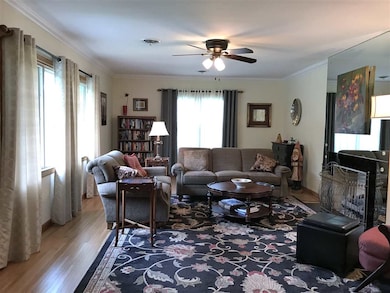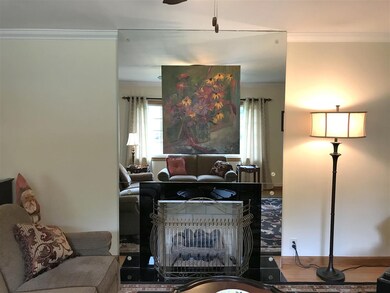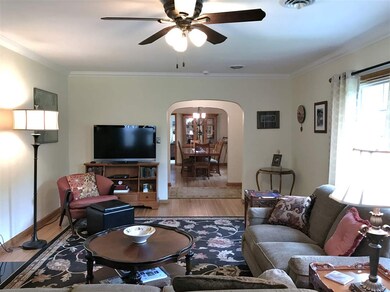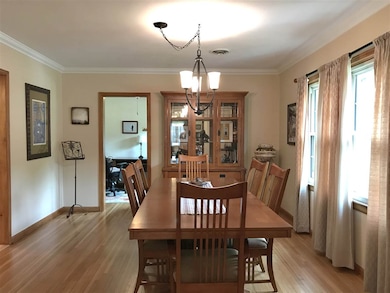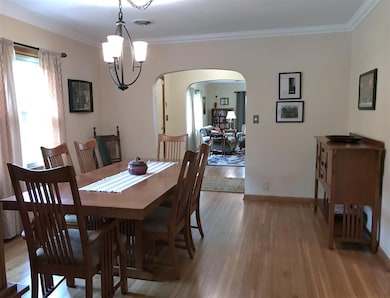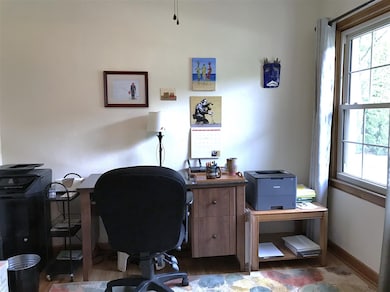
1410 Burnett Ln Vincennes, IN 47591
Highlights
- Living Room with Fireplace
- Wood Flooring
- Formal Dining Room
- Ranch Style House
- Solid Surface Countertops
- 4-minute walk to Gregg Park
About This Home
As of August 2022Notice the beautiful curb appeal as you go by. This home is warm and inviting and much larger than it appears from the outside. Offers: foyer entry, large living room w/fireplace, formal dining room, eat-in kitchen with appliances & breakfast bar, family room with fireplace & walk out to deck, 3 bedrooms, one with massive walk-in closet, 2 full baths, laundry area, office/den, natural lighting throughout and skylights too! *The home has had many recent updates: a new upgraded electric panel, refinished hardwood fls, all new kitchen & appliances, new concrete drive & garage door, new ceiling fans in all but one room, updated vanities & fixtures in bathrooms plus updated front yard landscaping. And the entire interior of house, including ceilings, was painted a few years ago. *See associated docs for a full list of the updates & utilities.
Home Details
Home Type
- Single Family
Est. Annual Taxes
- $1,359
Year Built
- Built in 1951
Lot Details
- 0.25 Acre Lot
- Privacy Fence
- Landscaped
- Level Lot
Parking
- 2 Car Attached Garage
- Garage Door Opener
- Driveway
- Off-Street Parking
Home Design
- Ranch Style House
- Slab Foundation
- Shingle Roof
- Stone Exterior Construction
- Vinyl Construction Material
Interior Spaces
- Built-in Bookshelves
- Ceiling Fan
- Skylights
- Entrance Foyer
- Living Room with Fireplace
- 2 Fireplaces
- Formal Dining Room
- Crawl Space
Kitchen
- Eat-In Kitchen
- Breakfast Bar
- Electric Oven or Range
- Solid Surface Countertops
- Disposal
Flooring
- Wood
- Tile
Bedrooms and Bathrooms
- 3 Bedrooms
- Split Bedroom Floorplan
- Walk-In Closet
- 2 Full Bathrooms
- Bathtub with Shower
- Separate Shower
Laundry
- Laundry on main level
- Washer and Gas Dryer Hookup
Outdoor Features
- Covered Deck
- Porch
Location
- Suburban Location
Schools
- Franklin Elementary School
- Clark Middle School
- Lincoln High School
Utilities
- Forced Air Heating and Cooling System
- Heating System Uses Gas
Listing and Financial Details
- Assessor Parcel Number 42-12-23-206-014.000-022
Ownership History
Purchase Details
Home Financials for this Owner
Home Financials are based on the most recent Mortgage that was taken out on this home.Purchase Details
Home Financials for this Owner
Home Financials are based on the most recent Mortgage that was taken out on this home.Similar Homes in Vincennes, IN
Home Values in the Area
Average Home Value in this Area
Purchase History
| Date | Type | Sale Price | Title Company |
|---|---|---|---|
| Grant Deed | $205,000 | -- | |
| Deed | $170,000 | -- |
Mortgage History
| Date | Status | Loan Amount | Loan Type |
|---|---|---|---|
| Open | $164,000 | New Conventional |
Property History
| Date | Event | Price | Change | Sq Ft Price |
|---|---|---|---|---|
| 08/11/2022 08/11/22 | Sold | $235,000 | -4.1% | $120 / Sq Ft |
| 07/08/2022 07/08/22 | Pending | -- | -- | -- |
| 07/07/2022 07/07/22 | For Sale | $245,000 | +19.5% | $125 / Sq Ft |
| 09/21/2018 09/21/18 | Sold | $205,000 | -6.0% | $105 / Sq Ft |
| 08/18/2018 08/18/18 | Pending | -- | -- | -- |
| 08/15/2018 08/15/18 | Price Changed | $218,000 | -2.7% | $111 / Sq Ft |
| 05/15/2018 05/15/18 | For Sale | $224,000 | +31.8% | $114 / Sq Ft |
| 05/15/2013 05/15/13 | Sold | $170,000 | -3.4% | $89 / Sq Ft |
| 04/08/2013 04/08/13 | Pending | -- | -- | -- |
| 04/01/2013 04/01/13 | For Sale | $175,999 | -- | $93 / Sq Ft |
Tax History Compared to Growth
Tax History
| Year | Tax Paid | Tax Assessment Tax Assessment Total Assessment is a certain percentage of the fair market value that is determined by local assessors to be the total taxable value of land and additions on the property. | Land | Improvement |
|---|---|---|---|---|
| 2024 | $1,992 | $193,700 | $19,500 | $174,200 |
| 2023 | $2,032 | $196,300 | $14,000 | $182,300 |
| 2022 | $1,696 | $163,900 | $14,000 | $149,900 |
| 2021 | $1,570 | $151,800 | $14,000 | $137,800 |
| 2020 | $1,510 | $146,200 | $14,000 | $132,200 |
| 2019 | $1,448 | $138,700 | $13,200 | $125,500 |
| 2018 | $1,405 | $134,600 | $13,200 | $121,400 |
| 2017 | $1,359 | $131,400 | $13,200 | $118,200 |
| 2016 | $1,383 | $133,700 | $13,200 | $120,500 |
| 2014 | $1,312 | $128,900 | $13,200 | $115,700 |
| 2013 | $1,275 | $125,000 | $1,200 | $123,800 |
Agents Affiliated with this Home
-
B
Seller's Agent in 2022
Becky Albright
Meeks Real Estate Inc.
-
Beth Hicks

Buyer's Agent in 2022
Beth Hicks
KLEIN RLTY&AUCTION, INC.
(812) 890-2366
140 Total Sales
-
Jan Parsons

Buyer's Agent in 2018
Jan Parsons
KLEIN RLTY&AUCTION, INC.
(812) 881-8830
127 Total Sales
Map
Source: Indiana Regional MLS
MLS Number: 201820354
APN: 42-12-23-206-014.000-022
- 1424 Audubon Rd
- 1301 Burnett Ln
- 1529 Old Orchard Rd
- 2535 Grandview Dr
- 1218 Mckinley Ave
- 910 Ridgeway Ave
- 12 Vicki Dr
- 905 Ridgeway Ave
- 1231 de Wolf St
- 41 Landrey Dr
- 35 Landrey Dr
- 853 Ridgeway Ave
- 106 Hendron Hills Dr
- 1818 Indiana Ave
- 1600 N 14th St
- 1403 Forest Hills Dr
- 101 Hendron Hills Dr
- 1167 E Sycamore St
- 801 N 6th St
- 1310 N 14th St
