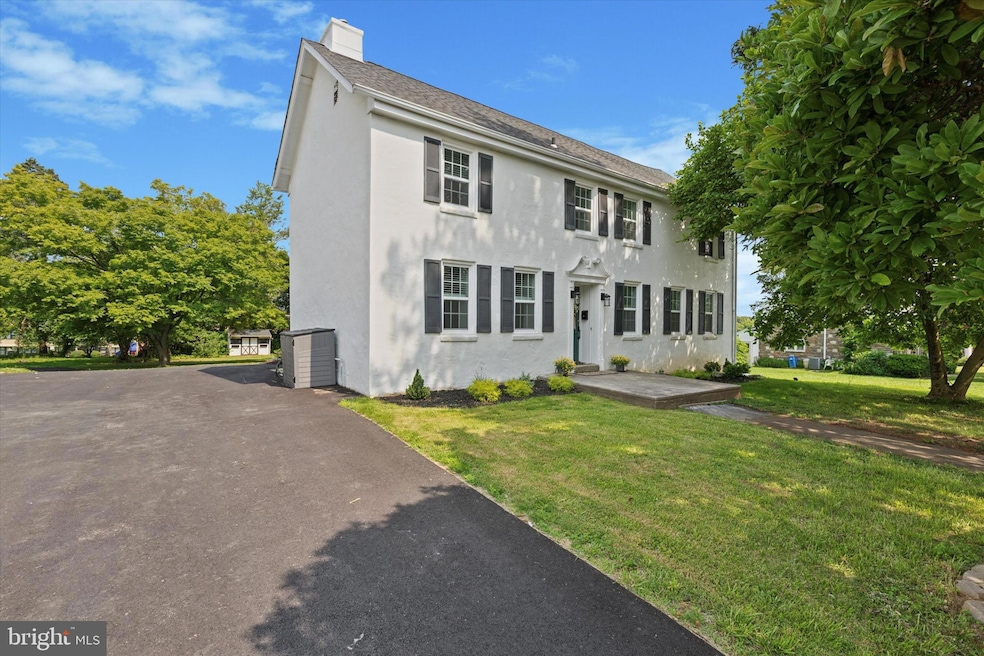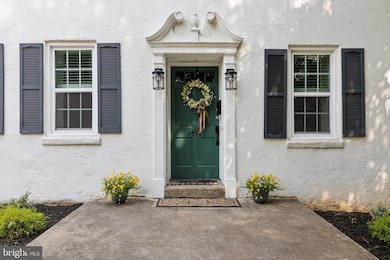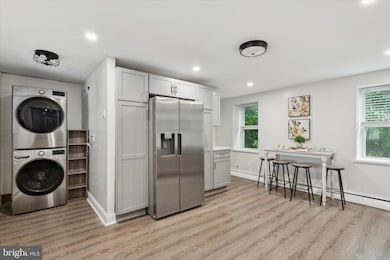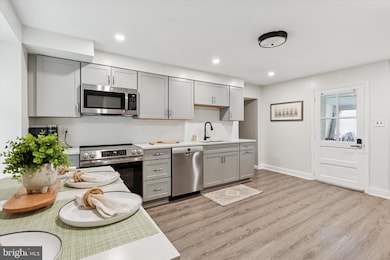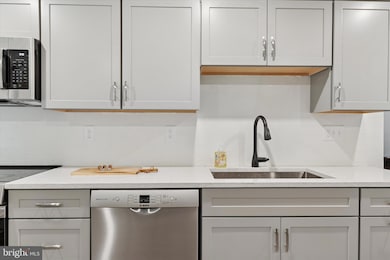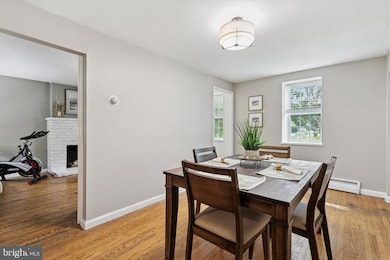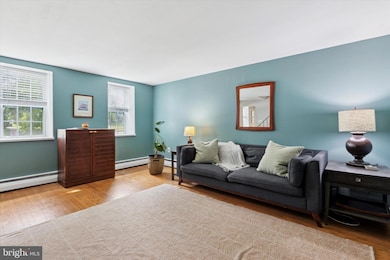1410 Butler Pike Conshohocken, PA 19428
Estimated payment $3,414/month
Highlights
- Colonial Architecture
- Traditional Floor Plan
- Wood Flooring
- Colonial Elementary School Rated A
- Backs to Trees or Woods
- 1 Fireplace
About This Home
Simply spectacular! 4 bedroom, 2 1/2 bath "Circa 1900" Colonial within walking distance to the vibrant Conshohocken night life. Totally remodeled kitchen with Stellar Snow Quartz Countertops, new Stainless Steel Appliances, Diamond custom cabinets, and tasteful laminate flooring. The eat-in kitchen located in the back of the house has easy access to the expansive backyard and covered patio, a perfect location for grilling and relaxing after a long day. New stainless steel front-loading upside-down washer and dryer are conveniently located on main level. Original hardwood floors run throughout the first and second floors. There is a separate dining room area, an ample family room which is a great place to unwind and watch your favorite show or game. A smaller cozy room could be used as a sitting area, or office. An new addition to this wonderful main level is a powder room, which is a convenience for sure when guests are visiting. Upstairs you will find the primary bedroom with ensuite and also 3 other bedrooms with a full hall bath. There is an abundance of closet space on the upper level, including a large cedar hallway closet. The full basement, with a walkout, provides ample storage. Newer windows throughout make for a very efficient home. Electric has been upgraded. Driveway curves behind the home making it easy for multiple guests to park when visiting. Close proximity to all major highways, and public transportation. The wonderful restaurant and entertainment scene in Conshohocken, is all within walking distance. This truly is a unique opportunity to own a detached home on over a 1/4 acre lot with private backyard, while still being in close proximity to all of the action. All of this with low taxes. Set your appointment today!
Listing Agent
(215) 219-8227 harrygreen@kw.com Keller Williams Real Estate-Blue Bell License #RS288663 Listed on: 06/16/2025

Home Details
Home Type
- Single Family
Est. Annual Taxes
- $4,531
Year Built
- Built in 1900
Lot Details
- 0.26 Acre Lot
- Lot Dimensions are 60.00 x 0.00
- Backs to Trees or Woods
- Back and Front Yard
- Property is in excellent condition
Home Design
- Colonial Architecture
- Block Foundation
- Pitched Roof
- Shingle Roof
- Stucco
Interior Spaces
- 2,600 Sq Ft Home
- Property has 2 Levels
- Traditional Floor Plan
- Recessed Lighting
- 1 Fireplace
- Replacement Windows
- Dining Area
Kitchen
- Breakfast Area or Nook
- Built-In Range
- Built-In Microwave
- Dishwasher
- Stainless Steel Appliances
- Upgraded Countertops
Flooring
- Wood
- Laminate
- Ceramic Tile
Bedrooms and Bathrooms
- 4 Bedrooms
- En-Suite Bathroom
- Cedar Closet
- Walk-In Closet
- Bathtub with Shower
Laundry
- Laundry on main level
- Dryer
- Washer
Basement
- Walk-Out Basement
- Dirt Floor
Parking
- 8 Parking Spaces
- 8 Driveway Spaces
Outdoor Features
- Exterior Lighting
- Shed
Schools
- Plymouth Elementary School
- Colonial Middle School
- Plymouth Whitemarsh High School
Utilities
- Window Unit Cooling System
- Hot Water Heating System
- 200+ Amp Service
- Natural Gas Water Heater
- Cable TV Available
Community Details
- No Home Owners Association
- Plymouth Park Subdivision
Listing and Financial Details
- Tax Lot 040
- Assessor Parcel Number 49-00-01510-007
Map
Home Values in the Area
Average Home Value in this Area
Tax History
| Year | Tax Paid | Tax Assessment Tax Assessment Total Assessment is a certain percentage of the fair market value that is determined by local assessors to be the total taxable value of land and additions on the property. | Land | Improvement |
|---|---|---|---|---|
| 2025 | $4,340 | $132,240 | $41,050 | $91,190 |
| 2024 | $4,340 | $132,240 | $41,050 | $91,190 |
| 2023 | $4,171 | $132,240 | $41,050 | $91,190 |
| 2022 | $4,077 | $132,240 | $41,050 | $91,190 |
| 2021 | $3,942 | $132,240 | $41,050 | $91,190 |
| 2020 | $3,806 | $132,240 | $41,050 | $91,190 |
| 2019 | $3,693 | $132,240 | $41,050 | $91,190 |
| 2018 | $787 | $132,240 | $41,050 | $91,190 |
| 2017 | $3,559 | $132,240 | $41,050 | $91,190 |
| 2016 | $3,507 | $132,240 | $41,050 | $91,190 |
| 2015 | $3,288 | $132,240 | $41,050 | $91,190 |
| 2014 | $3,288 | $132,240 | $41,050 | $91,190 |
Property History
| Date | Event | Price | List to Sale | Price per Sq Ft | Prior Sale |
|---|---|---|---|---|---|
| 09/30/2025 09/30/25 | Price Changed | $575,000 | -1.7% | $221 / Sq Ft | |
| 09/16/2025 09/16/25 | Price Changed | $585,000 | -2.5% | $225 / Sq Ft | |
| 06/16/2025 06/16/25 | For Sale | $600,000 | +64.4% | $231 / Sq Ft | |
| 08/16/2021 08/16/21 | Sold | $365,000 | -2.7% | $140 / Sq Ft | View Prior Sale |
| 06/09/2021 06/09/21 | Pending | -- | -- | -- | |
| 05/26/2021 05/26/21 | Price Changed | $375,000 | -6.2% | $144 / Sq Ft | |
| 05/05/2021 05/05/21 | For Sale | $399,900 | 0.0% | $154 / Sq Ft | |
| 05/05/2021 05/05/21 | Price Changed | $399,900 | -- | $154 / Sq Ft |
Purchase History
| Date | Type | Sale Price | Title Company |
|---|---|---|---|
| Deed | $365,000 | None Available | |
| Interfamily Deed Transfer | -- | -- |
Mortgage History
| Date | Status | Loan Amount | Loan Type |
|---|---|---|---|
| Open | $328,500 | New Conventional | |
| Previous Owner | $227,500 | No Value Available |
Source: Bright MLS
MLS Number: PAMC2143882
APN: 49-00-01510-007
- 1408 Butler Pike
- 1004 Aspen Ct
- 140 W 11th Ave
- 264 Roberts Ave Unit 10
- 10 Maple Dr
- 219 W 11th Ave
- 121 Scarlet Dr
- 253 E 10th Ave
- 411 Roberts Ave
- 1705 Harmon Rd
- 33 E 8th Ave Unit 55
- 461 W 11th Ave
- 1211 Woodside Rd
- 1322 Midland Rd
- 222 E 7th Ave
- 635 Wood St
- 800 Jones St
- 2017 Spring Mill Rd
- 442 E 9th Ave
- 440 E 9th Ave
- 241 E 10th Ave
- 410 W 11th Ave
- 1801 Butler Pike
- 1075 Colwell Ln Unit 1075-4
- 167 W 7th Ave
- 221 W 6th Ave
- 248 E 6th Ave
- 303 W 6th Ave
- 108 Barefield Ln
- 639 Spring Mill Ave Unit REAR
- 137 W 5th Ave Unit C20
- 1032 E Hector St Unit 204
- 1032 E Hector St Unit 202
- 445 W 6th Ave
- 1236 Butler Pike Unit 2
- 810 E Elm St
- 802 E Elm St
- 141 E 4th Ave Unit A-1
- 141 E 4th Ave Unit C6
- 316 Harry St Unit SECOND FLOOR
