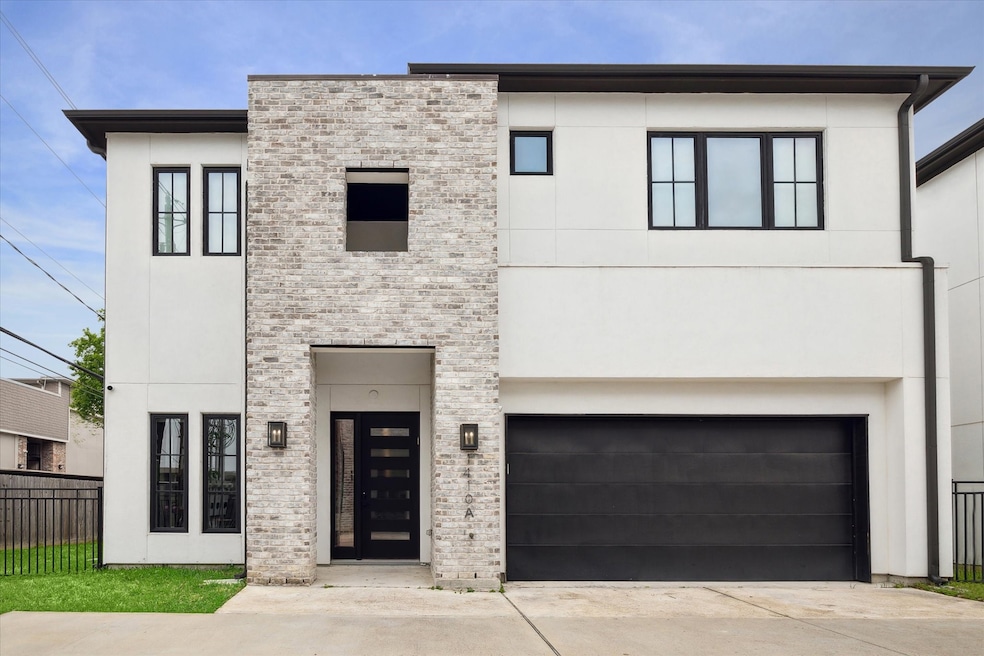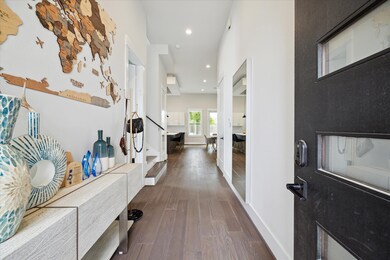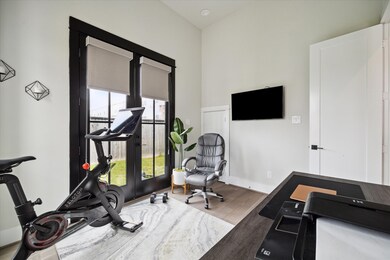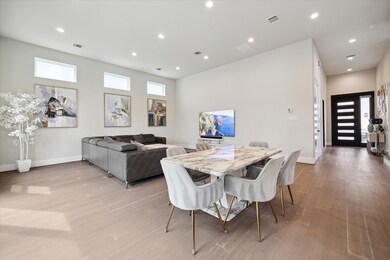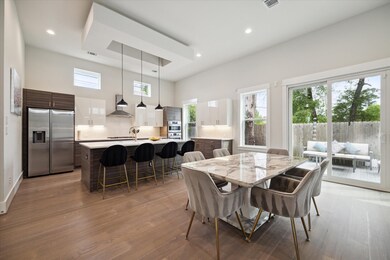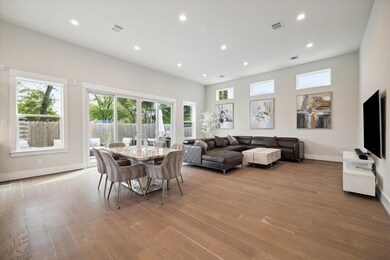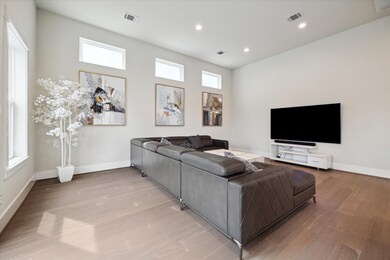1410 Caywood Ln Unit A Houston, TX 77055
Spring Branch East NeighborhoodHighlights
- Contemporary Architecture
- Corner Lot
- Family Room Off Kitchen
- Engineered Wood Flooring
- High Ceiling
- 5-minute walk to Freed Park
About This Home
Stunning two-story residence nestled in a gated community, Caywood Square. This 3 bedrooms, 2.5 bath, with a study exudes elegance with its soaring 12-foot ceilings and abundant natural light on all living spaces. As you walk outside you can find a large deck and a private fully fenced yard. The house is move-in ready as it comes with REFRIGERATOR WASHER, and DRYER. High speed fiber Internet connections, smart lock, smart garage. Additionally, the first floor hosts a generously sized private office, while the huge primary bedroom suite impresses with its gorgeous bathroom, complete with his and hers master closets on the second floor. Ideally situated just minutes away from major highways such as I-10 and 610, mins from The Galleria and Memorial, convenience meets luxury in this exceptional home.
Home Details
Home Type
- Single Family
Est. Annual Taxes
- $10,919
Year Built
- Built in 2019
Lot Details
- 57 Sq Ft Lot
- Back Yard Fenced
- Corner Lot
Parking
- 2 Car Attached Garage
- Additional Parking
Home Design
- Contemporary Architecture
- Traditional Architecture
Interior Spaces
- 2,800 Sq Ft Home
- 2-Story Property
- Dry Bar
- High Ceiling
- Family Room Off Kitchen
Kitchen
- Electric Oven
- Gas Cooktop
- Microwave
- Dishwasher
- Disposal
Flooring
- Engineered Wood
- Carpet
Bedrooms and Bathrooms
- 3 Bedrooms
Laundry
- Dryer
- Washer
Home Security
- Prewired Security
- Security Gate
Schools
- Housman Elementary School
- Landrum Middle School
- Northbrook High School
Utilities
- Cooling System Powered By Gas
- Central Heating and Cooling System
- Heating System Uses Gas
Listing and Financial Details
- Property Available on 4/11/24
- 12 Month Lease Term
Community Details
Overview
- Shadyvilla Add Sec 2 Subdivision
Pet Policy
- Call for details about the types of pets allowed
- Pet Deposit Required
Map
Source: Houston Association of REALTORS®
MLS Number: 72632214
APN: 0751740300004
- 1509 Caywood Ln Unit C
- 1525 Caywood Ln Unit E
- 1525 Caywood Ln Unit D
- 1527 Caywood Ln
- 1530 Caywood Ln
- 1311 Antoine Dr Unit 155
- 1311 Antoine Dr Unit 245
- 1311 Antoine Dr Unit 331
- 1311 Antoine Dr Unit 248
- 1311 Antoine Dr Unit 139
- 1534 Caywood Ln
- 7118 Gary St Unit A
- 6804 Westview Dr Unit 2207
- 6804 Westview Dr Unit 1407
- 6804 Westview Dr Unit 2206
- 6804 Westview Dr Unit 1408
- 6804 Westview Dr Unit 3404
- 6804 Westview Dr Unit 3205
- 6804 Westview Dr Unit 3305
- 6804 Westview Dr Unit 3104
