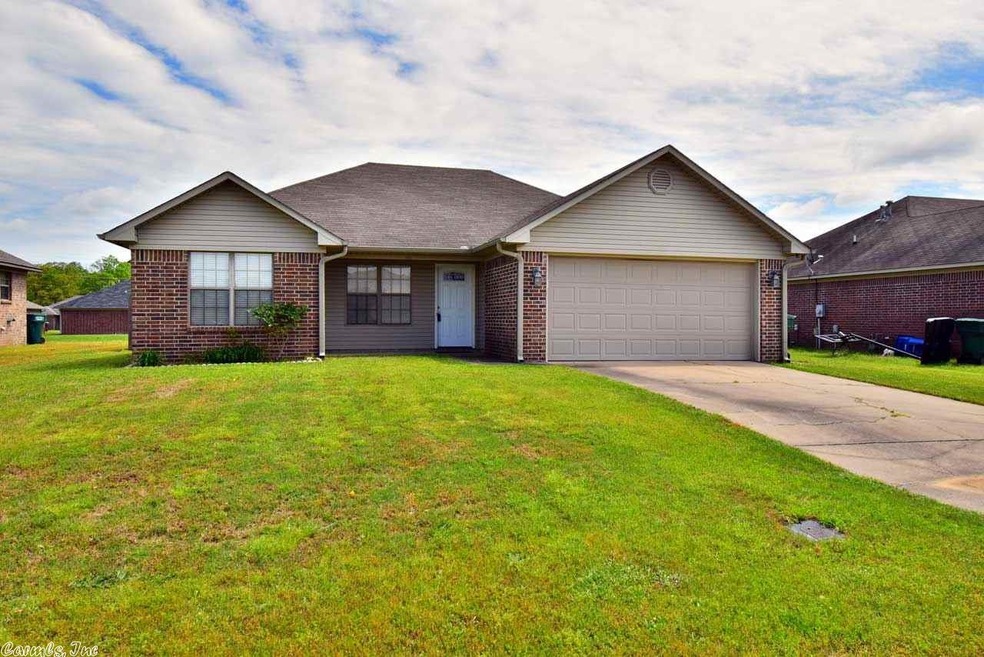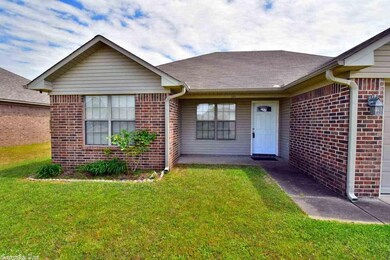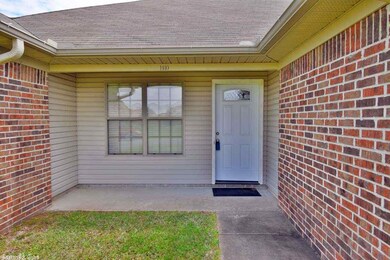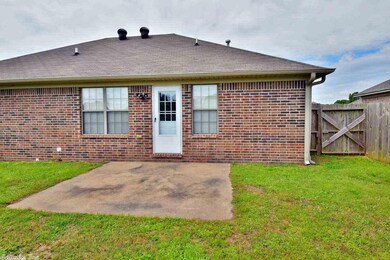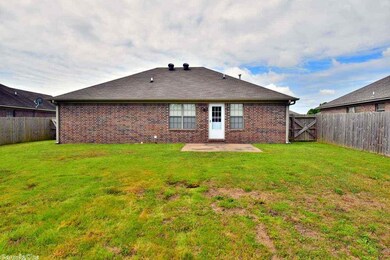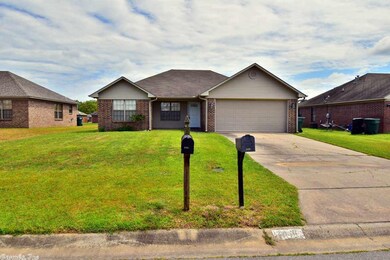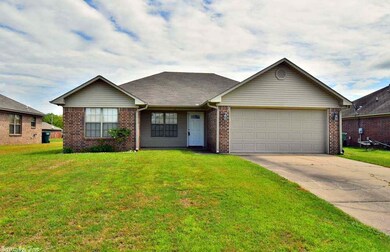
1410 Choate St Conway, AR 72032
East Conway NeighborhoodHighlights
- Traditional Architecture
- Separate Formal Living Room
- Eat-In Kitchen
- Conway Junior High School Rated A-
- Porch
- Walk-In Closet
About This Home
As of June 2020Split bedroom plan with walk in closet in the master bedroom.New convection oven and new dishwasher in 2016. New fenced back yard.New water heater in 2017.New gutters in 2016.New exterior doors in 2019. Security camera system will convey.This home is close to Harp's market and the Schools. Easy access to the interstate and shopping.
Home Details
Home Type
- Single Family
Est. Annual Taxes
- $1,100
Year Built
- Built in 2005
Lot Details
- 9,148 Sq Ft Lot
- Fenced
- Level Lot
- Cleared Lot
Parking
- 2 Car Garage
Home Design
- Traditional Architecture
- Brick Exterior Construction
- Slab Foundation
- Composition Roof
Interior Spaces
- 1,159 Sq Ft Home
- 1-Story Property
- Ceiling Fan
- Insulated Doors
- Separate Formal Living Room
- Washer Hookup
Kitchen
- Eat-In Kitchen
- Electric Range
- Stove
- Dishwasher
- Disposal
Flooring
- Carpet
- Vinyl
Bedrooms and Bathrooms
- 3 Bedrooms
- Walk-In Closet
- 2 Full Bathrooms
Outdoor Features
- Patio
- Porch
Schools
- Theodore Jones Elementary School
- Conway Middle School
- Conway High School
Utilities
- Central Heating and Cooling System
- Co-Op Electric
Ownership History
Purchase Details
Home Financials for this Owner
Home Financials are based on the most recent Mortgage that was taken out on this home.Purchase Details
Home Financials for this Owner
Home Financials are based on the most recent Mortgage that was taken out on this home.Purchase Details
Home Financials for this Owner
Home Financials are based on the most recent Mortgage that was taken out on this home.Purchase Details
Purchase Details
Purchase Details
Purchase Details
Purchase Details
Similar Homes in Conway, AR
Home Values in the Area
Average Home Value in this Area
Purchase History
| Date | Type | Sale Price | Title Company |
|---|---|---|---|
| Warranty Deed | $131,000 | Faulkner County Title Co | |
| Warranty Deed | $102,500 | None Available | |
| Warranty Deed | $111,000 | -- | |
| Quit Claim Deed | -- | -- | |
| Quit Claim Deed | -- | -- | |
| Warranty Deed | $150,000 | -- | |
| Warranty Deed | $75,000 | -- | |
| Warranty Deed | $150,000 | -- | |
| Warranty Deed | $75,000 | -- |
Mortgage History
| Date | Status | Loan Amount | Loan Type |
|---|---|---|---|
| Open | $104,800 | New Conventional | |
| Previous Owner | $108,498 | FHA |
Property History
| Date | Event | Price | Change | Sq Ft Price |
|---|---|---|---|---|
| 06/19/2020 06/19/20 | Sold | $131,000 | -4.3% | $113 / Sq Ft |
| 06/17/2020 06/17/20 | Pending | -- | -- | -- |
| 05/12/2020 05/12/20 | Price Changed | $136,900 | -1.5% | $118 / Sq Ft |
| 10/09/2019 10/09/19 | For Sale | $139,000 | +35.6% | $120 / Sq Ft |
| 05/14/2015 05/14/15 | Sold | $102,500 | -8.4% | $88 / Sq Ft |
| 04/14/2015 04/14/15 | Pending | -- | -- | -- |
| 08/23/2014 08/23/14 | For Sale | $111,900 | -- | $96 / Sq Ft |
Tax History Compared to Growth
Tax History
| Year | Tax Paid | Tax Assessment Tax Assessment Total Assessment is a certain percentage of the fair market value that is determined by local assessors to be the total taxable value of land and additions on the property. | Land | Improvement |
|---|---|---|---|---|
| 2024 | $1,338 | $34,710 | $5,000 | $29,710 |
| 2023 | $1,275 | $25,190 | $5,000 | $20,190 |
| 2022 | $900 | $25,190 | $5,000 | $20,190 |
| 2021 | $900 | $25,190 | $5,000 | $20,190 |
| 2020 | $723 | $21,700 | $4,000 | $17,700 |
| 2019 | $1,098 | $21,700 | $4,000 | $17,700 |
| 2018 | $1,098 | $21,700 | $4,000 | $17,700 |
| 2017 | $1,065 | $21,040 | $4,000 | $17,040 |
| 2016 | $1,065 | $21,040 | $4,000 | $17,040 |
| 2015 | $1,087 | $21,480 | $4,000 | $17,480 |
| 2014 | -- | $21,480 | $4,000 | $17,480 |
Agents Affiliated with this Home
-
Rhonda Rowlett

Seller's Agent in 2020
Rhonda Rowlett
Rowlett Realty, Inc.
(501) 514-2356
2 in this area
59 Total Sales
-
Luann Deere

Buyer's Agent in 2020
Luann Deere
RE/MAX
(501) 269-4699
1 in this area
43 Total Sales
-
B
Seller's Agent in 2015
Bill Tobias
ERA TEAM Real Estate
Map
Source: Cooperative Arkansas REALTORS® MLS
MLS Number: 19033010
APN: 711-07132-040
- 1810 Angeline Dr
- 1425 Kodie St
- 1735 Rohan Cir
- 00 Victory Ln
- 1410 Bill Lucy Dr
- 60 Sandpiper Ct
- 2515 E Oak St
- 2510 E Oak St
- 0 Victory Ln
- 2365 E Oak St
- 00 Museum Rd
- 2415 E Oak St
- TBD Grandview Heights
- 2115 Eldridge Ln
- 24 Lots Hays Add
- 2250 Matthews Meadows Ln
- 2225 Eldridge Ln
- 1215 Mae Ln
- 1130 O'Keefe Ave
- 1060 O'Keefe Ave
