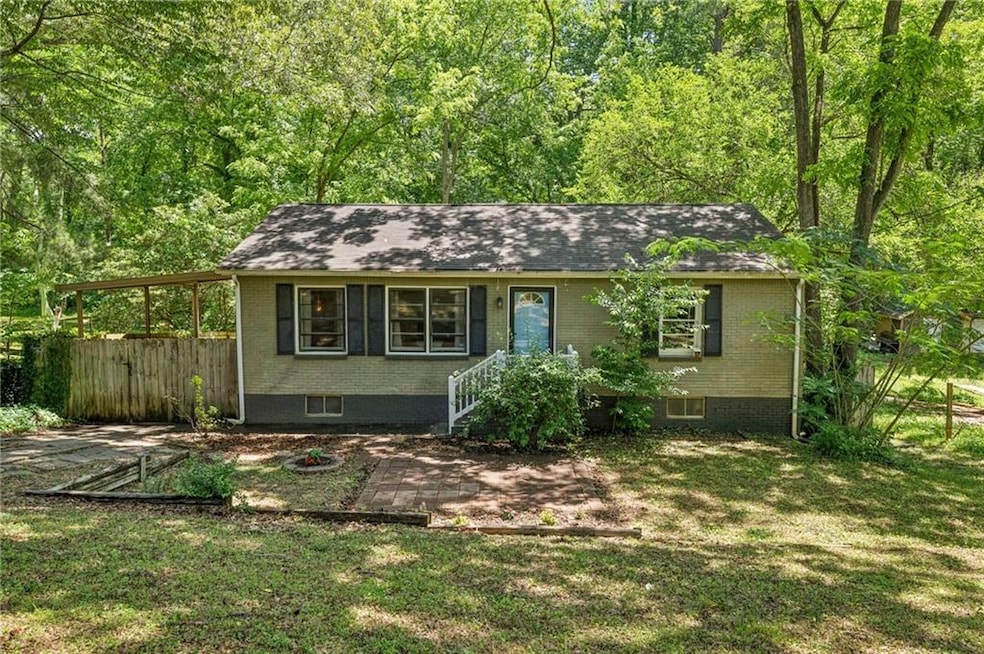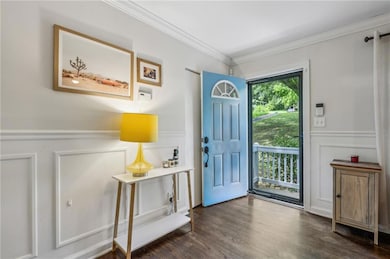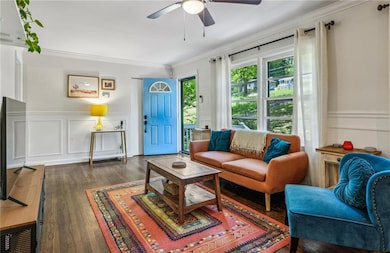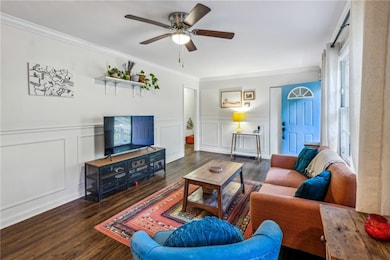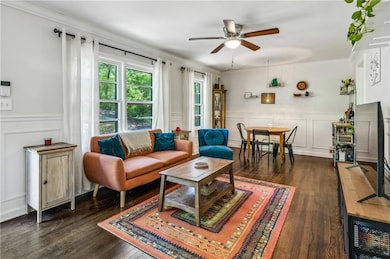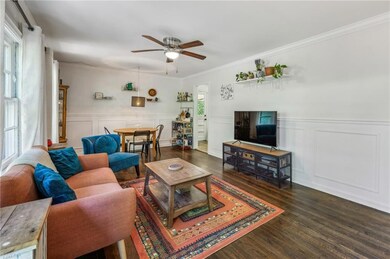1410 Cobb Branch Dr Decatur, GA 30032
Estimated payment $1,359/month
Highlights
- Open-Concept Dining Room
- Cottage
- Crown Molding
- Wood Flooring
- Covered Patio or Porch
- 1-Story Property
About This Home
Dreamy 3 Bedroom, 1 Bathroom Cottage in Decatur! This charming home features original hardwood floors, a covered carport that doubles as a patio, and a large fully fenced backyard with a firepit - perfect for cozy nights under the trees. Tons of privacy, plus a full unfinished basement with loads of potential for storage or expansion. Fresh exterior paint, electrical upgrades, and more!
Listing Agent
Keller Williams Realty Metro Atlanta License #382180 Listed on: 05/22/2025

Home Details
Home Type
- Single Family
Est. Annual Taxes
- $3,077
Year Built
- Built in 1953
Lot Details
- 0.39 Acre Lot
- Lot Dimensions are 255 x 70
- Wood Fence
- Back Yard Fenced and Front Yard
Home Design
- Cottage
- Block Foundation
- Composition Roof
- Four Sided Brick Exterior Elevation
Interior Spaces
- 1-Story Property
- Crown Molding
- Ceiling Fan
- Open-Concept Dining Room
- Wood Flooring
- Fire and Smoke Detector
Kitchen
- Electric Oven
- Electric Range
- Range Hood
- Microwave
- Dishwasher
- Disposal
Bedrooms and Bathrooms
- 3 Main Level Bedrooms
- 1 Full Bathroom
Laundry
- Laundry in Hall
- Dryer
- Washer
Unfinished Basement
- Basement Fills Entire Space Under The House
- Exterior Basement Entry
- Laundry in Basement
- Natural lighting in basement
Parking
- 1 Carport Space
- Driveway
Outdoor Features
- Covered Patio or Porch
- Breezeway
- Rain Gutters
Location
- Property is near schools
Schools
- Peachcrest Elementary School
- Mary Mcleod Bethune Middle School
- Towers High School
Utilities
- Central Air
- Heating Available
- Electric Water Heater
- Phone Available
- Cable TV Available
Listing and Financial Details
- Assessor Parcel Number 15 197 01 012
Community Details
Recreation
- Trails
Additional Features
- Maryvale Acres Subdivision
- Laundry Facilities
Map
Home Values in the Area
Average Home Value in this Area
Tax History
| Year | Tax Paid | Tax Assessment Tax Assessment Total Assessment is a certain percentage of the fair market value that is determined by local assessors to be the total taxable value of land and additions on the property. | Land | Improvement |
|---|---|---|---|---|
| 2024 | $3,077 | $97,760 | $32,320 | $65,440 |
| 2023 | $3,077 | $82,680 | $22,120 | $60,560 |
| 2022 | $3,501 | $72,000 | $13,080 | $58,920 |
| 2021 | $1,641 | $50,440 | $13,320 | $37,120 |
| 2020 | $1,549 | $46,480 | $13,320 | $33,160 |
| 2019 | $1,434 | $43,560 | $13,320 | $30,240 |
| 2018 | $1,229 | $46,960 | $3,960 | $43,000 |
| 2017 | $1,034 | $31,960 | $3,960 | $28,000 |
| 2016 | $687 | $22,592 | $4,592 | $18,000 |
| 2014 | $933 | $13,080 | $3,960 | $9,120 |
Property History
| Date | Event | Price | List to Sale | Price per Sq Ft | Prior Sale |
|---|---|---|---|---|---|
| 08/21/2025 08/21/25 | For Rent | $1,600 | 0.0% | -- | |
| 07/24/2025 07/24/25 | Price Changed | $208,000 | -1.0% | $222 / Sq Ft | |
| 06/05/2025 06/05/25 | Price Changed | $210,000 | -2.3% | $224 / Sq Ft | |
| 05/22/2025 05/22/25 | For Sale | $215,000 | +19.4% | $230 / Sq Ft | |
| 02/26/2021 02/26/21 | Sold | $180,000 | 0.0% | $192 / Sq Ft | View Prior Sale |
| 02/05/2021 02/05/21 | Pending | -- | -- | -- | |
| 02/04/2021 02/04/21 | For Sale | $180,000 | +28.7% | $192 / Sq Ft | |
| 10/31/2018 10/31/18 | Sold | $139,900 | 0.0% | $149 / Sq Ft | View Prior Sale |
| 09/28/2018 09/28/18 | Pending | -- | -- | -- | |
| 09/21/2018 09/21/18 | Price Changed | $139,900 | -3.5% | $149 / Sq Ft | |
| 09/04/2018 09/04/18 | Price Changed | $145,000 | -3.3% | $155 / Sq Ft | |
| 08/11/2018 08/11/18 | Price Changed | $149,900 | +7.1% | $160 / Sq Ft | |
| 08/11/2018 08/11/18 | For Sale | $139,900 | +147.6% | $149 / Sq Ft | |
| 06/30/2015 06/30/15 | Sold | $56,500 | -8.9% | $60 / Sq Ft | View Prior Sale |
| 06/16/2015 06/16/15 | Price Changed | $62,000 | -10.8% | $66 / Sq Ft | |
| 06/16/2015 06/16/15 | Pending | -- | -- | -- | |
| 04/23/2015 04/23/15 | For Sale | $69,520 | -- | $74 / Sq Ft |
Purchase History
| Date | Type | Sale Price | Title Company |
|---|---|---|---|
| Warranty Deed | $180,000 | -- | |
| Warranty Deed | $139,900 | -- | |
| Warranty Deed | -- | -- | |
| Warranty Deed | $56,500 | -- | |
| Deed | -- | -- | |
| Deed | -- | -- | |
| Foreclosure Deed | $73,141 | -- | |
| Deed | $109,500 | -- | |
| Deed | $83,000 | -- | |
| Foreclosure Deed | $121,215 | -- | |
| Deed | $85,500 | -- | |
| Deed | $50,000 | -- |
Mortgage History
| Date | Status | Loan Amount | Loan Type |
|---|---|---|---|
| Open | $171,000 | New Conventional | |
| Previous Owner | $142,348 | New Conventional | |
| Previous Owner | $109,500 | No Value Available | |
| Previous Owner | $112,500 | No Value Available | |
| Previous Owner | $47,500 | New Conventional |
Source: First Multiple Listing Service (FMLS)
MLS Number: 7584755
APN: 15-197-01-012
- 1425 Cobb Branch Dr
- 3558 Turner Heights Dr
- 1350 Weston Dr
- 3571 Turner Heights Dr
- 3581 Turner Heights Dr
- 3566 Orchard Cir
- 3645 Aldea Dr
- 1376 Cornwall Rd
- 1496 Meadowlark Dr
- 1485 Janmar Dr
- 1421 Dennis Dr
- 1433 Dennis Dr
- 3589 Orchard Cir
- 3601 Orchard Cir
- 3693 Aldea Dr
- 3696 Aldea Dr
- 3743 Turner Heights Dr
- 3494 Maryvale Dr
- 1485 Peachcrest Ct
- 3237 Tulip Dr
- 3717 Loren Dr
- 3961 Covington Hwy
- 4015 Covington Hwy
- 1467 Thompson Place
- 3758 Aldea Dr
- 4058 Brookcrest Cir
- 1348 David Cir
- 4224 Timber Valley Ct
- 3323 Midway Rd Unit 1
- 3499 Brookfield Ln
- 3394 Wild Flower Cove
- 3389 Lark Ln
- 3795 London Dr
- 3539 Tulip Dr
- 1136 Oakwood Manor Ct
- 3587 Midway Rd Unit A
- 3253 Beech Dr
