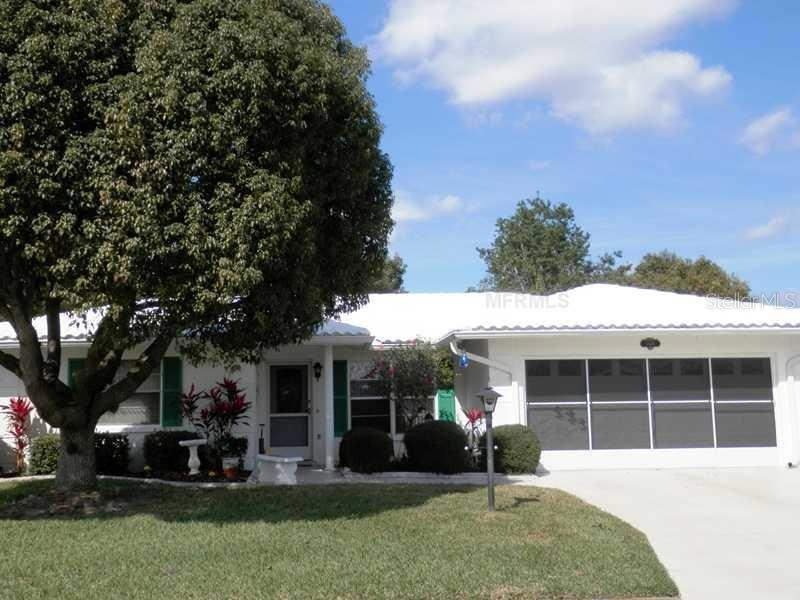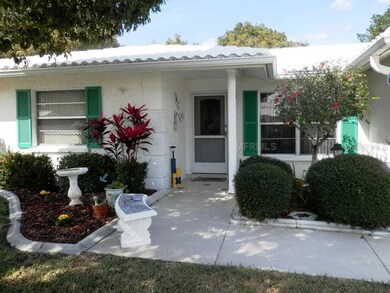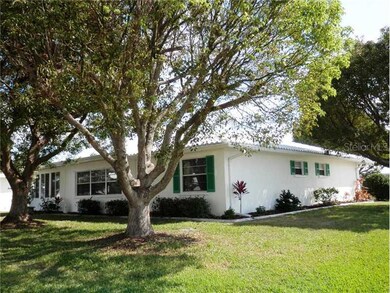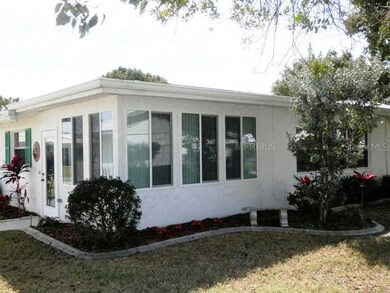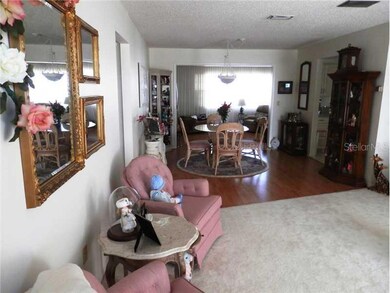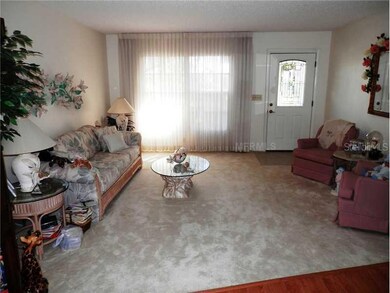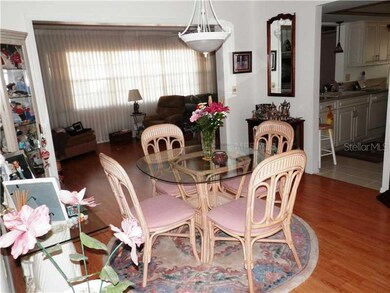
1410 Cypress Rd Bradenton, FL 34208
Highlights
- Golf Course Community
- Senior Community
- Corner Lot
- Indoor Pool
- Ranch Style House
- Recreation Facilities
About This Home
As of December 2023The minute you see this home, you know it has been well loved, from the curb on in to the living space. You are welcomed by a garden entry. Stepping inside you appreciate the size of the Living Room and Dining Room combination, great for entertaining. Enter the comfortable Family Room, complete with custom entertainment center. Adjoining these areas is the heart of the home, the roomy galley style Kitchen, with stylish cabinets and solid surface counter tops. A bonus to the kitchen is the dine-in area, which opens to the glassed lanai, another living area unto itself. Included in the dining area is a flex room, for office space or laundry. The Master Suite is large enough to accommodate any style bedroom set. Walk-in closet and walk-in shower round out the suite. Guest BR is nearly as large as the master br, and has a w/w closet. Guest bath with tub/shower is just steps away...no lines, no waiting. The river front golf community of River Isles is home to a 55+ active lifestyle. Features include; clubhouse, inclusive of meeting rooms, game rooms, full library, exercise room, secure mail room, and temperature controlled pool, all overlooking the Braden River. Convenient to shopping, dining, interstate, airport, medical, worship, area cultural amenities andbeautiful gulf beaches. Plus, unlimited resident golf for under $500 pp/yr on the community owned, professionally maintained 9 hole course...on your own cart!
Last Agent to Sell the Property
Louise Miller
LIMBO COMPANY SARASOTA ASSOC License #0409355 Listed on: 02/19/2013
Last Buyer's Agent
Louise Miller
LIMBO COMPANY SARASOTA ASSOC License #0409355 Listed on: 02/19/2013
Home Details
Home Type
- Single Family
Est. Annual Taxes
- $1,514
Year Built
- Built in 1983
Lot Details
- 7,425 Sq Ft Lot
- Lot Dimensions are 75.0x99.0
- East Facing Home
- Corner Lot
- Property is zoned PDPR1C
HOA Fees
- $40 Monthly HOA Fees
Parking
- 2 Car Garage
- Garage Door Opener
- Open Parking
Home Design
- Ranch Style House
- Planned Development
- Slab Foundation
- Tile Roof
- Block Exterior
- Stucco
Interior Spaces
- 1,584 Sq Ft Home
- Ceiling Fan
- Blinds
- Family Room
- Combination Dining and Living Room
Kitchen
- Eat-In Kitchen
- Range
- Recirculated Exhaust Fan
- Microwave
- Dishwasher
- Disposal
Flooring
- Carpet
- Laminate
- Ceramic Tile
Bedrooms and Bathrooms
- 2 Bedrooms
- Walk-In Closet
- 2 Full Bathrooms
Laundry
- Dryer
- Washer
Utilities
- Central Heating and Cooling System
- Electric Water Heater
- Cable TV Available
Additional Features
- Indoor Pool
- City Lot
Listing and Financial Details
- Down Payment Assistance Available
- Homestead Exemption
- Visit Down Payment Resource Website
- Tax Lot 326
- Assessor Parcel Number 1127203329
Community Details
Overview
- Senior Community
- Association fees include escrow reserves fund, fidelity bond, insurance, recreational facilities
- River Isles Community
- River Isles Units 3C & 3D Subdivision
- The community has rules related to deed restrictions
- Planned Unit Development
Recreation
- Golf Course Community
- Recreation Facilities
- Community Pool
Ownership History
Purchase Details
Home Financials for this Owner
Home Financials are based on the most recent Mortgage that was taken out on this home.Purchase Details
Home Financials for this Owner
Home Financials are based on the most recent Mortgage that was taken out on this home.Purchase Details
Similar Homes in Bradenton, FL
Home Values in the Area
Average Home Value in this Area
Purchase History
| Date | Type | Sale Price | Title Company |
|---|---|---|---|
| Warranty Deed | $377,500 | None Listed On Document | |
| Warranty Deed | $151,000 | Fidelity Title & Exchange Se | |
| Warranty Deed | $164,000 | -- |
Mortgage History
| Date | Status | Loan Amount | Loan Type |
|---|---|---|---|
| Open | $389,957 | VA |
Property History
| Date | Event | Price | Change | Sq Ft Price |
|---|---|---|---|---|
| 12/20/2023 12/20/23 | Sold | $377,500 | -1.9% | $238 / Sq Ft |
| 11/17/2023 11/17/23 | Pending | -- | -- | -- |
| 10/03/2023 10/03/23 | Price Changed | $384,900 | -1.1% | $243 / Sq Ft |
| 06/05/2023 06/05/23 | Price Changed | $389,000 | -0.2% | $246 / Sq Ft |
| 05/29/2023 05/29/23 | For Sale | $389,900 | +158.2% | $246 / Sq Ft |
| 05/16/2013 05/16/13 | Sold | $151,000 | -3.1% | $95 / Sq Ft |
| 02/20/2013 02/20/13 | Pending | -- | -- | -- |
| 02/19/2013 02/19/13 | For Sale | $155,836 | -- | $98 / Sq Ft |
Tax History Compared to Growth
Tax History
| Year | Tax Paid | Tax Assessment Tax Assessment Total Assessment is a certain percentage of the fair market value that is determined by local assessors to be the total taxable value of land and additions on the property. | Land | Improvement |
|---|---|---|---|---|
| 2024 | $4,668 | $294,205 | $49,300 | $244,905 |
| 2023 | $2,510 | $174,509 | $0 | $0 |
| 2022 | $2,439 | $169,426 | $0 | $0 |
| 2021 | $2,325 | $164,491 | $0 | $0 |
| 2020 | $2,393 | $162,220 | $0 | $0 |
| 2019 | $2,344 | $158,573 | $0 | $0 |
| 2018 | $2,312 | $155,616 | $0 | $0 |
| 2017 | $2,154 | $152,415 | $0 | $0 |
| 2016 | $2,134 | $149,280 | $0 | $0 |
| 2015 | $2,565 | $141,038 | $0 | $0 |
| 2014 | $2,565 | $126,789 | $0 | $0 |
| 2013 | $1,583 | $118,161 | $0 | $0 |
Agents Affiliated with this Home
-

Seller's Agent in 2023
Michele Ridgeway
EXP REALTY LLC
(970) 515-2356
59 Total Sales
-
L
Seller's Agent in 2013
Louise Miller
LIMBO COMPANY SARASOTA ASSOC
-
L
Seller Co-Listing Agent in 2013
Larry Oczkowski
WAGNER REALTY
(941) 713-5017
31 Total Sales
Map
Source: Stellar MLS
MLS Number: M5835471
APN: 11272-0332-9
- 1320 Bottlebrush Dr
- 1315 Bottlebrush Dr
- 1325 Bottlebrush Dr
- 1511 S Knollwood Dr
- 1002 Oakleaf Blvd
- 4109 14th Ave E
- 4102 Lakewood Ave
- 3994 Lakewood Ave
- 1007 Pussywillow Ln
- 1002 Pussywillow Ln
- 4309 Chinaberry Cir
- 4604 9th Ave E
- 709 47th St E
- 0 12th Street Ct E Unit MFRA4639993
- 916 48th Street Dr E
- 3906 Chinaberry Rd
- 805 Mandarin Cir
- 4612 4th Ave E
- 4603 4th Ave E
- 3608 Joyce Dr
