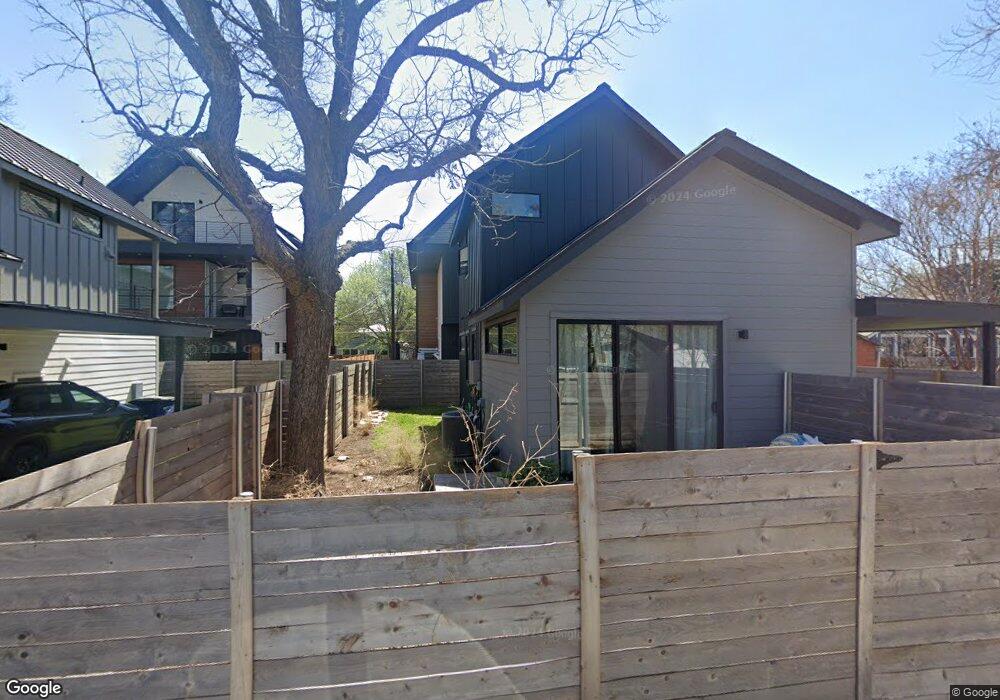1410 E 3rd St Unit A Austin, TX 78702
East Cesar Chavez NeighborhoodEstimated Value: $1,066,667 - $1,590,000
4
Beds
5
Baths
2,896
Sq Ft
$463/Sq Ft
Est. Value
About This Home
This home is located at 1410 E 3rd St Unit A, Austin, TX 78702 and is currently estimated at $1,341,417, approximately $463 per square foot. 1410 E 3rd St Unit A is a home located in Travis County with nearby schools including Sánchez Elementary School, Martin Middle School, and Austin High School.
Ownership History
Date
Name
Owned For
Owner Type
Purchase Details
Closed on
May 14, 2021
Sold by
East 3Rd Street 1414 Llc
Bought by
Peters Kurt Casey and Peters Caroline Wilder
Current Estimated Value
Home Financials for this Owner
Home Financials are based on the most recent Mortgage that was taken out on this home.
Original Mortgage
$1,053,600
Outstanding Balance
$954,825
Interest Rate
3.1%
Mortgage Type
New Conventional
Estimated Equity
$386,592
Create a Home Valuation Report for This Property
The Home Valuation Report is an in-depth analysis detailing your home's value as well as a comparison with similar homes in the area
Home Values in the Area
Average Home Value in this Area
Purchase History
| Date | Buyer | Sale Price | Title Company |
|---|---|---|---|
| Peters Kurt Casey | -- | Stewart Title |
Source: Public Records
Mortgage History
| Date | Status | Borrower | Loan Amount |
|---|---|---|---|
| Open | Peters Kurt Casey | $1,053,600 |
Source: Public Records
Tax History
| Year | Tax Paid | Tax Assessment Tax Assessment Total Assessment is a certain percentage of the fair market value that is determined by local assessors to be the total taxable value of land and additions on the property. | Land | Improvement |
|---|---|---|---|---|
| 2025 | $18,567 | $1,068,571 | $414,376 | $654,195 |
| 2023 | $18,567 | $1,253,906 | $414,376 | $839,530 |
| 2022 | $23,122 | $1,170,801 | $414,376 | $756,425 |
| 2021 | $16,976 | $779,900 | $397,801 | $382,099 |
| 2020 | $12,296 | $573,289 | $69,972 | $503,317 |
Source: Public Records
Map
Nearby Homes
- 1401 E 3rd St Unit 2
- 1401 E 3rd St Unit 1
- 1501 E 4th St Unit 206
- 1411 E 2nd St Unit B2
- 1409 E Cesar Chavez St
- 1203 E 2nd St Unit A
- 1601 E Cesar Chavez St Unit 104
- 205 Medina St Unit 1
- 85 Navasota St
- 85 W Navasota St
- 1501 Canterbury St
- 1801 E 2nd St Unit 2
- 1404 Garden St Unit 2
- 1800 E 4th St Unit 327
- 1800 E 4th St Unit 331
- 1302 Garden St
- 1701 Willow St
- 1020 Spence St Unit B
- 1192 B Comal St
- 87 Chalmers Ave
- 1410 E 3rd St
- 1412 E 3rd St Unit B
- 1412 E 3rd St Unit A
- 308 Onion St
- 1402 E 3rd St
- 301 1/2 Navasota St
- 301 Navasota St
- 1400 E 3rd St
- 303 Navasota St
- 1411 E 3rd St
- 1405 E 4th St
- 1415 E 3rd St
- 1409 E 3rd St
- 1407 E 3rd St
- 1401 E 4th St Unit 213
- 1401 E 4th St Unit 307
- 1401 E 4th St Unit 305
- 1401 E 4th St Unit 208
- 1401 E 4th St Unit 209
- 1401 E 4th St Unit 306
