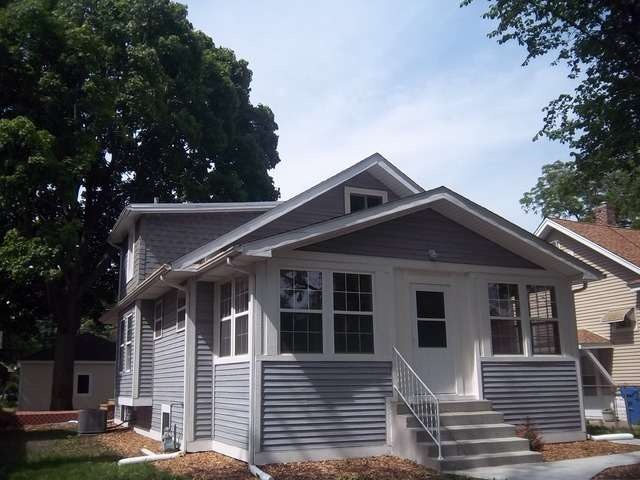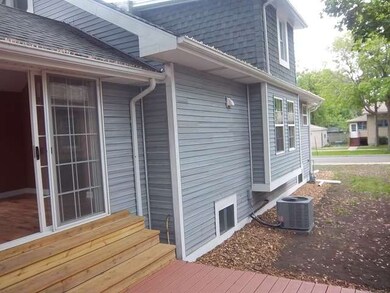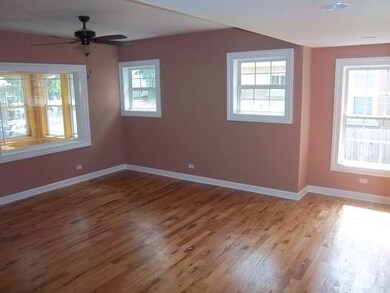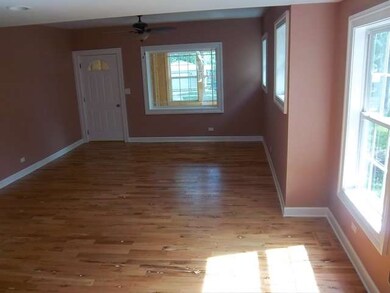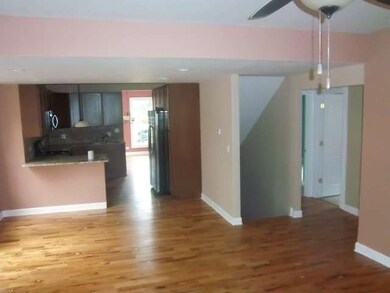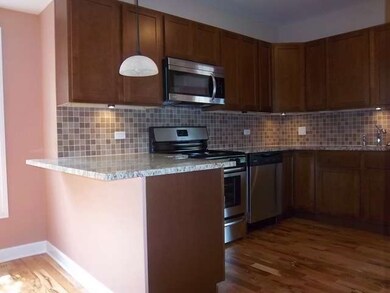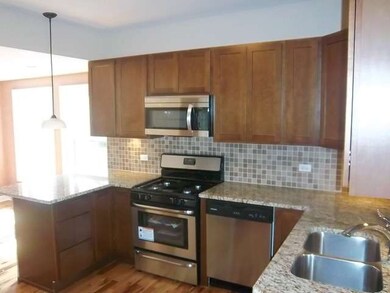
1410 E Algonquin Rd Des Plaines, IL 60016
Highlights
- Deck
- Recreation Room
- Main Floor Bedroom
- Central Elementary School Rated A
- Wood Flooring
- Heated Enclosed Porch
About This Home
As of October 2014COME VISIT THIS BEAUTIFUL COMPLETELY REHABBED, 3 BEDROOM AND 3 FULL BATHROOMS HOME. SECOND FLOOR LOFT STYLE MASTER BEDROOM WITH PRIVATE BATH AND WALK IN CLOSET. FULL FINISHED 650SF BASEMENT WITH FULL BATH AND POSSIBLE OFFICE/BEDROOM. TRULY MOVE IN CONDITION WITH GREAT ATTENTION TO DETAILS. ALL APPLIANCES INCLUDED. WALK TO DOWNTOWN, METRA TRAIN & PARKS, LIBRARY, FITNESS CENTER, SHOPPING & MORE
Last Agent to Sell the Property
Realty Connect Inc License #471015313 Listed on: 06/18/2014
Home Details
Home Type
- Single Family
Est. Annual Taxes
- $5,553
Year Built
- 1923
Parking
- Detached Garage
- Garage Transmitter
- Garage Door Opener
- Off Alley Driveway
- Parking Included in Price
- Garage Is Owned
Home Design
- Slab Foundation
- Asphalt Shingled Roof
- Aluminum Siding
- Vinyl Siding
Interior Spaces
- Breakfast Room
- Recreation Room
- Play Room
- Heated Enclosed Porch
- Wood Flooring
Kitchen
- Oven or Range
- Microwave
- Dishwasher
- Kitchen Island
Bedrooms and Bathrooms
- Main Floor Bedroom
- Primary Bathroom is a Full Bathroom
- Bathroom on Main Level
Laundry
- Dryer
- Washer
Finished Basement
- Basement Fills Entire Space Under The House
- Finished Basement Bathroom
Outdoor Features
- Deck
Utilities
- Forced Air Heating and Cooling System
- Heating System Uses Gas
- Lake Michigan Water
Ownership History
Purchase Details
Home Financials for this Owner
Home Financials are based on the most recent Mortgage that was taken out on this home.Purchase Details
Home Financials for this Owner
Home Financials are based on the most recent Mortgage that was taken out on this home.Purchase Details
Home Financials for this Owner
Home Financials are based on the most recent Mortgage that was taken out on this home.Purchase Details
Home Financials for this Owner
Home Financials are based on the most recent Mortgage that was taken out on this home.Purchase Details
Home Financials for this Owner
Home Financials are based on the most recent Mortgage that was taken out on this home.Purchase Details
Similar Homes in Des Plaines, IL
Home Values in the Area
Average Home Value in this Area
Purchase History
| Date | Type | Sale Price | Title Company |
|---|---|---|---|
| Quit Claim Deed | -- | -- | |
| Quit Claim Deed | -- | -- | |
| Quit Claim Deed | -- | -- | |
| Warranty Deed | $252,000 | None Available | |
| Special Warranty Deed | $83,299 | None Available | |
| Sheriffs Deed | -- | None Available |
Mortgage History
| Date | Status | Loan Amount | Loan Type |
|---|---|---|---|
| Open | $213,140 | New Conventional | |
| Previous Owner | $213,140 | No Value Available | |
| Previous Owner | $239,400 | FHA | |
| Previous Owner | $5,400,000 | Commercial | |
| Previous Owner | $10,000 | Unknown | |
| Previous Owner | $10,500 | Credit Line Revolving | |
| Previous Owner | $184,000 | Stand Alone First | |
| Previous Owner | $161,700 | Unknown | |
| Previous Owner | $104,650 | Unknown | |
| Previous Owner | $90,300 | Unknown |
Property History
| Date | Event | Price | Change | Sq Ft Price |
|---|---|---|---|---|
| 10/31/2014 10/31/14 | Sold | $252,000 | -4.9% | $158 / Sq Ft |
| 10/04/2014 10/04/14 | Pending | -- | -- | -- |
| 09/11/2014 09/11/14 | Price Changed | $264,900 | -5.1% | $166 / Sq Ft |
| 07/18/2014 07/18/14 | Price Changed | $279,000 | 0.0% | $174 / Sq Ft |
| 07/18/2014 07/18/14 | For Sale | $279,000 | -3.8% | $174 / Sq Ft |
| 07/13/2014 07/13/14 | Pending | -- | -- | -- |
| 06/18/2014 06/18/14 | For Sale | $289,900 | +248.0% | $181 / Sq Ft |
| 06/21/2013 06/21/13 | Sold | $83,299 | -6.4% | $79 / Sq Ft |
| 05/23/2013 05/23/13 | Pending | -- | -- | -- |
| 05/07/2013 05/07/13 | For Sale | $89,000 | -- | $85 / Sq Ft |
Tax History Compared to Growth
Tax History
| Year | Tax Paid | Tax Assessment Tax Assessment Total Assessment is a certain percentage of the fair market value that is determined by local assessors to be the total taxable value of land and additions on the property. | Land | Improvement |
|---|---|---|---|---|
| 2024 | $5,553 | $25,000 | $5,000 | $20,000 |
| 2023 | $5,553 | $25,000 | $5,000 | $20,000 |
| 2022 | $5,553 | $25,000 | $5,000 | $20,000 |
| 2021 | $5,068 | $19,818 | $4,062 | $15,756 |
| 2020 | $5,051 | $19,818 | $4,062 | $15,756 |
| 2019 | $5,003 | $22,021 | $4,062 | $17,959 |
| 2018 | $6,072 | $23,737 | $3,593 | $20,144 |
| 2017 | $6,974 | $23,737 | $3,593 | $20,144 |
| 2016 | $6,596 | $23,737 | $3,593 | $20,144 |
| 2015 | $4,316 | $14,276 | $3,125 | $11,151 |
| 2014 | $4,225 | $14,276 | $3,125 | $11,151 |
| 2013 | $4,192 | $17,156 | $3,125 | $14,031 |
Agents Affiliated with this Home
-
Victor Gornikowski

Seller's Agent in 2014
Victor Gornikowski
Realty Connect Inc
(847) 361-4929
1 in this area
8 Total Sales
-
Juliet Borja
J
Buyer's Agent in 2014
Juliet Borja
Investors Realty Ltd.
53 Total Sales
-
Anna Zakarian

Seller's Agent in 2013
Anna Zakarian
Vylla Home
(773) 505-9696
1 in this area
25 Total Sales
Map
Source: Midwest Real Estate Data (MRED)
MLS Number: MRD08650312
APN: 09-20-222-022-0000
- 1293 Campbell Ave
- 1224 White St
- 1280 White St
- 1380 Oakwood Ave Unit 306
- 1385 E Forest Ave
- 1405 Ashland Ave Unit 2B
- 901 Center St Unit A307
- 1683 Van Buren Ave
- 900 Center St Unit 2I
- 1595 Ashland Ave Unit 304
- 1638 Oakwood Ave
- 915 Graceland Ave Unit 1E
- 905 Graceland Ave Unit 12
- 1162 S River Rd
- 1488 E Thacker St
- 835 Pearson St Unit 305
- 825 Center St Unit 302
- 819 Graceland Ave Unit 208
- 819 Graceland Ave Unit 404
- 828 Graceland Ave Unit 404
