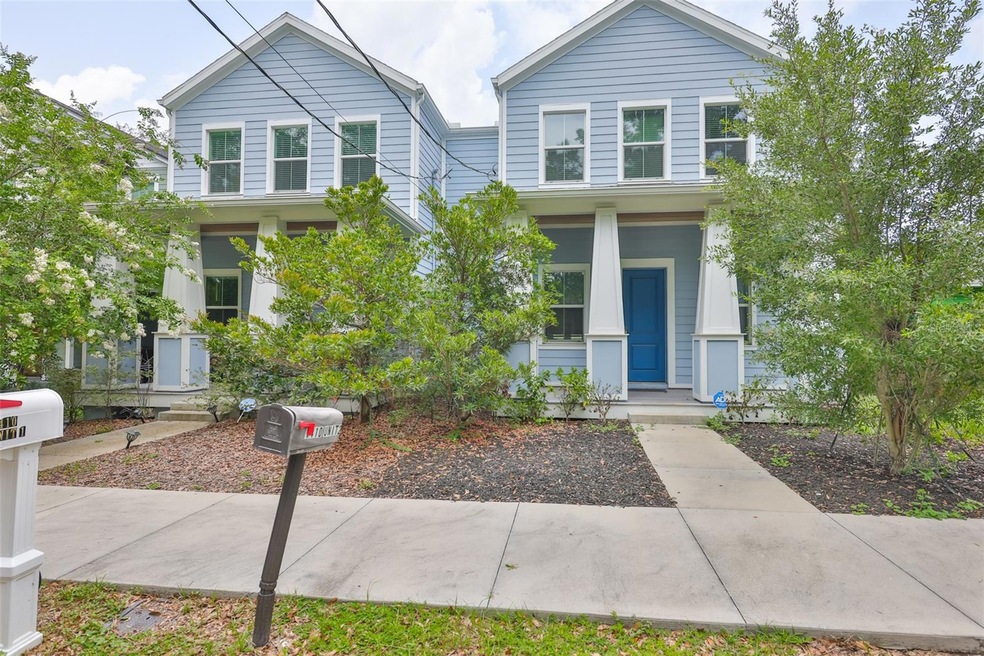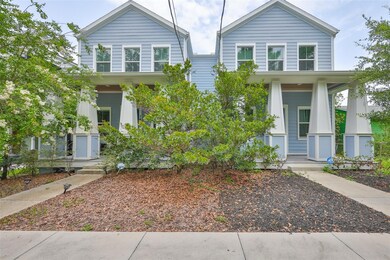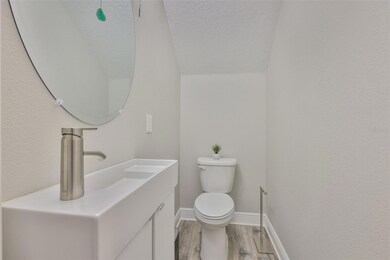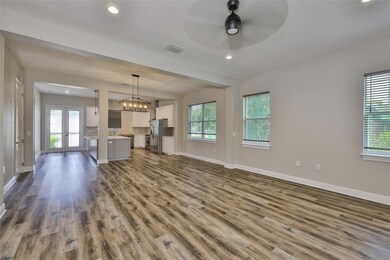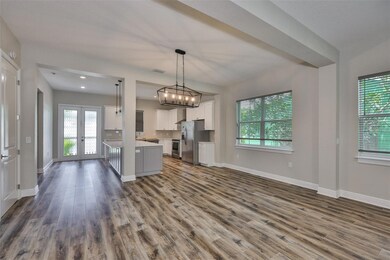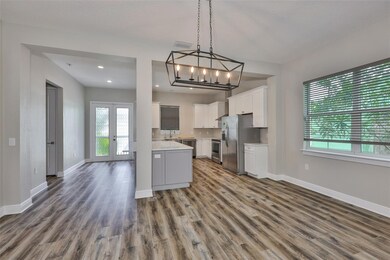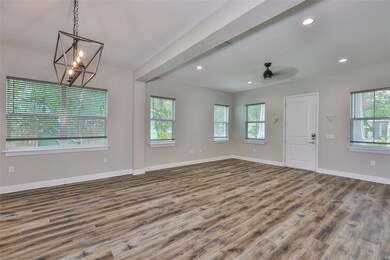1410 E Curtis St Unit 2 Tampa, FL 33603
Seminole Heights NeighborhoodEstimated payment $3,381/month
Highlights
- Open Floorplan
- Craftsman Architecture
- Wine Refrigerator
- Middleton High School Rated A-
- Stone Countertops
- No HOA
About This Home
Massive Price Reduction! The townhouse is located in the East Tampa CRA which means the qualified buyer's could receive down-payment assistance. Modern Townhome Minutes from Downtown Tampa Built in 2021, this stylish two-story townhouse offers 1,874 square feet of thoughtfully designed living space in the vibrant Belmont/Jackson Heights neighborhoods. Inside, you'll find three spacious bedrooms, including two connected by a Jack & Jill bath, plus two full bathrooms and a convenient half-bath. The open-concept main level features luxury vinyl flooring throughout, with ceramic tile in all bathrooms. The sleek kitchen showcases granite countertops, stainless steel appliances, and a seamless flow into the dining and living areas, perfect for entertaining or relaxing in style. Enjoy outdoor living with a welcoming front porch and a private rear deck. The back parking pad offers off-street convenience and can be gated for added privacy. Located less than 10 minutes from downtown Tampa and 15 minutes from the airport, with easy access to I-275 and I-4, this vacant, move-in-ready home delivers modern living and unmatched convenience.
Listing Agent
CENTURY 21 LIST WITH BEGGINS Brokerage Phone: 813-658-2121 License #3451679 Listed on: 06/13/2025

Townhouse Details
Home Type
- Townhome
Est. Annual Taxes
- $7,621
Year Built
- Built in 2021
Lot Details
- 2,729 Sq Ft Lot
- Lot Dimensions are 26.5x107
- South Facing Home
Parking
- Parking Pad
Home Design
- Craftsman Architecture
- Bi-Level Home
- Slab Foundation
- Shingle Roof
- Block Exterior
Interior Spaces
- 1,874 Sq Ft Home
- Open Floorplan
- Living Room
- Laundry on upper level
Kitchen
- Range with Range Hood
- Dishwasher
- Wine Refrigerator
- Stone Countertops
Flooring
- Ceramic Tile
- Luxury Vinyl Tile
- Vinyl
Bedrooms and Bathrooms
- 3 Bedrooms
- Primary Bedroom Upstairs
Outdoor Features
- Rain Gutters
- Private Mailbox
- Front Porch
Schools
- Edison Elementary School
- Sligh Middle School
- Middleton High School
Utilities
- Central Heating and Cooling System
- Thermostat
Community Details
- No Home Owners Association
- Nebraska Heights Subdivision
Listing and Financial Details
- Visit Down Payment Resource Website
- Legal Lot and Block 23 / 1
- Assessor Parcel Number A-06-29-19-4L9-000001-00023.1
Map
Home Values in the Area
Average Home Value in this Area
Tax History
| Year | Tax Paid | Tax Assessment Tax Assessment Total Assessment is a certain percentage of the fair market value that is determined by local assessors to be the total taxable value of land and additions on the property. | Land | Improvement |
|---|---|---|---|---|
| 2024 | $7,621 | $437,610 | -- | -- |
| 2023 | $7,436 | $424,864 | $0 | $0 |
| 2022 | $7,243 | $412,489 | $41,249 | $371,240 |
Property History
| Date | Event | Price | Change | Sq Ft Price |
|---|---|---|---|---|
| 08/21/2025 08/21/25 | Price Changed | $520,000 | 0.0% | $277 / Sq Ft |
| 08/18/2025 08/18/25 | Price Changed | $2,600 | 0.0% | $1 / Sq Ft |
| 07/14/2025 07/14/25 | Price Changed | $550,000 | -3.5% | $293 / Sq Ft |
| 06/13/2025 06/13/25 | For Sale | $570,000 | 0.0% | $304 / Sq Ft |
| 05/01/2025 05/01/25 | Price Changed | $2,995 | -3.2% | $2 / Sq Ft |
| 04/10/2025 04/10/25 | For Rent | $3,095 | 0.0% | -- |
| 06/30/2021 06/30/21 | Sold | $397,999 | +0.3% | $215 / Sq Ft |
| 05/15/2021 05/15/21 | Pending | -- | -- | -- |
| 05/06/2021 05/06/21 | Price Changed | $397,000 | -6.1% | $215 / Sq Ft |
| 04/22/2021 04/22/21 | For Sale | $423,000 | -- | $229 / Sq Ft |
Source: Stellar MLS
MLS Number: TB8396877
APN: A-06-29-19-4L9-000001-00023.1
- 1404 E Curtis St
- 1602 E New Orleans Ave
- 1206 E Osborne Ave
- 1510 Mobile Ave
- 1701 E New Orleans Ave
- 1217 E Ellicott St
- 4808 N 12th St
- 1606 E Chelsea St
- 1514 E Ellicott St
- 1021 E Cayuga St
- 4209 N 14th St
- 1203 E Caracas St
- 4200 N 15th St
- 1202 E Caracas St
- 1001 E New Orleans Ave
- 1911 E Noel St
- 4303 N 10th St
- 925 E Chelsea St
- 4009 N 15th St
- 4906 N 9th St
- 1302 E Louisiana Ave
- 1701 E Louisiana Ave
- 5005 N 15th St
- 1204 E Emma St
- 4211 N 14th St
- 1010 E Curtis St
- 1905 E Louisiana Ave Unit House
- 1004 E Louisiana Ave
- 1314 E Conover St
- 2004 E Ellicott St
- 2101 E Ellicott St
- 1906 E North Bay St
- 4913 N Nebraska Ave Unit 5
- 929 E Shadowlawn Ave
- 1202 E Giddens Ave
- 712 E Caracas St
- 806 E Chelsea St Unit 4
- 806 E Chelsea St Unit 3
- 806 E Chelsea St Unit 2
- 2307 E Osborne Ave Unit 102
