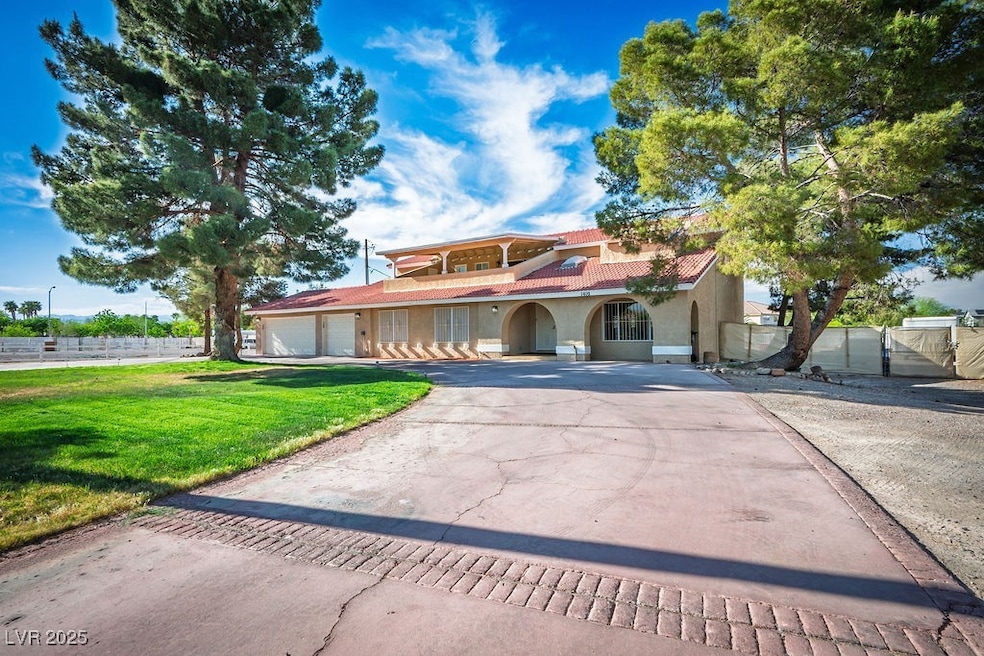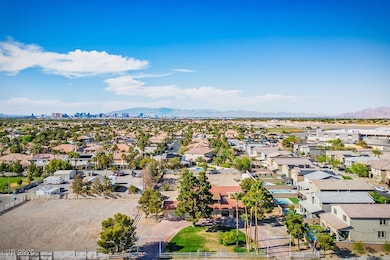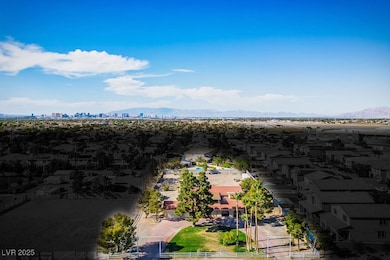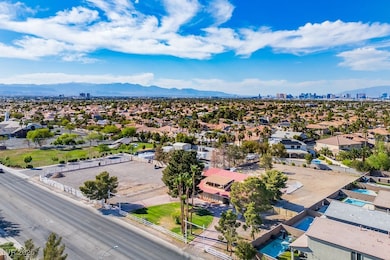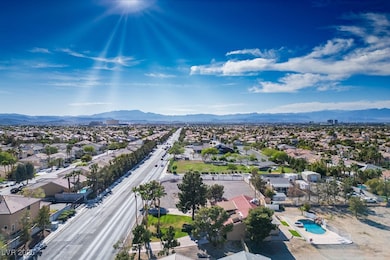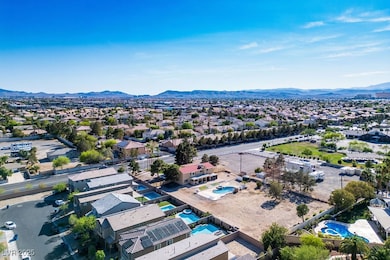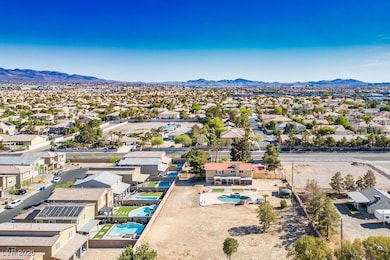1410 E Serene Ave Las Vegas, NV 89123
Silverado Ranch NeighborhoodEstimated payment $6,242/month
Highlights
- Horses Allowed On Property
- RV Access or Parking
- 1 Acre Lot
- Pool and Spa
- Custom Home
- Mountain View
About This Home
CURRENTLY LISTED "BELOW" 2024 APPRAISAL. Unicorn! Very hard to find upgraded 6 beds & 4 baths on FULL ACRE, yes I said FULL ACRE, with circular driveway. And yes, it has a pool w/spa, waterfall & fenced for your safety. Plenty of room for entertaining and the family. It has everything...newer A/C units still on warranty, high performance heat pumps with additional heat strips so no freezing, 2nd hot water tank upstairs, solar screens on most windows, wet bar, new intercom, new soft-water system, sunken living room, formal dining room, large kitchen, big laundry room with plenty of cabinets downstairs WITH A LAUNDRY CHUTE ABOVE ON THE 2ND FLOOR! Plenty of room for RV parking, horses and space to design the yard of your dreams. 3-car garage with insulated doors and custom cabinets with own Washer/Dryer. 6/14/25 new upgraded Well Water pump installed.
Listing Agent
BHGRE Universal Brokerage Email: tmontecino777@gmail.com License #S.0067891 Listed on: 10/31/2025

Home Details
Home Type
- Single Family
Est. Annual Taxes
- $5,387
Year Built
- Built in 1983
Lot Details
- 1 Acre Lot
- South Facing Home
- Property is Fully Fenced
- Chain Link Fence
- Drip System Landscaping
- Front Yard Sprinklers
- Private Yard
Parking
- 3 Car Attached Garage
- Parking Storage or Cabinetry
- Inside Entrance
- Exterior Access Door
- Garage Door Opener
- Circular Driveway
- Open Parking
- RV Access or Parking
Home Design
- Custom Home
- Frame Construction
- Tile Roof
- Stucco
Interior Spaces
- 3,673 Sq Ft Home
- 2-Story Property
- Ceiling Fan
- Wood Burning Fireplace
- Double Pane Windows
- Blinds
- Great Room
- Mountain Views
Kitchen
- Built-In Electric Oven
- Electric Cooktop
- Microwave
- Dishwasher
- Disposal
Flooring
- Carpet
- Luxury Vinyl Plank Tile
Bedrooms and Bathrooms
- 6 Bedrooms
- Main Floor Bedroom
Laundry
- Laundry Room
- Laundry on main level
- Electric Dryer Hookup
Home Security
- Security System Owned
- Intercom
- Hurricane or Storm Shutters
Pool
- Pool and Spa
- In Ground Pool
- In Ground Spa
- Waterfall Pool Feature
Outdoor Features
- Balcony
- Covered Patio or Porch
- Built-In Barbecue
Schools
- Cartwright Elementary School
- Schofield Jack Lund Middle School
- Silverado High School
Utilities
- Two cooling system units
- Central Heating and Cooling System
- Multiple Heating Units
- Shared Well
- Electric Water Heater
- Water Softener is Owned
- Septic Tank
Additional Features
- Energy-Efficient Windows
- Horses Allowed On Property
Community Details
- No Home Owners Association
Map
Home Values in the Area
Average Home Value in this Area
Tax History
| Year | Tax Paid | Tax Assessment Tax Assessment Total Assessment is a certain percentage of the fair market value that is determined by local assessors to be the total taxable value of land and additions on the property. | Land | Improvement |
|---|---|---|---|---|
| 2025 | $5,387 | $236,324 | $140,000 | $96,324 |
| 2024 | $4,989 | $236,324 | $140,000 | $96,324 |
| 2023 | $4,989 | $198,216 | $105,000 | $93,216 |
| 2022 | $4,619 | $179,478 | $92,750 | $86,728 |
| 2021 | $4,277 | $162,093 | $78,750 | $83,343 |
| 2020 | $3,969 | $158,902 | $75,250 | $83,652 |
| 2019 | $3,719 | $153,572 | $70,000 | $83,572 |
| 2018 | $3,549 | $142,559 | $61,250 | $81,309 |
| 2017 | $3,888 | $132,571 | $49,000 | $83,571 |
| 2016 | $3,322 | $128,359 | $43,750 | $84,609 |
| 2015 | $3,315 | $111,760 | $28,000 | $83,760 |
| 2014 | $3,212 | $106,277 | $24,500 | $81,777 |
Property History
| Date | Event | Price | List to Sale | Price per Sq Ft |
|---|---|---|---|---|
| 10/31/2025 10/31/25 | For Sale | $1,099,000 | -- | $299 / Sq Ft |
Purchase History
| Date | Type | Sale Price | Title Company |
|---|---|---|---|
| Bargain Sale Deed | -- | Lawyers Title | |
| Quit Claim Deed | -- | None Listed On Document | |
| Quit Claim Deed | -- | None Listed On Document | |
| Bargain Sale Deed | -- | Lawyers Title | |
| Quit Claim Deed | -- | None Listed On Document | |
| Interfamily Deed Transfer | -- | None Available | |
| Interfamily Deed Transfer | -- | Equity Title Of Nevada | |
| Interfamily Deed Transfer | -- | Nevada Title Company |
Mortgage History
| Date | Status | Loan Amount | Loan Type |
|---|---|---|---|
| Closed | $200,000 | Construction | |
| Previous Owner | $518,000 | No Value Available | |
| Previous Owner | $200,975 | New Conventional | |
| Previous Owner | $100,000 | Credit Line Revolving |
Source: Las Vegas REALTORS®
MLS Number: 2731773
APN: 177-23-209-002
- 9238 Bluemist Falls St
- 1312 Fragrant Spruce Ave
- 1316 Eagle Meadow Ct
- 1430 October Oak Ave
- 9155 Harvest Homes St
- 1138 Aspen Valley Ave
- 9338 Coral Berry St Unit 1
- 9520 Silver Frost St
- 1305 Silver Knoll Ave
- 1066 Aspen Valley Ave Unit 4B
- 1440 Silver Glen Ave
- 1549 Silver Glen Ave
- 1919 Bova Matrina Ct
- 977 Country Skies Ave
- 1945 Bova Matrina Ct
- 1905 Bocale Ct
- 1704 Silver Point Ave
- 930 Grand Cru Ave
- 9115 Lava Bluff Ct
- 9106 Sandy Slate Way
- 9238 Bluemist Falls St
- 1221 Fragrant Spruce Ave
- 1179 Antoinette St
- 1283 Silver Knoll Ave
- 9374 Bondeno St
- 1774 Silver Knoll Ave
- 9475 Mccombs St
- 9523 Coral Bell Ct
- 1133 Coral Rainbow Ave
- 1085 Fan Coral Ave
- 9642 Salford Isle St
- 1849 Glory Lily Ct
- 1450 E Pebble Rd
- 1084 Coral Desert Dr
- 8917 Coral Shale St
- 1860 Autumn Gold Ave
- 9560 Summerfest St
- 9549 Cactus Club Dr
- 1601 Spotted Wolf Ave
- 9611 Sky Hollow Dr
