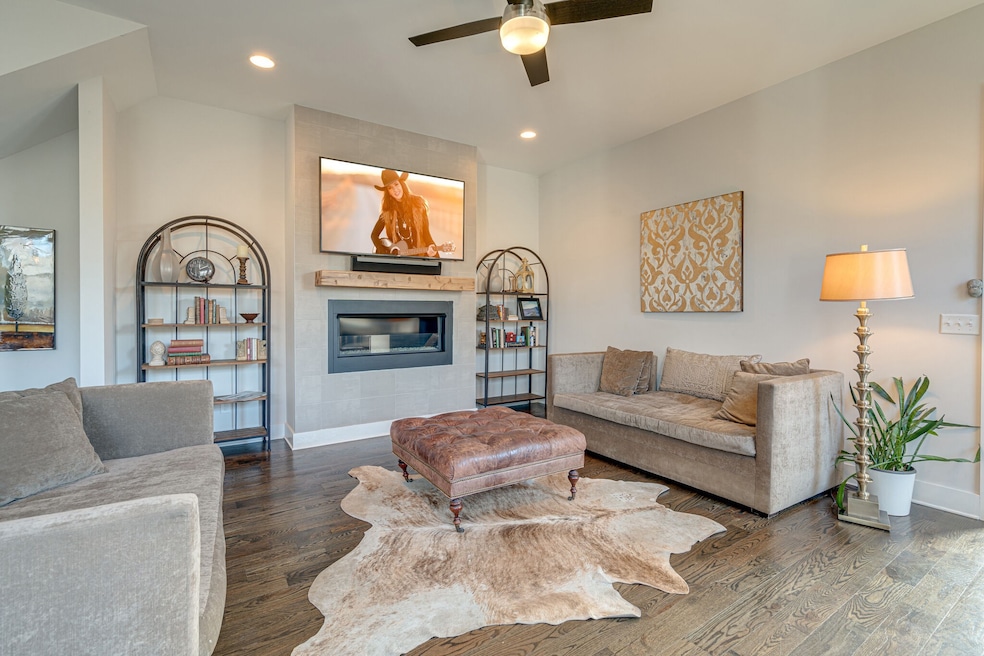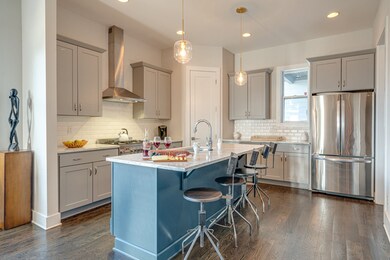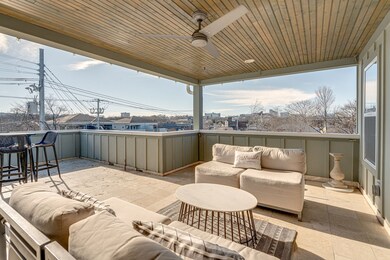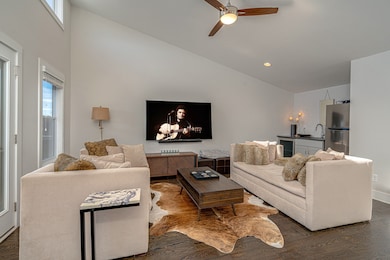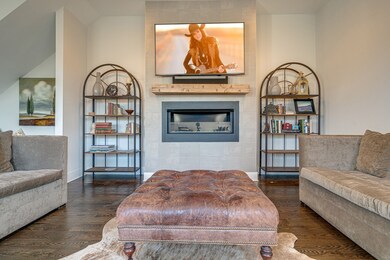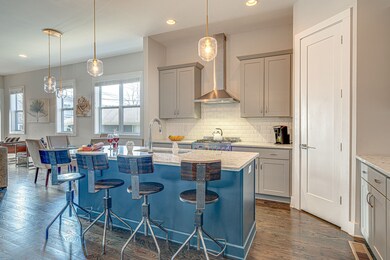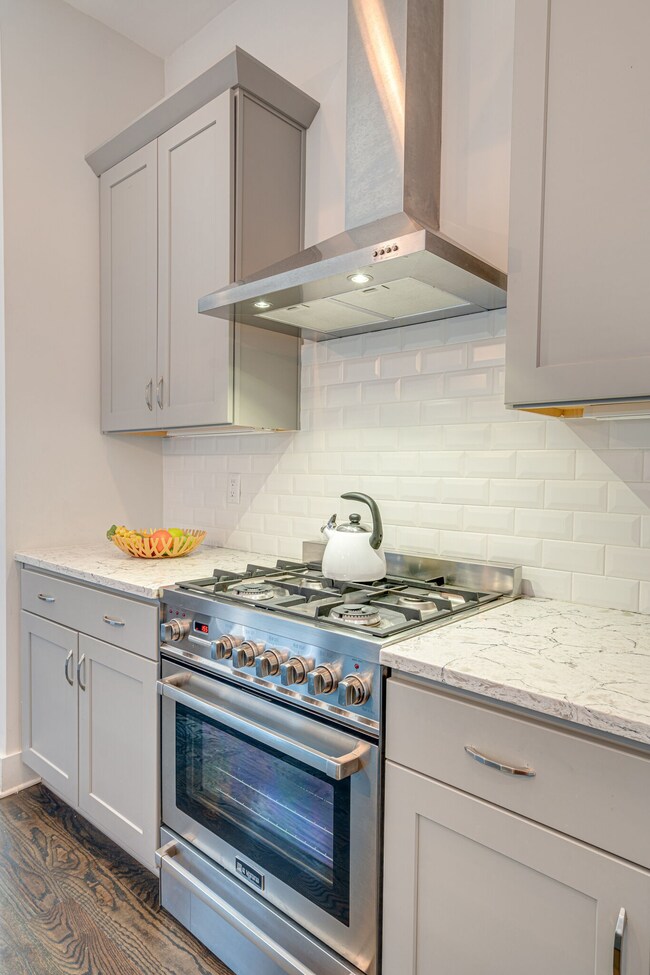1410 Edgehill Ave Unit B Nashville, TN 37212
Edgehill NeighborhoodHighlights
- No HOA
- Laundry Facilities
- No Heating
- 2 Car Attached Garage
About This Home
Cultured Coach is a stylish four-bedroom, three-and-a-half-bathroom residence that blends upscale farmhouse design with the energy of Music City. Located near Edgehill and Music Row, with quick access to The Gulch, Broadway, and 12 South, this home offers a prime location paired with modern amenities and multiple entertainment spaces.
The main living level features a bright open floor plan with a spacious living room, Smart TV, and contemporary furnishings. The adjoining kitchen includes stainless steel appliances, breakfast bar seating, and a dining area, creating a perfect setup for both everyday meals and entertaining.
The primary suite on the second floor includes a king bed, Smart TV, and ensuite bathroom. Two additional queen bedrooms on this level share a dual-vanity bath with a shower/tub combination. A fourth bedroom on the first floor offers another queen bed and ensuite Jack-and-Jill bath with access to the living area, providing flexibility and privacy.
The third floor features a secondary living area with Smart TV, wet bar, wine fridge, and half bath—perfect for entertaining or relaxing. The highlight of the home is the private rooftop deck, complete with covered lounge seating, dining space, ceiling fans, Smart TV, and panoramic skyline views.
Additional amenities include in-home laundry, a two-car garage, and a first-floor outdoor patio with BBQ grill.
With its rooftop retreat, versatile floor plan, and prime central location, Cultured Coach offers a rare long-term leasing opportunity in one of Nashville’s most dynamic neighborhoods.
Listing Agent
Alpha Residential Brokerage Phone: 5309666179 License #333019 Listed on: 08/22/2023
Home Details
Home Type
- Single Family
Year Built
- Built in 2017
Parking
- 2 Car Attached Garage
Interior Spaces
- 2,700 Sq Ft Home
- Property has 1 Level
Kitchen
- Oven or Range
- Microwave
- Dishwasher
Bedrooms and Bathrooms
- 4 Main Level Bedrooms
Laundry
- Dryer
- Washer
Schools
- Eakin Elementary School
- West End Middle School
- Hillsboro Comp High School
Utilities
- No Cooling
- No Heating
Listing and Financial Details
- Property Available on 8/28/23
- The owner pays for association fees, trash collection
- Rent includes association fees, trash collection
- Assessor Parcel Number 105013A00100CO
Community Details
Overview
- No Home Owners Association
- Edgehill Cottages Homeowne Subdivision
Amenities
- Laundry Facilities
Map
Source: Realtracs
MLS Number: 2562431
- 1300 Edgehill Ave
- 1504 Edgehill Ave
- 1103 13th Ave S
- 1203 14th Ave S
- 1025 Villa Place
- 1224 Villa Place
- 1014 16th Ave S Unit 107
- 1014 16th Ave S Unit 411
- 1014 16th Ave S Unit 304
- 1017 12th Ave S
- 1017 12th Ave S Unit B
- 1017 12th Ave S Unit A
- 1004 Villa Place
- 1010 16th Ave S Unit 301
- 1117 Archer St
- 905 14th Ave S
- 1309 Southside Cir
- 1409 Villa Place
- 1418 15th Ave S
- 1003 11th Ave S
- 1300 Edgehill Ave
- 1207 Tremont Ave
- 1014 16th Ave S Unit 311
- 1014 16th Ave S Unit 106
- 1017 12th Ave S Unit B
- 1520 Deford Bailey Ave
- 1015D 12th Ave S Unit ID1097593P
- 1013D 12th Ave S
- 1011 12th Ave S Unit ID1312335P
- 1010 16th Ave S Unit 204
- 1009 12th Ave S
- 1413 14th Ave S
- 1109 Archer St Unit ID1051692P
- 1005 16th Ave S
- 908 Villa Place
- 1010 12th Ave S
- 1008 12th Ave S
- 1037 Southside Ct Unit 6
- 1000 12th Ave S
- 1037 Southside Ct Unit 4
