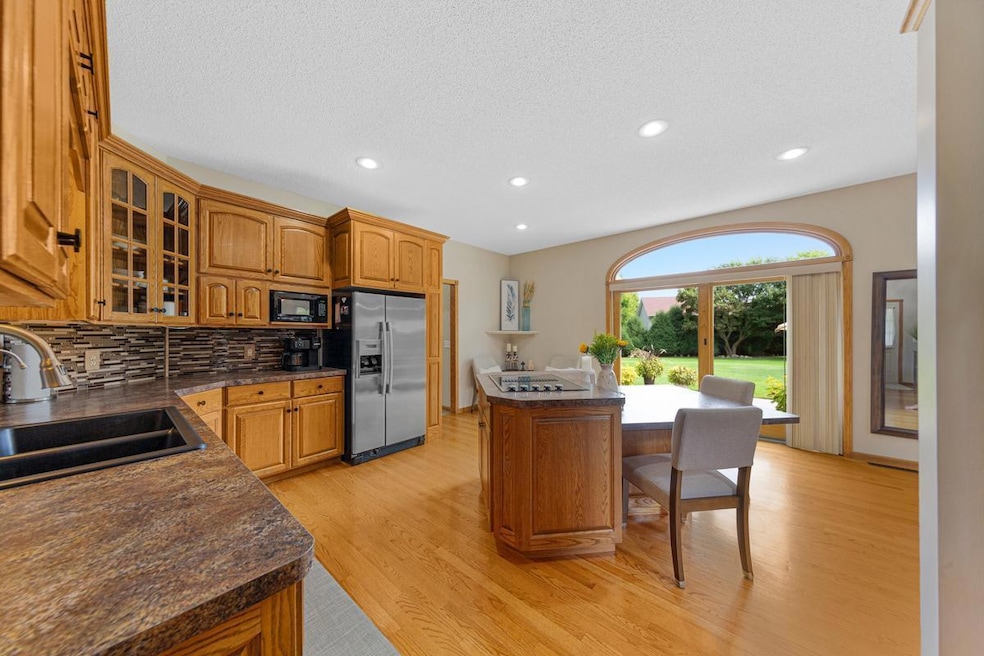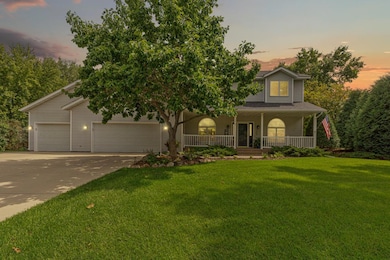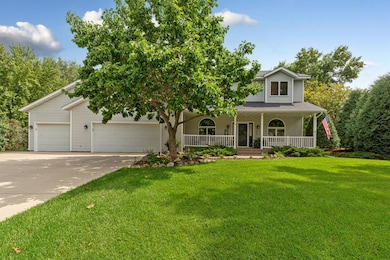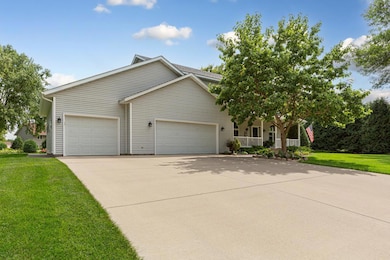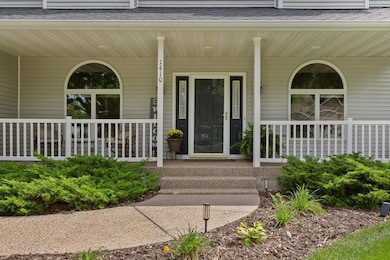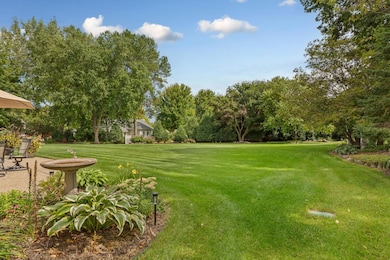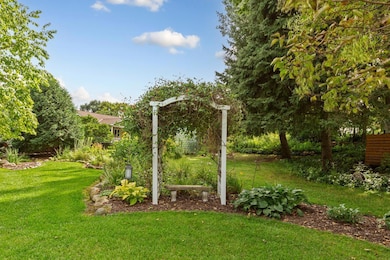1410 Fairway Dr Faribault, MN 55021
Estimated payment $2,915/month
Highlights
- 23,348 Sq Ft lot
- Home Office
- 3 Car Attached Garage
- No HOA
- Stainless Steel Appliances
- Living Room
About This Home
Welcome to an exceptional home perfectly situated just south of the Faribault Golf Club. This prime location offers easy access to I-35 within five minutes and is conveniently close to White Sands Dog Park, placing you within reach of all the opportunities Faribault has to offer. Nestled on a beautifully landscaped half-acre lot, this property immediately impresses with its stunning gardens, manicured yard, and an efficient irrigation system. This spacious four-bedroom-plus-office, three-bath home offers the perfect blend of privacy, space, and convenience. All bedrooms are thoughtfully arranged on the second floor, each providing generous closet space. The primary suite includes an additional bonus room—perfect for a nursery, home office, or craft room—offering valuable flexibility for your lifestyle needs. The main floor features an open-concept layout with oversized patio doors that lead to a spacious concrete patio, ideal for entertaining while enjoying serene backyard views. A formal dining room, dedicated office/possible fifth bedroom, and main-floor laundry add ease and functionality to daily living, complemented by the convenience of a central vacuum system throughout the home. The finished lower level significantly extends your living space with a generous family room, perfect for entertaining or cozy movie nights. It also includes a sizable storage/utility area and direct walk-out access to the three-stall heated garage, which comes complete with a floor drain and abundant storage. Thoughtfully designed and meticulously maintained, this rare in-town property truly offers it all—privacy, functionality, and exceptional space both indoors and out.
Home Details
Home Type
- Single Family
Est. Annual Taxes
- $5,088
Year Built
- Built in 1993
Lot Details
- 0.54 Acre Lot
- Lot Dimensions are 116x164.26
Parking
- 3 Car Attached Garage
- Heated Garage
- Garage Door Opener
Home Design
- Vinyl Siding
Interior Spaces
- 2-Story Property
- Central Vacuum
- Gas Fireplace
- Family Room
- Living Room
- Dining Room
- Home Office
- Utility Room Floor Drain
Kitchen
- Built-In Oven
- Cooktop
- Microwave
- Dishwasher
- Stainless Steel Appliances
- Disposal
Bedrooms and Bathrooms
- 4 Bedrooms
Laundry
- Dryer
- Washer
Basement
- Drainage System
- Sump Pump
- Block Basement Construction
- Basement Window Egress
Utilities
- Forced Air Heating and Cooling System
- Vented Exhaust Fan
- Water Filtration System
- Gas Water Heater
- Water Softener is Owned
Community Details
- No Home Owners Association
- Country Club Estates Subdivision
Listing and Financial Details
- Assessor Parcel Number 1825254019
Map
Home Values in the Area
Average Home Value in this Area
Tax History
| Year | Tax Paid | Tax Assessment Tax Assessment Total Assessment is a certain percentage of the fair market value that is determined by local assessors to be the total taxable value of land and additions on the property. | Land | Improvement |
|---|---|---|---|---|
| 2025 | $5,348 | $467,700 | $87,000 | $380,700 |
| 2024 | $5,348 | $437,000 | $79,100 | $357,900 |
| 2023 | $4,888 | $437,000 | $79,100 | $357,900 |
| 2022 | $4,222 | $402,600 | $79,100 | $323,500 |
| 2021 | $4,090 | $329,800 | $65,900 | $263,900 |
| 2020 | $4,054 | $318,600 | $73,100 | $245,500 |
| 2019 | $3,696 | $321,600 | $79,000 | $242,600 |
| 2018 | $3,608 | $291,800 | $79,000 | $212,800 |
| 2017 | $3,606 | $278,800 | $64,400 | $214,400 |
| 2016 | $3,556 | $270,300 | $64,400 | $205,900 |
| 2015 | $3,338 | $262,000 | $58,500 | $203,500 |
| 2014 | -- | $258,600 | $58,500 | $200,100 |
Property History
| Date | Event | Price | List to Sale | Price per Sq Ft |
|---|---|---|---|---|
| 11/03/2025 11/03/25 | Price Changed | $475,000 | -3.0% | $118 / Sq Ft |
| 10/23/2025 10/23/25 | Price Changed | $489,900 | -2.0% | $122 / Sq Ft |
| 09/23/2025 09/23/25 | Price Changed | $499,900 | -2.9% | $124 / Sq Ft |
| 09/17/2025 09/17/25 | Price Changed | $515,000 | -1.9% | $128 / Sq Ft |
| 08/25/2025 08/25/25 | For Sale | $525,000 | -- | $131 / Sq Ft |
Source: NorthstarMLS
MLS Number: 6778500
APN: 18.25.2.54.019
- 2005 15th St NW
- 1802 Eagle Ct
- 2100 16th St NW
- 1205 Amber Ln
- 1507 23rd Ave NW
- 2120 Hiersche Rd
- 1427 Carriage Cir Unit 1427
- 24 Greenhaven Bay
- 2447 Birn Hill Dr
- 1308 25th Ave NW Unit UN110
- 2130 198th St W
- 19225 Belview Trail
- 2924 Lavender Pkwy
- 2713 Village Dr
- 2712 Village Dr
- 1614 Rondarwal Ln
- 1940 30th St NW
- 726 7th Ave NW
- 1425 4th St NW
- 2605 Hanson Ave
- 1935 7th St NW Unit A
- 429 8th Ave NW
- 627 3rd St NW Unit B
- 26 6th St NW
- 123 2nd St NW
- 601 1st Ave NE
- 851 Faribault Rd
- 200 Heritage Place
- 110 Riverchase Ct
- 616 2nd St NE
- 1250 Autumn Dr
- 1740 Willow St
- 80 West Ave W
- 2411-2431 Jefferson Rd
- 1400 Heritage Dr
- 1370 Heritage Dr
- 1900-1960 Roosevelt Dr
- 14838 Kendall Ct
- 116 5th St E
- 801 Kraewood Dr
