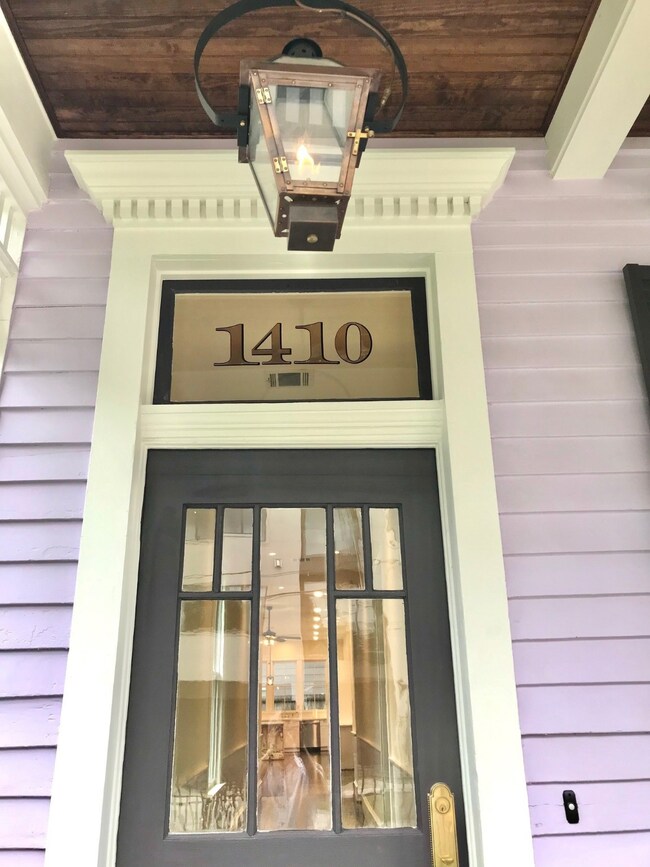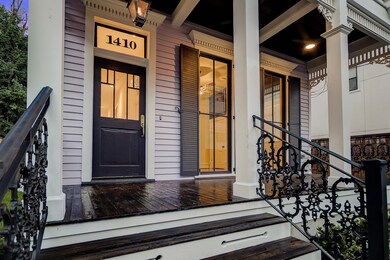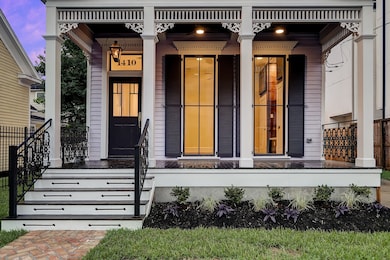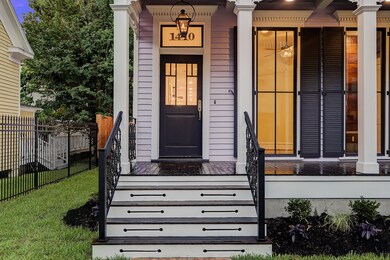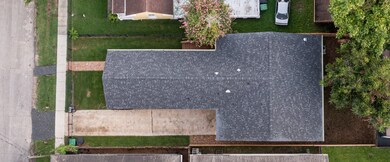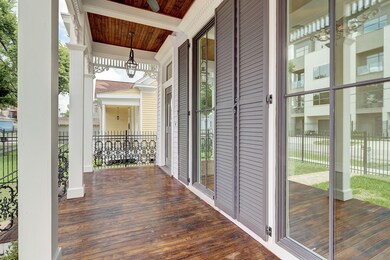
1410 Hickory St Houston, TX 77007
Sixth Ward NeighborhoodHighlights
- 0.12 Acre Lot
- Deck
- High Ceiling
- French Provincial Architecture
- Wood Flooring
- 4-minute walk to American Statesmanship Park
About This Home
As of November 2021CONTRACT IS A CONTINGENCY, SO STILL TAKING OFFERS! 1890's New Orleans-style home newly renovated, expanded, and move-in ready...with large rear addition and back yard w/downtown view! Kitchen has lots of counter space, SS appliances & storage galore! Bedrooms include large closets with custom build-outs and extra storage. Secondary bedrooms have cozy window seats with extra cedar-lined storage! Original wide plank floors, doors, trim, operating transoms, wainscoting, and baseboards - all carefully preserved and restored. Reclaimed floors matching originals were used throughout the addition. All plumbing, sewer, electrical, HVAC, roof are new! Raised foundation. Wrought iron railing & fence w/automatic driveway gate. Gas lamps! Off-street parking for 6 vehicles, 4 porches/patios and a large backyard! Covered back porch and large side porte-cochere make wonderful outdoor entertaining spaces! Lovely side deck and yard, too! Make exciting and walkable First Ward your new home!
Last Agent to Sell the Property
Realty Of America, LLC License #0564304 Listed on: 08/27/2021
Home Details
Home Type
- Single Family
Est. Annual Taxes
- $6,939
Year Built
- Built in 1899
Lot Details
- 5,400 Sq Ft Lot
- Back Yard Fenced and Side Yard
Home Design
- French Provincial Architecture
- Traditional Architecture
- Victorian Architecture
- Pillar, Post or Pier Foundation
- Block Foundation
- Composition Roof
- Wood Siding
- Radiant Barrier
Interior Spaces
- 1,630 Sq Ft Home
- 1-Story Property
- Dry Bar
- High Ceiling
- Ceiling Fan
- Formal Entry
- Family Room Off Kitchen
- Combination Dining and Living Room
- Breakfast Room
- Utility Room
- Washer and Gas Dryer Hookup
Kitchen
- Breakfast Bar
- Gas Oven
- Gas Cooktop
- Microwave
- Dishwasher
- Kitchen Island
- Quartz Countertops
- Self-Closing Drawers and Cabinet Doors
- Disposal
Flooring
- Wood
- Tile
Bedrooms and Bathrooms
- 3 Bedrooms
- 2 Full Bathrooms
- Double Vanity
- Dual Sinks
- Soaking Tub
- Separate Shower
Home Security
- Security Gate
- Fire and Smoke Detector
Parking
- 3 Attached Carport Spaces
- Porte-Cochere
- Electric Gate
- Additional Parking
Eco-Friendly Details
- ENERGY STAR Qualified Appliances
- Energy-Efficient Windows with Low Emissivity
- Energy-Efficient HVAC
- Energy-Efficient Lighting
- Energy-Efficient Insulation
- Energy-Efficient Thermostat
- Ventilation
Outdoor Features
- Deck
- Covered patio or porch
Schools
- Crockett Elementary School
- Hogg Middle School
- Heights High School
Utilities
- Central Heating and Cooling System
- Heating System Uses Gas
- Programmable Thermostat
Community Details
- Sawyer/Washington/First Ward Subdivision
Ownership History
Purchase Details
Home Financials for this Owner
Home Financials are based on the most recent Mortgage that was taken out on this home.Similar Homes in Houston, TX
Home Values in the Area
Average Home Value in this Area
Purchase History
| Date | Type | Sale Price | Title Company |
|---|---|---|---|
| Deed | -- | Fidelity National Title | |
| Deed | -- | Fidelity National Title |
Mortgage History
| Date | Status | Loan Amount | Loan Type |
|---|---|---|---|
| Open | $523,200 | New Conventional | |
| Closed | $523,200 | New Conventional |
Property History
| Date | Event | Price | Change | Sq Ft Price |
|---|---|---|---|---|
| 11/12/2021 11/12/21 | Sold | -- | -- | -- |
| 10/13/2021 10/13/21 | Pending | -- | -- | -- |
| 08/27/2021 08/27/21 | For Sale | $689,000 | -- | $423 / Sq Ft |
Tax History Compared to Growth
Tax History
| Year | Tax Paid | Tax Assessment Tax Assessment Total Assessment is a certain percentage of the fair market value that is determined by local assessors to be the total taxable value of land and additions on the property. | Land | Improvement |
|---|---|---|---|---|
| 2024 | $11,187 | $718,978 | $324,000 | $394,978 |
| 2023 | $11,187 | $781,906 | $324,000 | $457,906 |
| 2022 | $15,220 | $691,240 | $270,000 | $421,240 |
| 2021 | $8,719 | $374,106 | $259,200 | $114,906 |
| 2020 | $7,004 | $0 | $0 | $0 |
| 2019 | $4,535 | $253,639 | $234,000 | $19,639 |
| 2018 | $27 | $223,245 | $208,000 | $15,245 |
| 2017 | $3,745 | $223,245 | $208,000 | $15,245 |
| 2016 | $3,404 | $223,245 | $208,000 | $15,245 |
| 2015 | $68 | $223,245 | $208,000 | $15,245 |
| 2014 | $68 | $169,163 | $156,000 | $13,163 |
Agents Affiliated with this Home
-
Robert Griffith

Seller's Agent in 2021
Robert Griffith
Realty Of America, LLC
(713) 446-5416
13 in this area
62 Total Sales
-
Kenneth Kottwitz
K
Buyer's Agent in 2021
Kenneth Kottwitz
Bernstein Realty
(713) 932-1032
1 in this area
51 Total Sales
Map
Source: Houston Association of REALTORS®
MLS Number: 28088885
APN: 0050880000005
- 1318 Bingham St
- 1308 Dart St
- 1220 Bingham St
- 1217 Edwards St
- 1108 Dart St
- 1212 Bingham St
- 1401 Holly St
- 1219 Hickory St
- 1210 Winter St
- 1205 Summer St Unit A
- 1205 Summer St Unit C
- 1518 Bingham St Unit B
- 1211 Hickory St Unit E
- 1203 Hickory St Unit D
- 1509 Summer St
- 1102 Bingham St
- 1307 Beachton St
- 1018 Bingham St
- 1214 Crockett St
- 1615 Winter St

