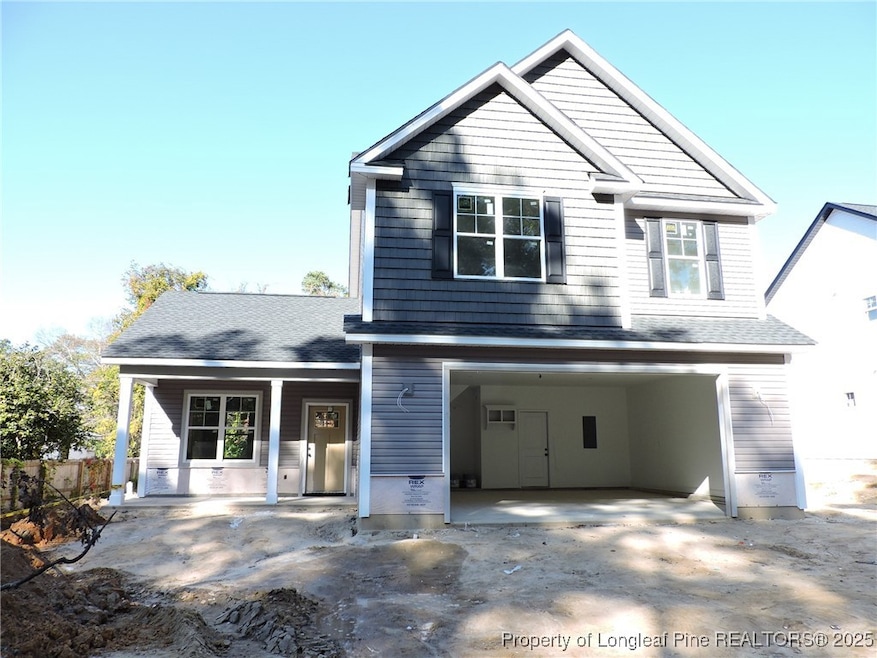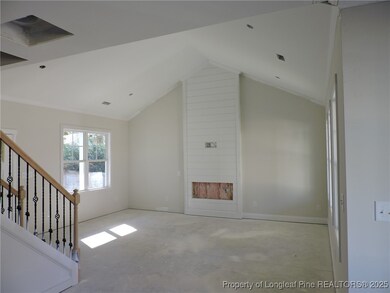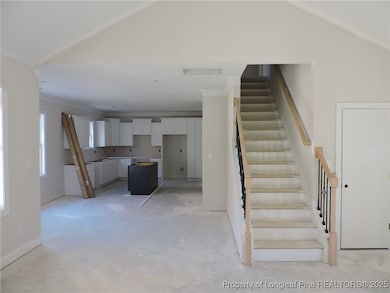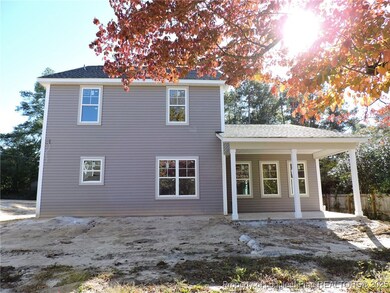1410 Hilltop Ave Fayetteville, NC 28305
Terry Sanford NeighborhoodEstimated payment $2,822/month
3
Beds
2.5
Baths
1,785
Sq Ft
$252
Price per Sq Ft
Highlights
- New Construction
- Granite Countertops
- Covered Patio or Porch
- Vaulted Ceiling
- No HOA
- 2 Car Attached Garage
About This Home
HARD TO FIND NEW CONSTRUCTION IN "HISTORIC HAYMOUNT". CONVENIENT TO DOWNTOWN, SCHOOLS AND SHOPPING, THIS 3 BR/2.5 Ba HOME IN THE TERRY SANFORD SCHOOL DISTRICT, THE CASON II FEATURES GREAT ROOM W/VAULTED CEILING & FIREPLACE, KITCHEN W/ISLAND, GRANITE TOPS. UPSTAIRS FEATURES 3 SPACIOUS BEDROOMS AND TWO FULL BATHS. COVERED FRONT AND REAR PORCHES LET YOU ENJOY THE OUTDOORS YEAR ROUND. ESTIMATED COMPLETION END OF DECEMBER 2025.
Home Details
Home Type
- Single Family
Year Built
- Built in 2025 | New Construction
Parking
- 2 Car Attached Garage
Home Design
- Vinyl Siding
- Stone Veneer
Interior Spaces
- 1,785 Sq Ft Home
- 2-Story Property
- Vaulted Ceiling
- Electric Fireplace
Kitchen
- Range
- Microwave
- Plumbed For Ice Maker
- Dishwasher
- Kitchen Island
- Granite Countertops
Flooring
- Carpet
- Tile
- Luxury Vinyl Plank Tile
Bedrooms and Bathrooms
- 3 Bedrooms
Outdoor Features
- Covered Patio or Porch
Schools
- Vanstory Hills Elementary School
- Max Abbott Middle School
- Terry Sanford Senior High School
Utilities
- Central Air
- Heat Pump System
Community Details
- No Home Owners Association
- Haymount Subdivision
Listing and Financial Details
- Home warranty included in the sale of the property
- Tax Lot A
- Assessor Parcel Number 0427-87-5798
Map
Create a Home Valuation Report for This Property
The Home Valuation Report is an in-depth analysis detailing your home's value as well as a comparison with similar homes in the area
Home Values in the Area
Average Home Value in this Area
Property History
| Date | Event | Price | List to Sale | Price per Sq Ft |
|---|---|---|---|---|
| 11/19/2025 11/19/25 | For Sale | $450,000 | -- | $252 / Sq Ft |
Source: Longleaf Pine REALTORS®
Source: Longleaf Pine REALTORS®
MLS Number: 753078
Nearby Homes
- 1525 Fort Bragg Rd Unit 2
- 615 Oakridge Ave
- 1202 Goodview Ave
- 412 Oakridge Ave
- 1107 W Rowan St
- 1021 W Rowan St Unit H
- 1004 Appamattox Ct
- 1813 Queen St
- 919 Carolina Ave
- 309 Spring St
- 1406 Briarcliff Dr
- 1404 Briarcliff Dr
- 1918 Millan Dr Unit C
- 113 Ruth St
- 820 Pilot Ave
- 1106 Clark St Unit B
- 2109 Elvira St
- 2118 Malloy St Unit 1
- 2118 Malloy St Unit 3
- 214 Judd St




