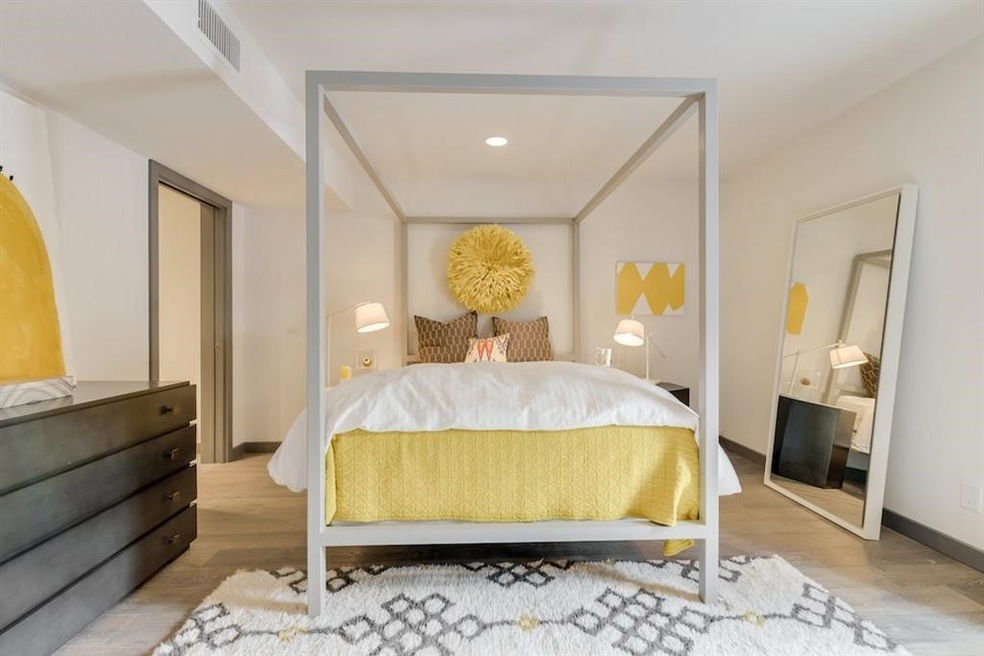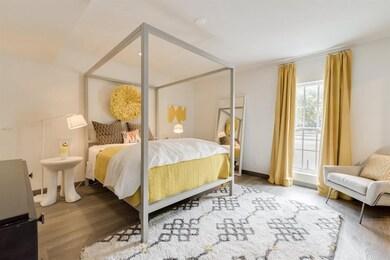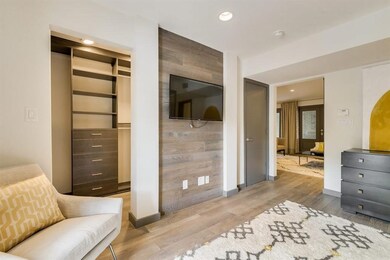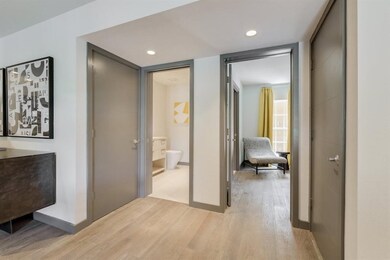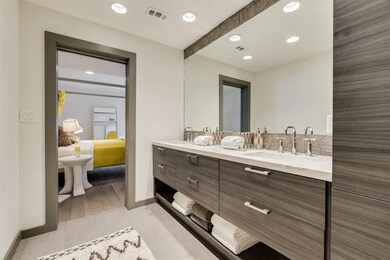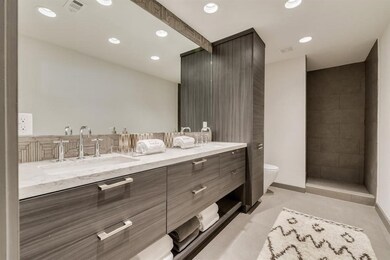1410 Hyde Park Blvd Unit 101 Houston, TX 77006
Montrose NeighborhoodHighlights
- In Ground Pool
- 33,349 Sq Ft lot
- Deck
- Baker Montessori Rated A-
- French Provincial Architecture
- 1-minute walk to Lamar Park
About This Home
Montrose living doesn't get better than this! Luxurious and modern 2 bed/2 bath unit in Houston's top central location! Quiet, bright and gorgeously remodeled first level condo in the heart of Montrose, within walking distance to prime shopping, coffee shops, restaurants and night life! Unit is complete with high-end European finishes including: Silestone quartz countertops, Kitchenaid gas stove, Bosch/Fisher & Paykel stainless steel appliances and engineered hardwood floors throughout. Unit is pre-wired for audio and security. Gorgeous pool, grill and French colonial style courtyard immediately outside your front doors. Only several minute's drive to the Houston Medical Center, Museum District, River Oaks and Downtown with easy access to all major arteries. Unit includes a highly coveted gated parking space at no additional cost. Won't last long!
Condo Details
Home Type
- Condominium
Est. Annual Taxes
- $7,542
Year Built
- Built in 1976
Lot Details
- North Facing Home
- Fenced Yard
- Property is Fully Fenced
Parking
- 1 Car Garage
- 1 Carport Space
- Garage Door Opener
- Electric Gate
- Additional Parking
- Assigned Parking
- Controlled Entrance
Home Design
- French Provincial Architecture
- Contemporary Architecture
Interior Spaces
- 1,251 Sq Ft Home
- 2-Story Property
- Wired For Sound
- Ceiling Fan
- Window Treatments
- Family Room Off Kitchen
- Living Room
- Open Floorplan
- Utility Room
- Stacked Washer and Dryer
Kitchen
- Breakfast Bar
- Gas Oven
- Gas Cooktop
- Microwave
- Ice Maker
- Dishwasher
- Kitchen Island
- Quartz Countertops
- Self-Closing Drawers and Cabinet Doors
- Disposal
Flooring
- Tile
- Vinyl Plank
- Vinyl
Bedrooms and Bathrooms
- 2 Bedrooms
- 2 Full Bathrooms
- Double Vanity
Home Security
- Security System Leased
- Security Gate
Eco-Friendly Details
- ENERGY STAR Qualified Appliances
- Energy-Efficient HVAC
- Energy-Efficient Lighting
- Energy-Efficient Thermostat
Outdoor Features
- In Ground Pool
- Balcony
- Deck
- Patio
- Terrace
Schools
- Baker Montessori Elementary School
- Lanier Middle School
- Lamar High School
Utilities
- Central Heating and Cooling System
- Heating System Uses Gas
- Programmable Thermostat
- Municipal Trash
- Cable TV Available
Listing and Financial Details
- Property Available on 4/29/25
- Long Term Lease
Community Details
Overview
- Front Yard Maintenance
- 24 Units
- Krj Management Association
- Hyde Park Subdivision
Amenities
- Picnic Area
Recreation
- Community Pool
Pet Policy
- Call for details about the types of pets allowed
- Pet Deposit Required
Security
- Card or Code Access
- Fire and Smoke Detector
Map
Source: Houston Association of REALTORS®
MLS Number: 49620819
APN: 1376400000001
- 1406 Fairview Ave
- 2407 Waugh Dr
- 1401 Hyde Park Blvd Unit A
- 1336 Fairview St
- 1400 Maryland St
- 1515 Hyde Park Blvd Unit 1
- 2516 Commonwealth St Unit 105
- 2212 Commonwealth St
- 1505 Missouri St
- 1212 Fairview St Unit E
- 1412 Michigan St
- 2303 Yupon St
- 2100 Commonwealth St Unit B
- 2100 Commonwealth St Unit P
- 2100 Commonwealth St Unit C
- 1230 W Drew St
- 1108 Hyde Park Blvd
- 1529 Indiana St
- 2006 Commonwealth St
- 2610 Yupon St
