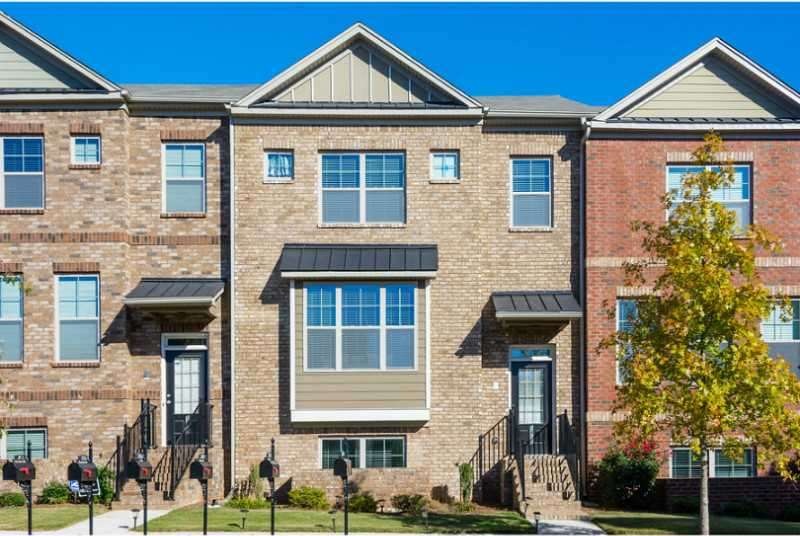
$345,000
- 3 Beds
- 2.5 Baths
- 1,411 Sq Ft
- 165 Woodhaven Way
- Alpharetta, GA
Prime location townhome located in a small, private enclave of on a cul-de-sac street in an excellent school district, and minutes from shopping, GA400 highway, malls, restaurants, Northpoint Mall, popular Avalon, downtown Alpharetta with its trendy shops, restaurants and entertainment, and Ameris Bank Amphitheater. The main level features a living room with fireplace, dining area, kitchen with
DAPHNE FRADL Coldwell Banker Realty
