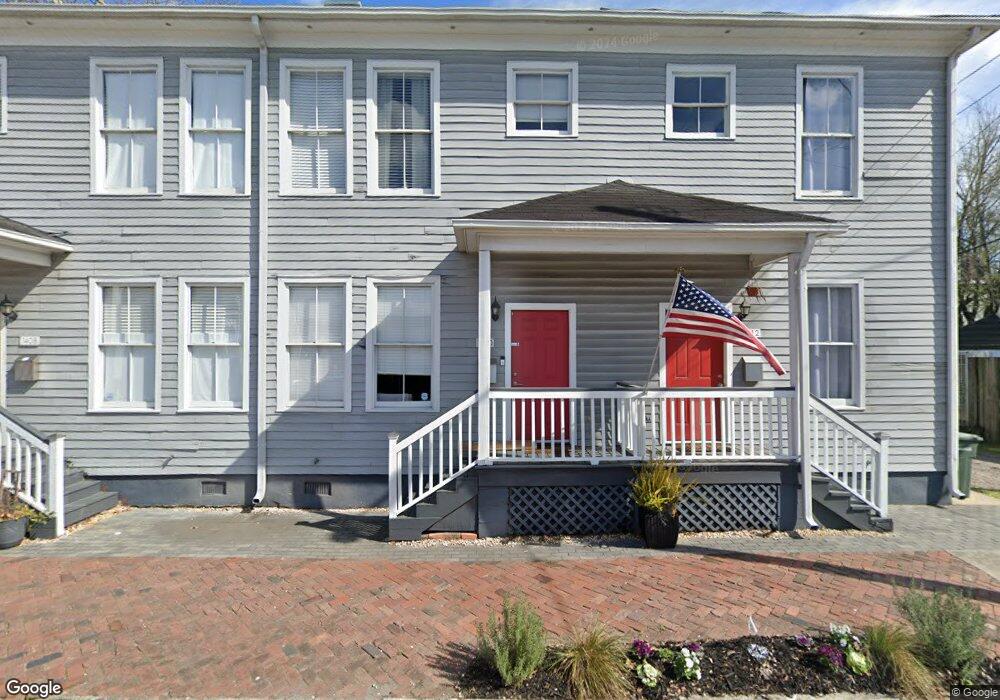1410 Jefferson St Savannah, GA 31401
Metropolitan NeighborhoodEstimated Value: $393,000 - $462,000
2
Beds
2
Baths
1,088
Sq Ft
$391/Sq Ft
Est. Value
About This Home
This home is located at 1410 Jefferson St, Savannah, GA 31401 and is currently estimated at $425,361, approximately $390 per square foot. 1410 Jefferson St is a home located in Chatham County with nearby schools including Gadsden Elementary School, Derenne Middle School, and Beach High School.
Ownership History
Date
Name
Owned For
Owner Type
Purchase Details
Closed on
Jul 17, 2024
Sold by
Okey Mary Megan
Bought by
Cooper Andrea
Current Estimated Value
Home Financials for this Owner
Home Financials are based on the most recent Mortgage that was taken out on this home.
Original Mortgage
$270,000
Outstanding Balance
$266,700
Interest Rate
6.87%
Mortgage Type
New Conventional
Estimated Equity
$158,661
Purchase Details
Closed on
Aug 14, 2020
Sold by
Masse Phillip
Bought by
Okey Mary Megan and Gooch Jeremy Flowers
Home Financials for this Owner
Home Financials are based on the most recent Mortgage that was taken out on this home.
Original Mortgage
$137,500
Interest Rate
2.9%
Mortgage Type
New Conventional
Purchase Details
Closed on
Apr 15, 2014
Sold by
Zern Megan
Bought by
Zern Betsy
Purchase Details
Closed on
May 17, 2012
Sold by
Zern Joseph
Bought by
Zern Megan
Purchase Details
Closed on
May 24, 2010
Sold by
Provident Land Co Llc
Bought by
Zern Joseph and Zern Betsy
Create a Home Valuation Report for This Property
The Home Valuation Report is an in-depth analysis detailing your home's value as well as a comparison with similar homes in the area
Home Values in the Area
Average Home Value in this Area
Purchase History
| Date | Buyer | Sale Price | Title Company |
|---|---|---|---|
| Cooper Andrea | $440,000 | -- | |
| Okey Mary Megan | $235,000 | -- | |
| Zern Betsy | -- | -- | |
| Masse Phillip | $110,000 | -- | |
| Zern Megan | -- | -- | |
| Zern Joseph | $99,000 | -- |
Source: Public Records
Mortgage History
| Date | Status | Borrower | Loan Amount |
|---|---|---|---|
| Open | Cooper Andrea | $270,000 | |
| Previous Owner | Okey Mary Megan | $137,500 |
Source: Public Records
Tax History Compared to Growth
Tax History
| Year | Tax Paid | Tax Assessment Tax Assessment Total Assessment is a certain percentage of the fair market value that is determined by local assessors to be the total taxable value of land and additions on the property. | Land | Improvement |
|---|---|---|---|---|
| 2025 | $1,206 | $79,200 | $20,000 | $59,200 |
| 2024 | $1,206 | $79,160 | $20,000 | $59,160 |
| 2023 | $639 | $87,480 | $20,000 | $67,480 |
| 2022 | $538 | $78,800 | $20,000 | $58,800 |
| 2021 | $1,905 | $44,120 | $20,000 | $24,120 |
| 2020 | $1,393 | $44,120 | $20,000 | $24,120 |
| 2019 | $1,960 | $44,120 | $20,000 | $24,120 |
| 2018 | $1,961 | $43,600 | $20,000 | $23,600 |
| 2017 | $1,819 | $44,120 | $20,000 | $24,120 |
| 2016 | $1,268 | $43,480 | $20,000 | $23,480 |
| 2015 | $1,835 | $44,000 | $0 | $44,000 |
| 2014 | $2,483 | $44,800 | $0 | $0 |
Source: Public Records
Map
Nearby Homes
- 1321 Jefferson St
- 421 W 31st St
- 321 W 31st St
- 216 W Henry St
- 1512 Barnard St
- 213 W Duffy St
- 1313 Whitaker St
- 115 W 33rd St
- 121 W Park Ave Unit 1
- 123 W Park Ave Unit 2
- 310 W 34th St
- 1718 Barnard St
- 0 E Anderson St Unit 10654534
- 0 E Anderson St Unit SA344376
- 1809 Montgomery St
- 124 Brady St
- 1815 Barnard St
- 214 W Waldburg St
- 17 E 33rd St
- 407 W 35th St
- 1412 Jefferson St
- 1412 Jefferson St Unit 6
- 1408 Jefferson St
- 1406 Jefferson St
- 1415 Jefferson St
- 1404 Jefferson St Unit 2
- 1404 Jefferson St
- 217 W Anderson St Unit B
- 217 W Anderson St Unit A
- 217 W Anderson St
- 219 W Anderson St
- 234 W 31st St
- 1409 Jefferson St
- 215 W Anderson St
- 215 W Anderson St Unit B
- 311 W Jefferson St
- 222 W 31st St
- 220 W 31st St
- 213 W Anderson St
- 312 W 31st St
