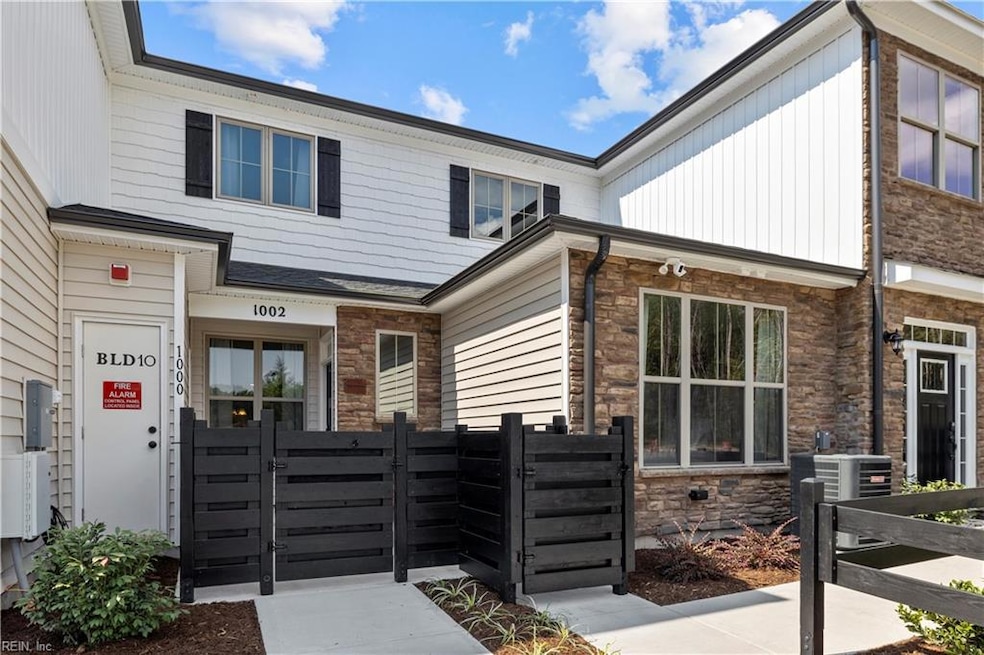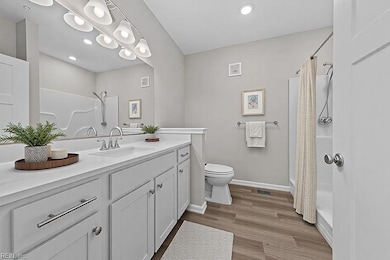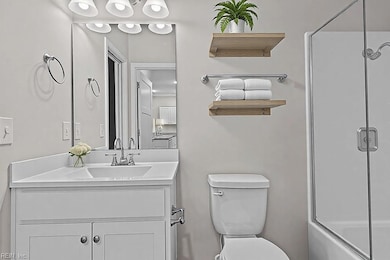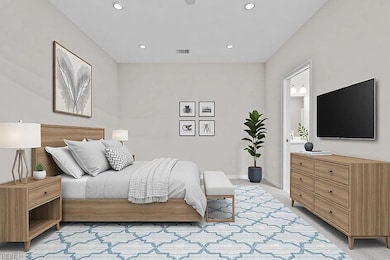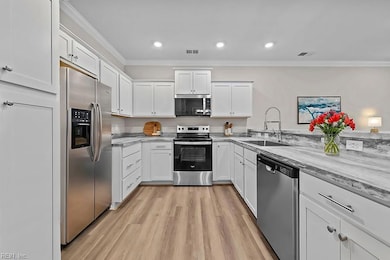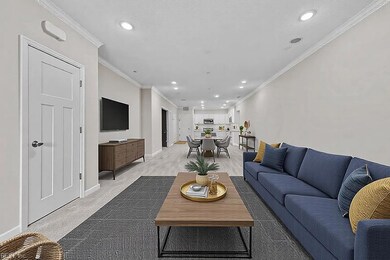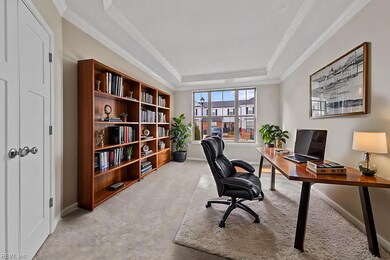
1410 Kathy Ann Way E Carrollton, VA 23314
Estimated payment $1,910/month
Highlights
- Fitness Center
- Clubhouse
- Attic
- New Construction
- Transitional Architecture
- Community Pool
About This Home
Never worry about grass cutting or exterior maintenance again, it is all done for you here in Villages at Bartlett Station!The community includes a 2 story club house equipped with a private gym, kitchen and party area. Enjoy the pool, barkpark, and nature trails.Second floor Beechwood with 1bedroom 2 full bathrooms and a flex room that makes a great office or guest room. Be sure to ask the site agents about availability and current incentives.
Property Details
Home Type
- Multi-Family
Est. Annual Taxes
- $2,295
Year Built
- Built in 2025 | New Construction
Lot Details
- 240 Sq Ft Lot
- Decorative Fence
HOA Fees
- $165 Monthly HOA Fees
Home Design
- Transitional Architecture
- Property Attached
- Slab Foundation
- Asphalt Shingled Roof
- Stone Siding
- Vinyl Siding
Interior Spaces
- 1,262 Sq Ft Home
- 1.5-Story Property
- Washer and Dryer Hookup
- Attic
Kitchen
- Range
- Microwave
- Dishwasher
- Disposal
Flooring
- Laminate
- Vinyl
Bedrooms and Bathrooms
- 1 Bedroom
- En-Suite Primary Bedroom
- Walk-In Closet
- 2 Full Bathrooms
Parking
- 1 Car Attached Garage
- Assigned Parking
Outdoor Features
- Balcony
- Porch
Schools
- Carrollton Elementary School
- Smithfield Middle School
- Smithfield High School
Utilities
- Central Air
- Electric Water Heater
- Sewer Paid
- Cable TV Available
Community Details
Overview
- Beth Pryor 757 866 2265 Association
- Villages At Bartlett Station Subdivision
- On-Site Maintenance
Amenities
- Door to Door Trash Pickup
- Clubhouse
Recreation
- Fitness Center
- Community Pool
Map
Home Values in the Area
Average Home Value in this Area
Property History
| Date | Event | Price | Change | Sq Ft Price |
|---|---|---|---|---|
| 06/09/2025 06/09/25 | For Sale | $278,829 | -- | $221 / Sq Ft |
Similar Homes in Carrollton, VA
Source: Real Estate Information Network (REIN)
MLS Number: 10587416
- 401 Blue Heron Trail
- 3101 Bridgewater Dr
- 2402 James River Trail
- 13559 S Village Way
- 13461 S Village Way
- 23050 Preserve Place
- 13206 Beacon Hill Way
- 13289 Upper Hastings Way
- 23088 Preserve Place
- 13435 Prince Andrew Trail
- 22217 Tradewinds Dr
- 13299 Regent Park Walk
- 13095 Lighthouse Ln
- 1401 Kathy Ann Way E
- 1403 Kathy Ann Way E
- 1412 Kathy Ann Way E
- 1305 Kathy Ann Way E
- 1501 Kathy Ann Way E
- 1504 Kathy Ann Way E
- 1505 Kathy Ann Way E
