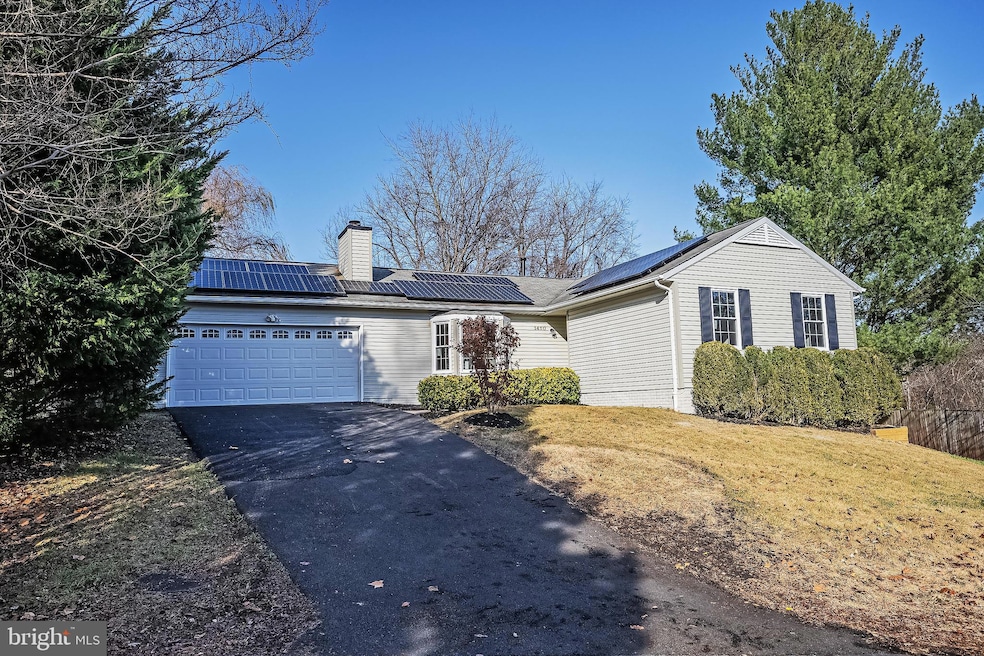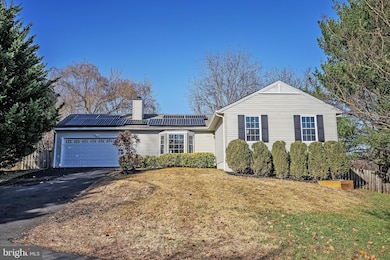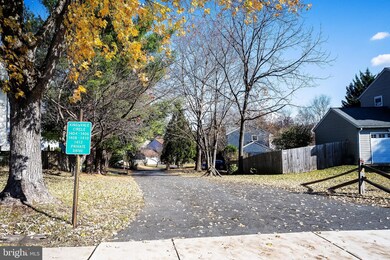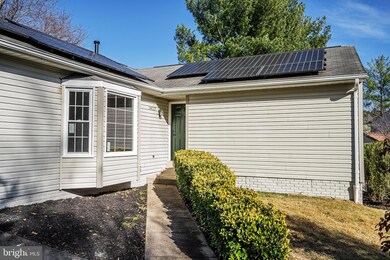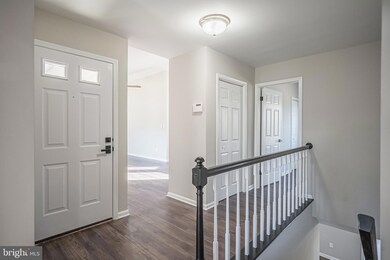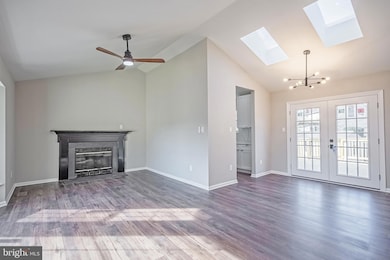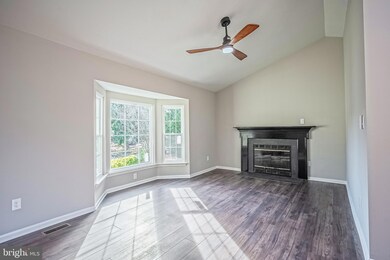
1410 Kingsvale Cir Herndon, VA 20170
Highlights
- Fitness Center
- Gourmet Galley Kitchen
- Colonial Architecture
- Solar Power System
- Open Floorplan
- Deck
About This Home
As of December 2024A true charmer! Fully remodeled and nestled on a quiet stem. Backs to common space. A family friendly, fenced rear lot. Two luxurious levels. 3 bedrooms, 3 full baths! Featuring; All new baths, all new kitchen, all new windows, floorings, rear deck, and new HVAC! The asphalt driveway is 2 years old. *Also, electricity is totally provided by solar! Spacious family room off kitchen, Cathedral ceilings, skylights, walk our slider to new rear deck. The installed Solar system is two years young, fully owned, fully functional and conveys, as-is.* Basement is fully finished with new bonus room (guest room), laundry room The rec large room has LVP flooring and recessed lighting, a dry bar nook, and full bath! New Lower Level Sliding glass door walk-out level to the rear yard. The Kingstream Community Offers Fabulous Amenities Encompassing Swimming Pool, Tennis and Basketball Courts, Tot Lots, and Backs to the Beautiful Sugarland Stream Valley Trails. Easy Access to the High School, in the coveted Fairfax County School System, this home is zoned for Dranesville Elementary, Herndon Middle, and Herndon High School. Ideally, it is a quick 11-minute drive to the closest METRO station and Minutes to Historic Downtown Herndon Offering Shopping, Dining, Concerts, Community Center, Farmers Market, Friday Night Live, Fireworks, Library, Town Green. This is a Commuters Dream Location: Minutes to Reston Town Center, Metro, Route 7, Toll Road, Greenway, Dulles Airport. Wait till you see the final product This one is it! More photos to come. Open 12/1 1-3pm.
Home Details
Home Type
- Single Family
Est. Annual Taxes
- $6,704
Year Built
- Built in 1987 | Remodeled in 2024
Lot Details
- 0.28 Acre Lot
- Privacy Fence
- Back Yard Fenced
- Property is in excellent condition
- Property is zoned 131
HOA Fees
- $43 Monthly HOA Fees
Parking
- 2 Car Attached Garage
- 2 Driveway Spaces
- Front Facing Garage
Home Design
- Colonial Architecture
- Asphalt Roof
- Vinyl Siding
- Concrete Perimeter Foundation
- Stick Built Home
- Chimney Cap
Interior Spaces
- Property has 2 Levels
- Open Floorplan
- Wet Bar
- Cathedral Ceiling
- Skylights
- Wood Burning Fireplace
- Double Pane Windows
- Vinyl Clad Windows
- Double Hung Windows
- Six Panel Doors
- Family Room Off Kitchen
- Combination Dining and Living Room
- Luxury Vinyl Plank Tile Flooring
Kitchen
- Gourmet Galley Kitchen
- Gas Oven or Range
- <<builtInMicrowave>>
- Ice Maker
- Dishwasher
- Stainless Steel Appliances
- Upgraded Countertops
- Disposal
Bedrooms and Bathrooms
- 3 Main Level Bedrooms
- Walk-In Closet
- Walk-in Shower
Laundry
- Dryer
- Washer
Finished Basement
- Basement Fills Entire Space Under The House
- Rear Basement Entry
- Laundry in Basement
Eco-Friendly Details
- Energy-Efficient Windows
- Solar Power System
- Solar Water Heater
Outdoor Features
- Pipestem Lot
- Deck
Schools
- Herndon High School
Utilities
- Forced Air Heating and Cooling System
Listing and Financial Details
- Tax Lot 209
- Assessor Parcel Number 0111 04 0209
Community Details
Overview
- Association fees include common area maintenance, trash, snow removal
- Kingstream Community Council HOA
- Kingstream Subdivision
Amenities
- Common Area
Recreation
- Community Basketball Court
- Community Playground
- Fitness Center
- Community Pool
- Jogging Path
Ownership History
Purchase Details
Home Financials for this Owner
Home Financials are based on the most recent Mortgage that was taken out on this home.Purchase Details
Home Financials for this Owner
Home Financials are based on the most recent Mortgage that was taken out on this home.Purchase Details
Home Financials for this Owner
Home Financials are based on the most recent Mortgage that was taken out on this home.Similar Homes in Herndon, VA
Home Values in the Area
Average Home Value in this Area
Purchase History
| Date | Type | Sale Price | Title Company |
|---|---|---|---|
| Warranty Deed | $780,000 | Stewart Title Guaranty Company | |
| Warranty Deed | $780,000 | Stewart Title Guaranty Company | |
| Warranty Deed | $390,000 | Stewart Title | |
| Deed | $172,000 | -- |
Mortgage History
| Date | Status | Loan Amount | Loan Type |
|---|---|---|---|
| Open | $680,000 | New Conventional | |
| Closed | $680,000 | New Conventional | |
| Previous Owner | $286,500 | New Conventional | |
| Previous Owner | $164,571 | FHA |
Property History
| Date | Event | Price | Change | Sq Ft Price |
|---|---|---|---|---|
| 12/20/2024 12/20/24 | Sold | $780,000 | +7.0% | $358 / Sq Ft |
| 12/03/2024 12/03/24 | Pending | -- | -- | -- |
| 11/27/2024 11/27/24 | For Sale | $729,000 | +86.9% | $335 / Sq Ft |
| 10/09/2024 10/09/24 | Sold | $390,000 | +4.0% | $346 / Sq Ft |
| 09/25/2024 09/25/24 | Pending | -- | -- | -- |
| 09/25/2024 09/25/24 | For Sale | $375,000 | -- | $333 / Sq Ft |
Tax History Compared to Growth
Tax History
| Year | Tax Paid | Tax Assessment Tax Assessment Total Assessment is a certain percentage of the fair market value that is determined by local assessors to be the total taxable value of land and additions on the property. | Land | Improvement |
|---|---|---|---|---|
| 2024 | $6,703 | $578,600 | $266,000 | $312,600 |
| 2023 | $6,765 | $599,470 | $266,000 | $333,470 |
| 2022 | $6,502 | $568,590 | $251,000 | $317,590 |
| 2021 | $5,565 | $474,200 | $216,000 | $258,200 |
| 2020 | $5,241 | $442,880 | $206,000 | $236,880 |
| 2019 | $5,187 | $438,240 | $206,000 | $232,240 |
| 2018 | $5,040 | $438,240 | $206,000 | $232,240 |
| 2017 | $4,868 | $419,310 | $196,000 | $223,310 |
| 2016 | $5,099 | $440,150 | $196,000 | $244,150 |
| 2015 | $4,967 | $445,070 | $196,000 | $249,070 |
| 2014 | $4,956 | $445,070 | $196,000 | $249,070 |
Agents Affiliated with this Home
-
Dane Work

Seller's Agent in 2024
Dane Work
Samson Properties
(703) 869-4567
3 in this area
187 Total Sales
-
Lauren Wiley

Buyer's Agent in 2024
Lauren Wiley
Pearson Smith Realty, LLC
(301) 452-5452
2 in this area
81 Total Sales
-
datacorrect BrightMLS
d
Buyer's Agent in 2024
datacorrect BrightMLS
Non Subscribing Office
Map
Source: Bright MLS
MLS Number: VAFX2210648
APN: 0111-04-0209
- 1406 Valebrook Ln
- 1476 Kingsvale Cir
- 1253 Rowland Dr
- 12312 Streamvale Cir
- 1533 Malvern Hill Place
- 12333 Cliveden St
- 11905 Champion Lake Ct
- 12314 Valley High Rd
- 12538 Misty Water Dr
- 12016 Creekbend Dr
- 801 2nd St
- 11681 Gilman Ln
- 11910 Crayton Ct
- 1105 Trapper Crest Ct
- 1010 Hertford St
- 777 3rd St
- 1176 Bandy Run Rd
- 1434 Cellar Creek Way
- 914 Barker Hill Rd
- 900 Young Dairy Ct
