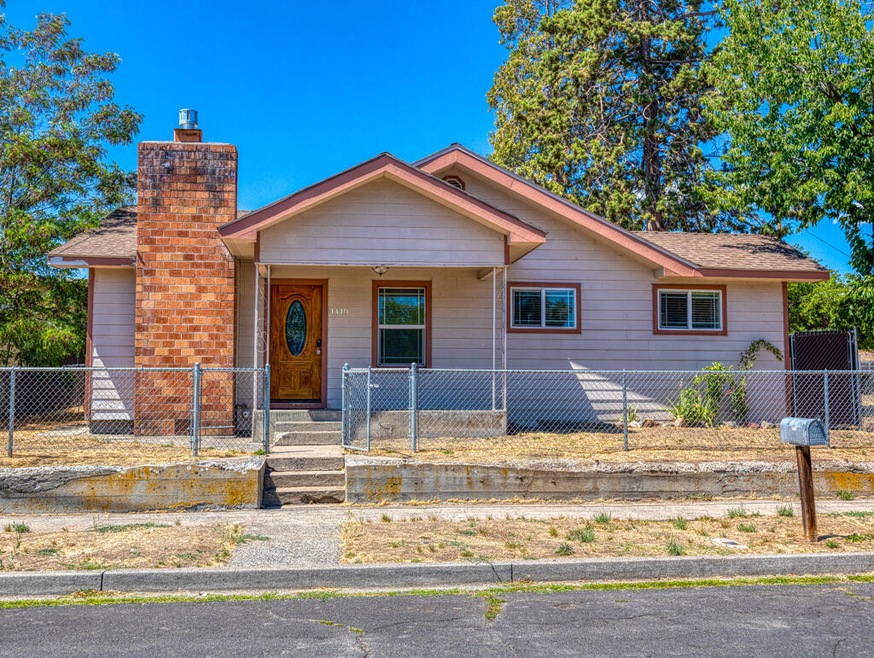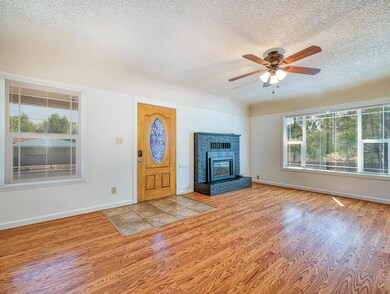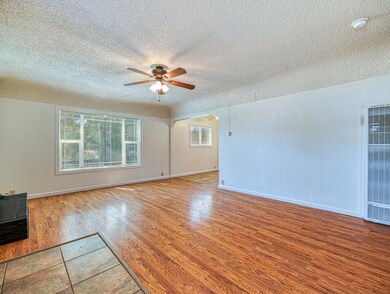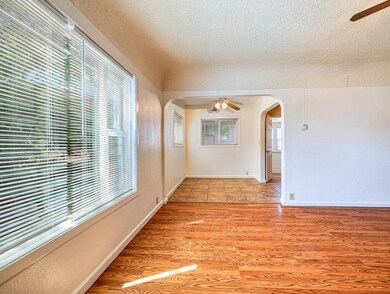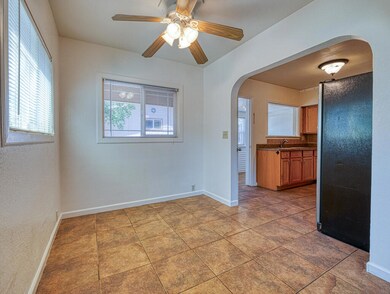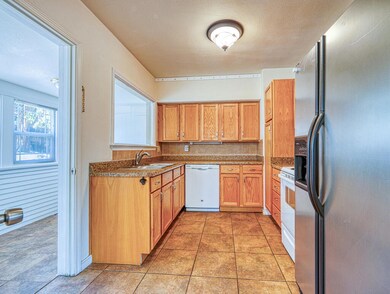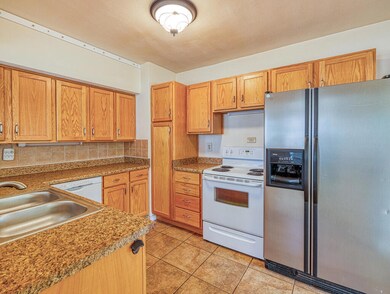
1410 Lakeview Ave Klamath Falls, OR 97601
About This Home
As of September 2023Come see this charming 1026 sq ft, 2 bed/1 bath home that is move-in ready! Inside this clean and bright home, you'll find freshly painted walls, an updated kitchen, and a great floor plan that includes a separate dining area and laundry area. Below is a large basement offering lots of room for storage (or use as a bonus space)! The home also features tile and laminate flooring, vinyl windows and (a recently installed) gas insert fireplace. The front yard is fully fenced-in and almost completely fenced in the back. The detached garage was converted into a workshop but could be converted back and has easy alley access. Conveniently located near OIT, the hospital, parks, and downtown...this is one you don't want to miss!
Last Agent to Sell the Property
eXp Realty, LLC License #201213673 Listed on: 08/16/2023

Home Details
Home Type
Single Family
Est. Annual Taxes
$1,488
Year Built
1925
Lot Details
0
Listing Details
- Architectural Style: Traditional
- Directions: East on Upham St , Right on Lakeview Ave, House is on the left.
- Garage Yn: Yes
- Unit Levels: One
- Lot Size Acres: 0.12
- Prop. Type: Residential
- New Construction: No
- Property Sub Type: Single Family Residence
- Subdivision Name: Klamath Falls -Fairview Addition No. 2
- Year Built: 1925
- Co List Office Phone: 541-621-9000
- MLS Status: Closed
- General Property Information Elementary School: Joseph Conger Elem
- General Property Information Middle Or Junior School: Ponderosa Middle
- General Property Information High School: Klamath Union High
- General Property Information:Zoning2: MD
- General Property Information Senior Community YN: No
- General Property Information Audio Surveillance on Premises YN: No
- Sewer:Public Sewer: Yes
- Water Source:Public: Yes
- General Property Information Accessory Dwelling Unit YN: No
- General Property Information New Construction YN: No
- Appliances Refrigerators: Yes
- Common Walls:No Common Walls: Yes
- Flooring Laminate: Yes
- Flooring:Tile: Yes
- Levels:One: Yes
- Security Features:Carbon Monoxide Detector(s): Yes
- Security Features:Smoke Detector(s): Yes
- Rooms:Kitchen: Yes
- Rooms:Laundry: Yes
- Rooms:Living Room2: Yes
- Other Structures:Workshop: Yes
- Architectural Style Traditional: Yes
- Flooring:Vinyl: Yes
- Flooring:Carpet: Yes
- Roof:Composition: Yes
- Foundation Details Concrete Perimeter: Yes
- Other Structures:Storage: Yes
- Roof Asphalt2: Yes
- Buyer Financing:FHA: Yes
- Special Features: None
Interior Features
- Appliances: Dishwasher, Oven, Range, Refrigerator, Water Heater
- Has Basement: Full, Unfinished
- Full Bathrooms: 1
- Total Bedrooms: 2
- Fireplace Features: Gas, Insert
- Flooring: Carpet, Laminate, Tile, Vinyl
- Fireplace: Yes
- ResoLivingAreaSource: Assessor
- Appliances Dishwasher: Yes
- Appliances Range: Yes
- Appliances:Oven: Yes
- Fireplace Features:Gas: Yes
- Other Rooms:Dining Room: Yes
- Basement:Unfinished: Yes
- Fireplace Features:Insert: Yes
- Full Basement: Yes
Exterior Features
- Common Walls: No Common Walls
- Construction Type: Frame
- Foundation Details: Concrete Perimeter
- Other Structures: Storage, Workshop
- Roof: Asphalt, Composition
- Construction Materials:Frame: Yes
Garage/Parking
- Parking Features: Alley Access, Detached, On Street
- Attached Garage: No
- General Property Information:Garage YN: Yes
- Parking Features:Detached: Yes
- Parking Features:On Street: Yes
- Parking Features:Alley Access: Yes
Utilities
- Cooling: None
- Heating: Natural Gas, Wall Furnace, Other
- Security: Carbon Monoxide Detector(s), Smoke Detector(s)
- Sewer: Public Sewer
- Water Source: Public
- Cooling Y N: No
- HeatingYN: Yes
- Water Heater: Yes
- Heating:Natural Gas: Yes
- Heating:Wall Furnace: Yes
Condo/Co-op/Association
- Association: No
- Senior Community: No
Association/Amenities
- General Property Information:Association YN: No
Schools
- Elementary School: Joseph Conger Elem
- High School: Klamath Union High
- Middle Or Junior School: Ponderosa Middle
Lot Info
- Additional Parcels: No
- Lot Size Sq Ft: 5227.2
- Parcel #: 301532
- ResoLotSizeUnits: Acres
- Zoning Description: MD
- ResoLotSizeUnits: Acres
Tax Info
- Tax Annual Amount: 1400.28
- Tax Year: 2023
Ownership History
Purchase Details
Home Financials for this Owner
Home Financials are based on the most recent Mortgage that was taken out on this home.Purchase Details
Home Financials for this Owner
Home Financials are based on the most recent Mortgage that was taken out on this home.Purchase Details
Purchase Details
Purchase Details
Purchase Details
Home Financials for this Owner
Home Financials are based on the most recent Mortgage that was taken out on this home.Similar Homes in Klamath Falls, OR
Home Values in the Area
Average Home Value in this Area
Purchase History
| Date | Type | Sale Price | Title Company |
|---|---|---|---|
| Warranty Deed | $210,000 | Amerititle | |
| Warranty Deed | $129,900 | Amerititle | |
| Interfamily Deed Transfer | -- | None Available | |
| Special Warranty Deed | $104,000 | Ticor Title | |
| Trustee Deed | $118,000 | None Available | |
| Bargain Sale Deed | -- | None Available |
Mortgage History
| Date | Status | Loan Amount | Loan Type |
|---|---|---|---|
| Open | $30,000 | No Value Available | |
| Open | $194,749 | FHA | |
| Previous Owner | $103,920 | New Conventional | |
| Previous Owner | $13,000 | Credit Line Revolving | |
| Previous Owner | $112,000 | Adjustable Rate Mortgage/ARM | |
| Previous Owner | $20,000 | Unknown | |
| Previous Owner | $57,200 | Adjustable Rate Mortgage/ARM |
Property History
| Date | Event | Price | Change | Sq Ft Price |
|---|---|---|---|---|
| 07/11/2025 07/11/25 | For Sale | $249,999 | +19.0% | $244 / Sq Ft |
| 09/28/2023 09/28/23 | Sold | $210,000 | -2.3% | $205 / Sq Ft |
| 08/19/2023 08/19/23 | Pending | -- | -- | -- |
| 08/15/2023 08/15/23 | For Sale | $215,000 | +65.5% | $210 / Sq Ft |
| 05/09/2019 05/09/19 | Sold | $129,900 | 0.0% | $127 / Sq Ft |
| 03/28/2019 03/28/19 | Pending | -- | -- | -- |
| 03/26/2019 03/26/19 | For Sale | $129,900 | -- | $127 / Sq Ft |
Tax History Compared to Growth
Tax History
| Year | Tax Paid | Tax Assessment Tax Assessment Total Assessment is a certain percentage of the fair market value that is determined by local assessors to be the total taxable value of land and additions on the property. | Land | Improvement |
|---|---|---|---|---|
| 2024 | $1,488 | $86,370 | -- | -- |
| 2023 | $1,429 | $86,370 | $0 | $0 |
| 2022 | $1,400 | $81,420 | $0 | $0 |
| 2021 | $1,346 | $79,050 | $0 | $0 |
| 2020 | $1,320 | $76,750 | $0 | $0 |
| 2019 | $1,286 | $74,520 | $0 | $0 |
| 2018 | $1,195 | $72,350 | $0 | $0 |
| 2017 | $1,179 | $70,250 | $0 | $0 |
| 2016 | $1,073 | $68,210 | $0 | $0 |
| 2015 | $1,045 | $68,210 | $0 | $0 |
| 2014 | -- | $64,310 | $0 | $0 |
| 2013 | -- | $58,850 | $0 | $0 |
Agents Affiliated with this Home
-
Lauren Horn

Seller's Agent in 2025
Lauren Horn
Fisher Nicholson Realty, LLC
(541) 281-2510
264 Total Sales
-
Franklin Marion
F
Seller's Agent in 2023
Franklin Marion
eXp Realty, LLC
(541) 621-9000
20 Total Sales
-
Jill Russel

Seller's Agent in 2019
Jill Russel
eXp Realty LLC.
(541) 331-4060
130 Total Sales
-
S
Buyer's Agent in 2019
Sherry McManus
Coldwell Banker Holman Premier
Map
Source: Oregon Datashare
MLS Number: 220169741
APN: R301532
- 1424 Pleasant Ave
- 704 Fulton St
- 536 Delta St
- 1420 Lookout Ave
- 1430 Lookout Ave
- 1436 Siskiyou St
- 706 Uerlings St
- 1302 Lookout Ave
- 425 Delta St
- 608 Roseway Dr
- 618 Doty St
- 249 Fulton St
- 727 Roseway Dr
- 1304 Worden Ave Unit A,B,&C
- 402 Trinity St
- 1443 Worden Ave
- 734 N 10th St
- 703 N 9th St
- 0 Lot 4 & 5 Roosevelt St Unit 220196595
- 1801 Last St
