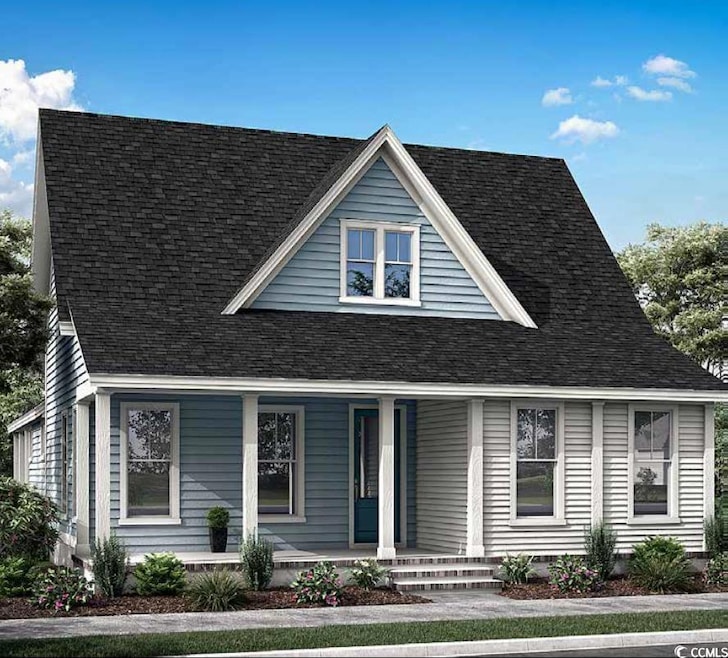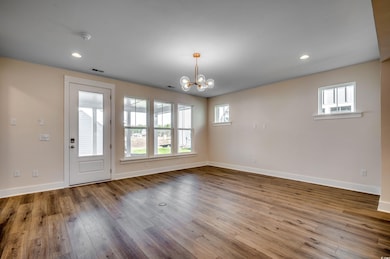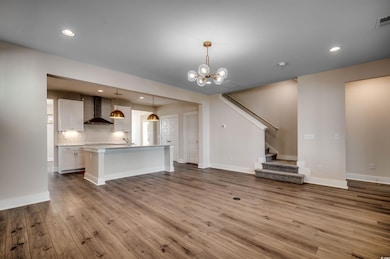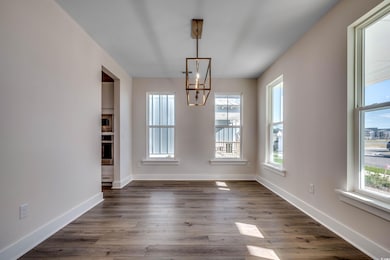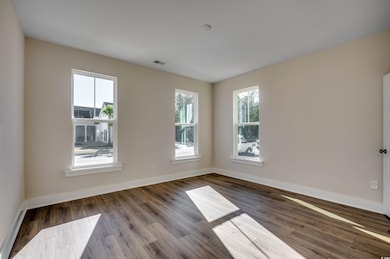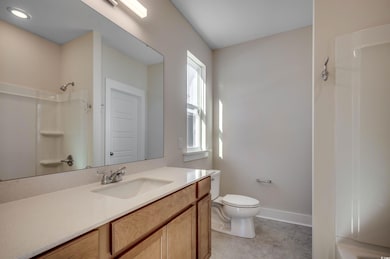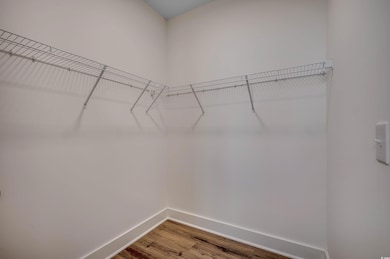1410 Lancaster Way Unit Lot 198, Ph. 2A, "Ea Myrtle Beach, SC 29588
Downtown Myrtle Beach NeighborhoodEstimated payment $4,012/month
Highlights
- Clubhouse
- Main Floor Bedroom
- Solid Surface Countertops
- Low Country Architecture
- Loft
- Community Pool
About This Home
Builder is a Popular Regional Builder in North Carolina/South Carolina markets for over 30 years building Low Country/Coastal Style New Homes. Always paying attention to architectural details ... quality and customer service is tops with this builder! Now building in SayeBrook ... a new home community centrally located. SayeBrook is a master planned community near SayeBrook Town Center, restaurants, 2 miles from ocean, near Market Common, airport, and Murrells Inlet. All measurements and sf. are estimated not guaranteed and buyers should measure for room sizes. Note: there is an attached two-car garage that is not reflected in total under roof sf. This Easton Plan has a separate dining room, kitchen with island for additional seating, tile backsplash, cook top with hood vented to outside and microwave/wall ovens. Spacious Primary bedroom is on first floor along with a private guest bedroom with ensuite bath, walk in closet and a powder room. Second floor offers a loft and two bedrooms, one bath. Engineered hardwood through-out main first floor living areas, primary bedroom, bedroom 2, and loft. Carpet in bedrooms 3 and 4, tile floors in all baths and laundry. This property features a large back porch that offers a great space for entertaining. Home will be ready Spring 2026! Hardi-plank exterior, raised slab foundations, natural gas, lawn sprinkler and security systems installed. Detached 400 sq. ft. 2-car garage is NOT included in total shown sf. Life is good at Sayebrook. Beautiful tree-lined streets with sidewalks, parks with lakes, Amenity Center is complete with community meeting house, pool, covered pavilion, playground, basketball court, 4 pickleball courts, fire pit and new dog park! Coastal, small-town charm within walking/golf cart distance to Sayebrook Town Center. A natural gas community. Come tour our staged model home and available homes for quick move-in!
Home Details
Home Type
- Single Family
Year Built
- Built in 2025 | Under Construction
Lot Details
- 6,534 Sq Ft Lot
- Rectangular Lot
HOA Fees
- $125 Monthly HOA Fees
Parking
- 2 Car Detached Garage
- Garage Door Opener
Home Design
- Low Country Architecture
- Bi-Level Home
- Slab Foundation
- Concrete Siding
- Tile
Interior Spaces
- 2,465 Sq Ft Home
- Ceiling Fan
- Insulated Doors
- Entrance Foyer
- Formal Dining Room
- Loft
- Carpet
Kitchen
- Range Hood
- Microwave
- Dishwasher
- Stainless Steel Appliances
- Kitchen Island
- Solid Surface Countertops
- Disposal
Bedrooms and Bathrooms
- 4 Bedrooms
- Main Floor Bedroom
- Bathroom on Main Level
Laundry
- Laundry Room
- Washer and Dryer Hookup
Home Security
- Home Security System
- Fire and Smoke Detector
Schools
- Lakewood Elementary School
- Socastee Middle School
- Socastee High School
Utilities
- Central Heating and Cooling System
- Cooling System Powered By Gas
- Heating System Uses Gas
- Underground Utilities
- Tankless Water Heater
- Gas Water Heater
- Phone Available
- Cable TV Available
Additional Features
- No Carpet
- Front Porch
- Outside City Limits
Listing and Financial Details
- Home warranty included in the sale of the property
Community Details
Overview
- Association fees include trash pickup, pool service, manager, common maint/repair, recreation facilities, legal and accounting
- Built by Saussy Burbank
- The community has rules related to allowable golf cart usage in the community
Amenities
- Clubhouse
Recreation
- Community Pool
Map
Home Values in the Area
Average Home Value in this Area
Property History
| Date | Event | Price | List to Sale | Price per Sq Ft |
|---|---|---|---|---|
| 09/09/2025 09/09/25 | For Sale | $619,900 | -- | $251 / Sq Ft |
Source: Coastal Carolinas Association of REALTORS®
MLS Number: 2522108
- 2312 Seaseeker Ln Unit Lot 11
- 2312 Seaseeker Ln
- 2308 Seaseeker Ln
- 2310 Seaseeker Ln
- 307 Flagg St Unit 105
- 307 Flagg St Unit 205
- 307 Flagg St Unit s 103 104 105 10
- 307 Flagg St Unit 103
- 311 3rd Ave N
- 602 3rd Ave N
- 506 Maple St Unit 508 Maple St.
- 301 N Ocean Blvd
- 404 2nd Ave N
- 306 6th Ave N Unit S A & B
- 0 U S 17 Business
- 308 2nd Ave N
- 504 N Ocean Blvd Unit 1803
- 504 N Ocean Blvd Unit 701
- 504 N Ocean Blvd Unit 310
- 504 N Ocean Blvd Unit 1202
- 110 Horizon River Dr Unit I1
- 850 Maxine Ct Unit 5A
- 302 Alder St
- 302 Alder St
- 300 10th Ave N
- 100 Cedar St
- 801 Tip Top Ln
- 702 Mitchell Dr
- 1402 N Ocean Blvd
- 406 8th Ave S Unit 3
- 404 8th Ave S
- 1500 Chester St Unit 2
- 1500 Chester St Unit 3
- 409 17th Ave N Unit 4
- 409 17th Ave N Unit 3
- 409 17th Ave N Unit 1
- 409 17th Ave N Unit 2
- 1700 N Ocean Blvd Unit ID1268877P
- 1700 N Ocean Blvd Unit ID1268066P
- 1700 N Ocean Blvd Unit ID1272223P
