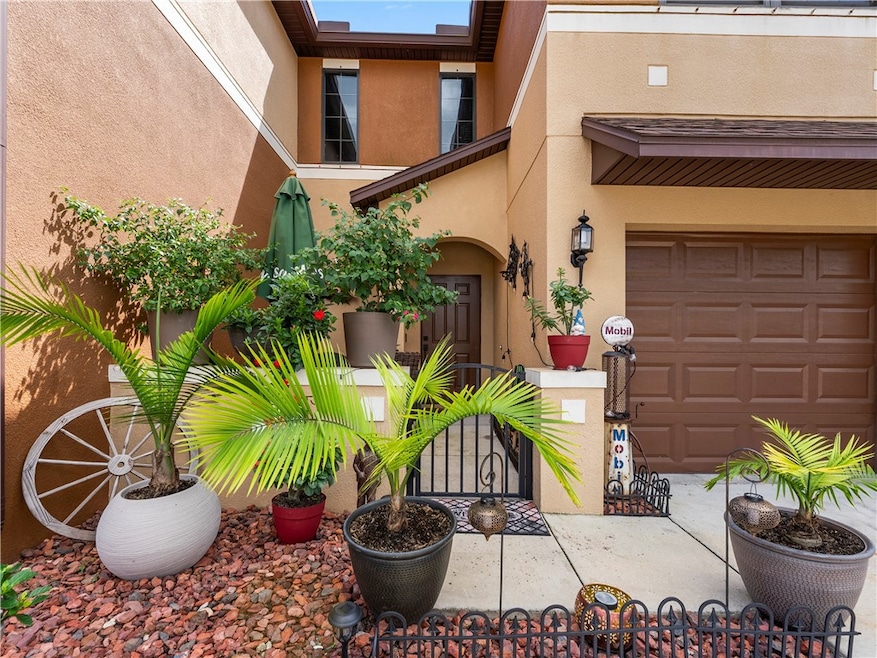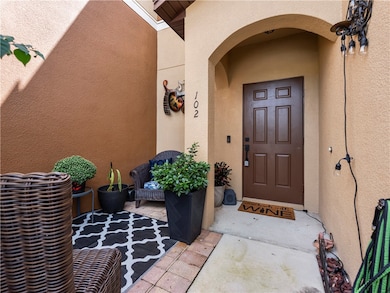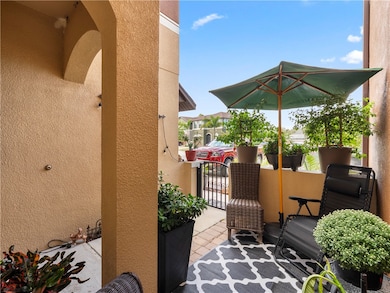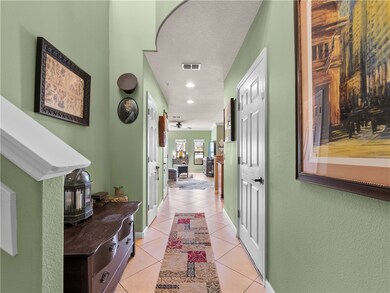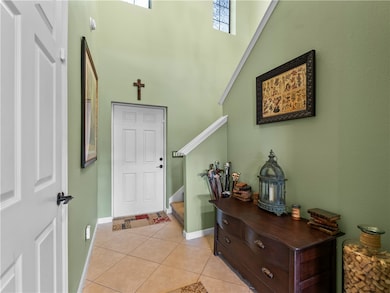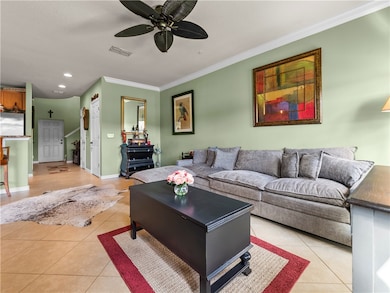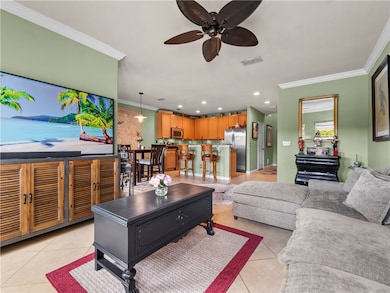1410 Lara Cir Unit 102 Rockledge, FL 32955
Estimated payment $1,741/month
Highlights
- Lake Front
- Home fronts a pond
- Community Pool
- Rockledge Senior High School Rated A-
- Clubhouse
- Enclosed Patio or Porch
About This Home
Beautiful Rockledge condo 10 minutes from Cocoa Village. Close to museums, dining and entertainment! 15 minutes to the beach! This fabulous, well maintained home features upgraded granite counter tops, crown molding, fresh interior paint, huge kitchen pantry, newer stainless steel appliances. Condo is a split plan offering three bedrooms upstairs giving ample privacy. Master suite boasts large walk-in closet. Front entrance offers a cozy setting and the back screened lanai opens to beautiful water views and walking trail. Community pool and clubhouse. HOA covers roof/exterior maintenance.
Listing Agent
LOKATION Brokerage Phone: 206-225-4869 License #3521539 Listed on: 09/23/2025

Property Details
Home Type
- Condominium
Est. Annual Taxes
- $1,879
Year Built
- Built in 2014
Lot Details
- Home fronts a pond
- Lake Front
- North Facing Home
- Sprinkler System
Parking
- 2 Car Garage
Home Design
- Shingle Roof
- Stucco
Interior Spaces
- 1,495 Sq Ft Home
- 2-Story Property
- Crown Molding
- Tinted Windows
- Blinds
- Carpet
- Lake Views
- Closed Circuit Camera
Kitchen
- Range
- Dishwasher
- Kitchen Island
Bedrooms and Bathrooms
- 3 Bedrooms
- Walk-In Closet
Laundry
- Laundry on upper level
- Washer
Outdoor Features
- Enclosed Patio or Porch
- Rain Gutters
Utilities
- Central Heating and Cooling System
- Electric Water Heater
Listing and Financial Details
- Tax Lot 1441
- Assessor Parcel Number 25-36-21-00-20.V
Community Details
Overview
- Association fees include cable TV, ground maintenance, maintenance structure, pest control, recreation facilities, roof, trash
- Meadow Pointe Condo Assoc Association
Amenities
- Clubhouse
Recreation
- Community Pool
- Trails
Pet Policy
- Pets Allowed
Security
- Fire and Smoke Detector
- Fire Sprinkler System
Map
Home Values in the Area
Average Home Value in this Area
Tax History
| Year | Tax Paid | Tax Assessment Tax Assessment Total Assessment is a certain percentage of the fair market value that is determined by local assessors to be the total taxable value of land and additions on the property. | Land | Improvement |
|---|---|---|---|---|
| 2025 | $1,879 | $165,000 | -- | -- |
| 2024 | $1,879 | $160,350 | -- | -- |
| 2023 | $1,848 | $155,680 | $0 | $0 |
| 2022 | $1,803 | $151,150 | $0 | $0 |
| 2021 | $1,830 | $146,750 | $0 | $0 |
| 2020 | $1,829 | $144,730 | $0 | $0 |
| 2019 | $1,810 | $141,180 | $0 | $0 |
| 2018 | $1,810 | $138,550 | $0 | $0 |
| 2017 | $1,817 | $135,710 | $0 | $0 |
| 2016 | $1,829 | $132,920 | $0 | $0 |
| 2015 | $1,868 | $132,000 | $0 | $0 |
Property History
| Date | Event | Price | List to Sale | Price per Sq Ft | Prior Sale |
|---|---|---|---|---|---|
| 10/28/2025 10/28/25 | Price Changed | $299,999 | -1.6% | $201 / Sq Ft | |
| 09/28/2025 09/28/25 | For Sale | $305,000 | +90.6% | $204 / Sq Ft | |
| 04/17/2014 04/17/14 | Sold | $160,000 | -15.8% | $81 / Sq Ft | View Prior Sale |
| 11/11/2013 11/11/13 | Pending | -- | -- | -- | |
| 10/13/2013 10/13/13 | For Sale | $189,990 | -- | $96 / Sq Ft |
Purchase History
| Date | Type | Sale Price | Title Company |
|---|---|---|---|
| Quit Claim Deed | -- | None Listed On Document | |
| Warranty Deed | $160,000 | Attorney |
Mortgage History
| Date | Status | Loan Amount | Loan Type |
|---|---|---|---|
| Previous Owner | $99,594 | New Conventional |
Source: REALTORS® Association of Indian River County
MLS Number: 291321
APN: 25-36-21-00-00020.V-0000.00
- 1430 Lara Cir Unit 103
- 1345 Lara Cir Unit 102
- 1340 Lara Cir Unit 101
- 1626 Peregrine Cir Unit 307
- 1626 Peregrine Cir Unit 305
- 1576 Peregrine Cir Unit 109
- 3868 Lexmark Ln Unit 306
- 1248 Admiralty Blvd
- 1248 Water Lily Ln
- 1386 Indian Oaks Blvd
- 1402 Pheasant Run
- 1369 Feather Sound
- 1397 Pheasant Run
- 1348 Dewey Ct
- 1342 Nelson Ct
- 1358 Wildwood Way
- 1384 Indian Oaks Blvd
- 1383 Pheasant Run
- 1322 Deer Trail Unit 194
- 1366 Pheasant Run
- 1345 Lara Cir Unit 102
- 3848 Lexmark Ln Unit 201
- 1215 Three Meadows Dr
- 1240 Sleepy Hollow Ln
- 3802 Alafaya Ln
- 4076 Meander Place Unit 103
- 4066 Meander Place Unit 205
- 3900 Playa Del Sol Dr Unit 205
- 3931 Playa Del Sol Dr Unit 203
- 916 Ocaso Ln Unit 204
- 3843 Dequattro Dr
- 4086 Meander Place Unit 203
- 4127 Meander Place Unit 203
- 4106 Meander Place Unit 208
- 4017 Meander Place Unit 103
- 4017 Meander Place Unit 202
- 1061 Pelican Ln
- 1248 Marquise Ct
- 3876 La Flor Dr
- 426 Cobblewood Dr
