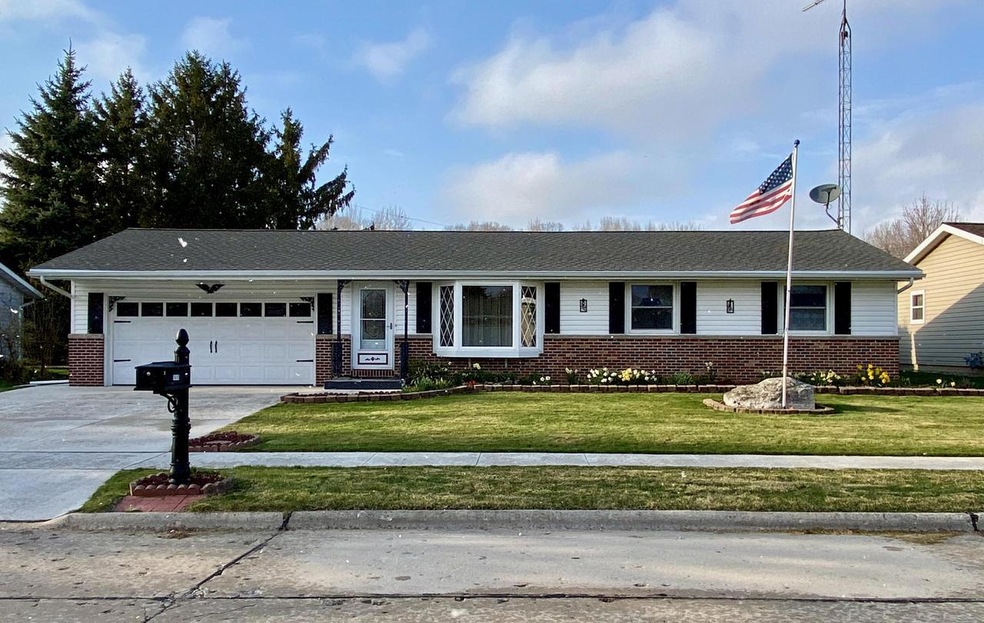
1410 Lee Cir Manitowoc, WI 54220
Estimated Value: $244,975 - $281,000
Highlights
- Deck
- Bathtub with Shower
- Shed
- 2 Car Attached Garage
- Bathroom on Main Level
- 1-Story Property
About This Home
As of July 2021Here it is! Your 3 bedroom ranch, in a desirable neighborhood with a great private fenced in yard! The kitchen offers new cabinets and counters with a patio door stepping out onto your newer deck where you can enjoy your large peaceful yard! Nice size living room with large bow window to obtain a lot of natural sunlight. Full basement with large rec room and bathroom. 2 car attached garage with workbench. Outdoor shed provides extra storage. Exterior of home is maintenance free with seamless rain gutters as well as aluminum soffit and facia. Don't let this one slip away!
Last Agent to Sell the Property
Cassandra Balde
Heritage Real Estate License #88451-94 Listed on: 04/21/2021
Last Buyer's Agent
Berkshire Hathaway HomeServices Metro Realty License #87770-94

Home Details
Home Type
- Single Family
Est. Annual Taxes
- $2,892
Year Built
- Built in 1973
Lot Details
- 9,583 Sq Ft Lot
Parking
- 2 Car Attached Garage
- Garage Door Opener
Home Design
- Brick Exterior Construction
- Vinyl Siding
Interior Spaces
- 1,128 Sq Ft Home
- 1-Story Property
Kitchen
- Microwave
- Dishwasher
Bedrooms and Bathrooms
- 3 Bedrooms
- Bathroom on Main Level
- Bathtub with Shower
- Walk-in Shower
Partially Finished Basement
- Basement Fills Entire Space Under The House
- Sump Pump
Outdoor Features
- Deck
- Shed
Schools
- Lincoln High School
Utilities
- Forced Air Heating and Cooling System
- Heating System Uses Natural Gas
- High Speed Internet
Ownership History
Purchase Details
Home Financials for this Owner
Home Financials are based on the most recent Mortgage that was taken out on this home.Purchase Details
Home Financials for this Owner
Home Financials are based on the most recent Mortgage that was taken out on this home.Similar Homes in Manitowoc, WI
Home Values in the Area
Average Home Value in this Area
Purchase History
| Date | Buyer | Sale Price | Title Company |
|---|---|---|---|
| Wright Thomas J | $173,000 | Lti | |
| Wright Thomas J | $173,000 | None Listed On Document | |
| Baize Shelby R | $438,800 | None Listed On Document |
Mortgage History
| Date | Status | Borrower | Loan Amount |
|---|---|---|---|
| Open | Wright Thomas J | $161,000 | |
| Closed | Wright Thomas J | $161,000 | |
| Previous Owner | Crowe Diane E | $52,000 | |
| Previous Owner | Crowe Diane E | $40,800 | |
| Previous Owner | Baize Shelby R | $416,860 | |
| Previous Owner | Crowe Diane E | $28,000 | |
| Previous Owner | Crowe Diane E | $28,500 | |
| Previous Owner | Crowe Diane E | $27,500 | |
| Previous Owner | Crowe Diane E | $28,662 | |
| Previous Owner | Crowe Diane E | $31,000 | |
| Previous Owner | Crowe Diane E | $8,000 | |
| Previous Owner | Crowe Diane E | $30,074 | |
| Previous Owner | Crowe Diane E | $58,781 |
Property History
| Date | Event | Price | Change | Sq Ft Price |
|---|---|---|---|---|
| 07/09/2021 07/09/21 | Sold | $173,000 | 0.0% | $153 / Sq Ft |
| 05/12/2021 05/12/21 | Pending | -- | -- | -- |
| 04/21/2021 04/21/21 | For Sale | $173,000 | -- | $153 / Sq Ft |
Tax History Compared to Growth
Tax History
| Year | Tax Paid | Tax Assessment Tax Assessment Total Assessment is a certain percentage of the fair market value that is determined by local assessors to be the total taxable value of land and additions on the property. | Land | Improvement |
|---|---|---|---|---|
| 2024 | $3,042 | $186,200 | $22,900 | $163,300 |
| 2023 | $2,792 | $186,200 | $22,900 | $163,300 |
| 2022 | $2,692 | $148,900 | $22,900 | $126,000 |
| 2021 | $2,695 | $148,900 | $22,900 | $126,000 |
| 2020 | $2,701 | $135,800 | $22,900 | $112,900 |
| 2019 | $2,661 | $135,800 | $22,900 | $112,900 |
| 2018 | $2,617 | $135,800 | $22,900 | $112,900 |
| 2017 | $2,588 | $135,800 | $22,900 | $112,900 |
| 2016 | $2,685 | $135,800 | $22,900 | $112,900 |
| 2015 | $2,762 | $135,800 | $22,900 | $112,900 |
| 2014 | $2,691 | $135,800 | $22,900 | $112,900 |
| 2013 | $2,725 | $135,800 | $22,900 | $112,900 |
Agents Affiliated with this Home
-
C
Seller's Agent in 2021
Cassandra Balde
Heritage Real Estate
-
Tracey Gazdik-Schmidt
T
Buyer's Agent in 2021
Tracey Gazdik-Schmidt
Berkshire Hathaway HomeServices Metro Realty
(414) 840-8449
51 Total Sales
Map
Source: Metro MLS
MLS Number: 1736600
APN: 052-548-003-080.00
- 1412 Lee Cir
- 1501 N Rapids Rd
- 1320 Bentwood Ln
- 1608 N Rapids Rd
- 1932 Pleasant St
- 1644 N Rapids Rd
- 3914 Menasha Ave
- 1303 Fleetwood Dr
- Lt2 Sylvan Dr
- 1933 Kellner St
- 3706 Michigan Ave
- Lt4 Virginia Dr
- Lt3 Virginia Dr
- Lt2 Virginia Dr
- Lt1 Virginia Dr
- 2225 Paul Rd
- 4530 Bleser Ct
- 4551 Menasha Ave
- 5006 Pierce Dr
- 2404 Paul Rd
