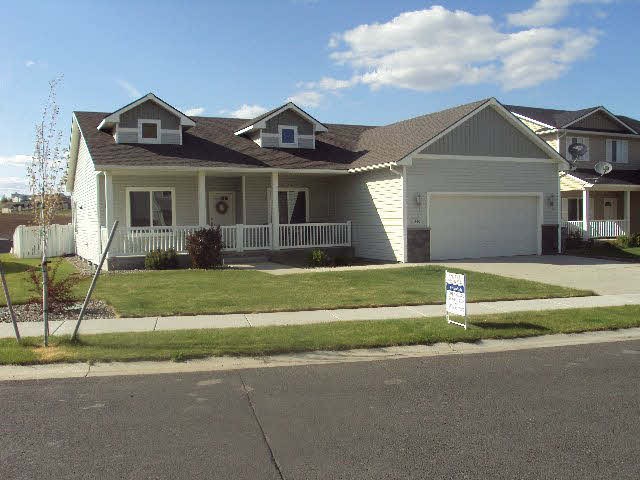
1410 Lehman Ct Pullman, WA 99163
3
Beds
2
Baths
1,676
Sq Ft
9,583
Sq Ft Lot
Highlights
- Vaulted Ceiling
- Cul-De-Sac
- 2 Car Attached Garage
- Pullman High School Rated A
- Porch
- Double Pane Windows
About This Home
As of May 2019This is the one level home that you have been waiting for. 3 bedrooms and 2 full baths all on one level with an open floor plan that everybody wants. This home exhibits pride of ownership everywhere that you look. Vaulted ceilings, kitchen island, upgraded appliances and sink, vinyl fenced back yard and so much more all with the nicest lawn on the street. Please call/text Chris Clark 509 432-8222 for your appointment to see this great home.
Home Details
Home Type
- Single Family
Est. Annual Taxes
- $3,554
Year Built
- Built in 2010
Lot Details
- Cul-De-Sac
- Irrigation
- Zoning described as Multi-Family RE
Home Design
- Concrete Foundation
- Frame Construction
- Composition Shingle Roof
- Vinyl Construction Material
Interior Spaces
- 1,676 Sq Ft Home
- 1-Story Property
- Vaulted Ceiling
- Ceiling Fan
- Double Pane Windows
- Vinyl Clad Windows
- Drapes & Rods
- Crawl Space
Kitchen
- Oven
- Range
- Microwave
- Dishwasher
- Disposal
Flooring
- Carpet
- Vinyl
Bedrooms and Bathrooms
- 3 Bedrooms
- Walk-In Closet
- 2 Bathrooms
Parking
- 2 Car Attached Garage
- Garage Door Opener
Outdoor Features
- Open Patio
- Porch
Utilities
- Central Air
- Furnace
- Heating System Uses Gas
- Water Heater
- Water Softener is Owned
- Cable TV Available
Ownership History
Date
Name
Owned For
Owner Type
Purchase Details
Closed on
Oct 3, 2010
Sold by
Copper Basin Const
Bought by
Pinter Randall S and Pinter Kathy D
Total Days on Market
48
Current Estimated Value
Map
Create a Home Valuation Report for This Property
The Home Valuation Report is an in-depth analysis detailing your home's value as well as a comparison with similar homes in the area
Similar Homes in Pullman, WA
Home Values in the Area
Average Home Value in this Area
Purchase History
| Date | Type | Sale Price | Title Company |
|---|---|---|---|
| Deed | $213,000 | -- |
Source: Public Records
Property History
| Date | Event | Price | Change | Sq Ft Price |
|---|---|---|---|---|
| 05/10/2019 05/10/19 | Sold | $325,000 | -3.0% | $194 / Sq Ft |
| 03/27/2019 03/27/19 | Pending | -- | -- | -- |
| 02/21/2019 02/21/19 | Price Changed | $335,000 | -2.9% | $200 / Sq Ft |
| 02/06/2019 02/06/19 | For Sale | $345,000 | +38.1% | $206 / Sq Ft |
| 06/24/2014 06/24/14 | Sold | $249,900 | 0.0% | $149 / Sq Ft |
| 06/24/2014 06/24/14 | Pending | -- | -- | -- |
| 05/07/2014 05/07/14 | For Sale | $249,900 | -- | $149 / Sq Ft |
Source: Pacific Regional MLS
Tax History
| Year | Tax Paid | Tax Assessment Tax Assessment Total Assessment is a certain percentage of the fair market value that is determined by local assessors to be the total taxable value of land and additions on the property. | Land | Improvement |
|---|---|---|---|---|
| 2025 | $3,247 | $264,672 | $73,822 | $190,850 |
| 2024 | $3,703 | $264,672 | $73,822 | $190,850 |
| 2023 | $3,403 | $229,350 | $38,500 | $190,850 |
| 2022 | $3,401 | $229,350 | $38,500 | $190,850 |
| 2021 | $3,472 | $229,350 | $38,500 | $190,850 |
| 2020 | $3,414 | $229,350 | $38,500 | $190,850 |
| 2019 | $3,325 | $229,350 | $38,500 | $190,850 |
| 2018 | $3,494 | $229,350 | $38,500 | $190,850 |
| 2017 | $3,332 | $229,350 | $38,500 | $190,850 |
| 2016 | $3,546 | $229,350 | $38,500 | $190,850 |
| 2015 | $3,580 | $229,350 | $38,500 | $190,850 |
| 2014 | -- | $212,000 | $38,500 | $173,500 |
Source: Public Records
Source: Pacific Regional MLS
MLS Number: 36760
APN: 114320002120000
Nearby Homes
- 1355 SW Panorama Dr
- 1272 SW Lost Trail Dr
- 1481 Arrowleaf Ln
- 865 SW Windy Point Ct
- 1453 SW Sagebrush Ln
- 1065 SW Latour Peak St
- 1060 SW Panorama Dr
- 1035 SW Panorama Dr
- 1055 SW Panorama Dr
- 945 SE Clearwater Dr
- 1205 Hannah St
- 1545 SW Capri Ct
- 115 NW Parkwood Blvd
- 214 NW Lancer Ln
- 115 NW Glenhaven Dr
- 109 NW Lancer Ln
- 255 NW Golden Hills Dr Unit 41
- 260 NW Golden Hills Dr Unit 39
- 260 NW Golden Hills Dr Unit 8
- 260 NW Golden Hills Dr Unit 32
