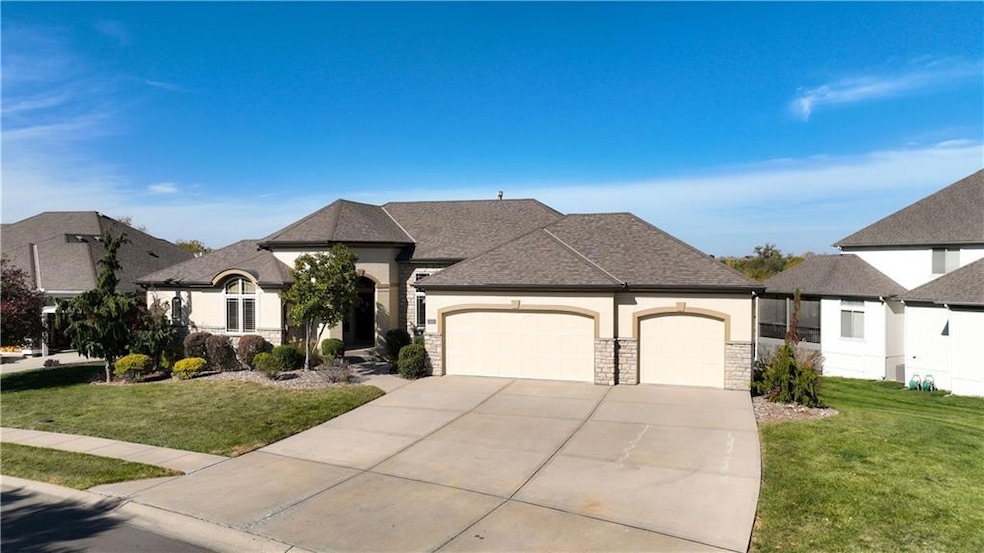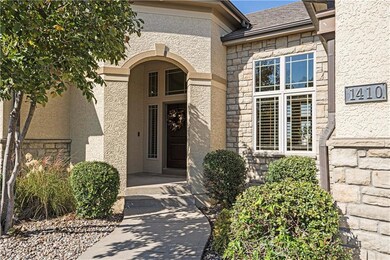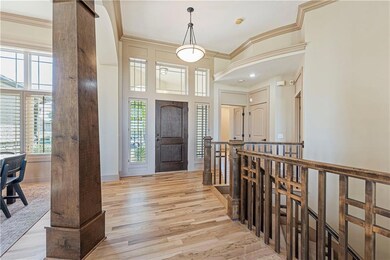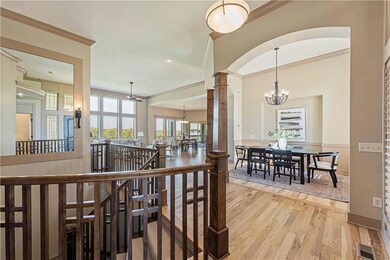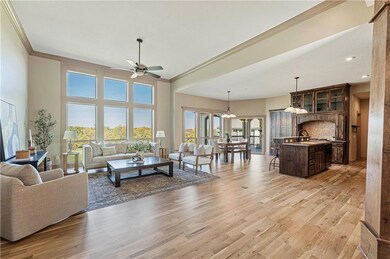
1410 Lewis Cir Raymore, MO 64083
Highlights
- On Golf Course
- Lake Privileges
- Clubhouse
- Creekmoor Elementary School Rated A-
- Custom Closet System
- Vaulted Ceiling
About This Home
As of November 2024Discover this beautifully updated ranch home situated on hole 3 of the Creekmoor golf course, with a lake view! The lush lawn, all new exterior paint, and attractive stucco and stone exterior provide impressive curb appeal. Enjoy convenient main level living in this spacious layout, highlighted by soaring ceilings and abundant natural light. Newly finished hardwood floors in a light tone and fresh paint throughout home enhance the inviting atmosphere. Unwind on the private covered deck, complete with a fireplace, or entertain guests around the built-in firepit on the lower-level patio. Enjoy peaceful golf course views backed by greenspace for added privacy. The primary suite is a retreat, featuring hardwood floors, picturesque lake view, and a spacious closet with additional laundry hookups. The secondary bedroom also offers wood floors, a private bath, and a walk-in closet. The main laundry room boasts stone floors and is conveniently located next to the mudroom and a built-in home office. The kitchen is a chef’s delight with beautiful alder cabinets, an island, walk-in pantry, and situated in a floor plan open to two dining areas and the main living area. A newly carpeted curved staircase with custom craftsman-style spindles leads to the unfinished walk-out basement, which is stubbed for two bathrooms and ready for future finish. This expansive area includes ample storage or home theater space under the suspended 3-car garage. Don’t miss out on this gem at an incredible price!
Last Agent to Sell the Property
ReeceNichols - Lees Summit Brokerage Phone: 816-225-4502 License #2020028621 Listed on: 10/15/2024

Home Details
Home Type
- Single Family
Est. Annual Taxes
- $6,045
Year Built
- Built in 2007
Lot Details
- 0.42 Acre Lot
- On Golf Course
HOA Fees
- $110 Monthly HOA Fees
Parking
- 3 Car Attached Garage
- Front Facing Garage
Home Design
- Traditional Architecture
- Composition Roof
- Wood Siding
- Stone Trim
Interior Spaces
- 2,017 Sq Ft Home
- Central Vacuum
- Vaulted Ceiling
- Ceiling Fan
- Gas Fireplace
- Thermal Windows
- Mud Room
- Great Room
- Formal Dining Room
- Home Office
- Wood Flooring
Kitchen
- Breakfast Room
- Built-In Oven
- Cooktop
- Dishwasher
- Kitchen Island
- Wood Stained Kitchen Cabinets
- Disposal
Bedrooms and Bathrooms
- 2 Bedrooms
- Primary Bedroom on Main
- Custom Closet System
- Walk-In Closet
- Whirlpool Bathtub
Laundry
- Laundry Room
- Laundry on main level
Unfinished Basement
- Walk-Out Basement
- Basement Fills Entire Space Under The House
- Stubbed For A Bathroom
Outdoor Features
- Lake Privileges
- Covered patio or porch
- Fire Pit
- Playground
Location
- City Lot
Schools
- Creekmoor Elementary School
- Raymore-Peculiar High School
Utilities
- Central Air
- Heat Pump System
- Back Up Gas Heat Pump System
Listing and Financial Details
- Assessor Parcel Number 2205341
- $0 special tax assessment
Community Details
Overview
- Association fees include curbside recycling, trash
- Creekmoor Property Owners Association, Inc. Association
- Creekmoor Westbrook At Subdivision
Amenities
- Clubhouse
Recreation
- Golf Course Community
- Tennis Courts
- Community Pool
- Trails
Ownership History
Purchase Details
Home Financials for this Owner
Home Financials are based on the most recent Mortgage that was taken out on this home.Purchase Details
Purchase Details
Home Financials for this Owner
Home Financials are based on the most recent Mortgage that was taken out on this home.Purchase Details
Similar Homes in the area
Home Values in the Area
Average Home Value in this Area
Purchase History
| Date | Type | Sale Price | Title Company |
|---|---|---|---|
| Warranty Deed | -- | Stewart Title | |
| Warranty Deed | -- | Security 1St Title | |
| Corporate Deed | -- | -- | |
| Warranty Deed | -- | -- |
Mortgage History
| Date | Status | Loan Amount | Loan Type |
|---|---|---|---|
| Open | $484,500 | New Conventional | |
| Previous Owner | $296,513 | New Conventional | |
| Previous Owner | $315,200 | New Conventional | |
| Previous Owner | $312,000 | Construction |
Property History
| Date | Event | Price | Change | Sq Ft Price |
|---|---|---|---|---|
| 11/19/2024 11/19/24 | Sold | -- | -- | -- |
| 10/25/2024 10/25/24 | Pending | -- | -- | -- |
| 10/23/2024 10/23/24 | For Sale | $485,000 | -- | $240 / Sq Ft |
Tax History Compared to Growth
Tax History
| Year | Tax Paid | Tax Assessment Tax Assessment Total Assessment is a certain percentage of the fair market value that is determined by local assessors to be the total taxable value of land and additions on the property. | Land | Improvement |
|---|---|---|---|---|
| 2024 | $6,045 | $74,380 | $15,870 | $58,510 |
| 2023 | $6,045 | $74,380 | $15,870 | $58,510 |
| 2022 | $5,297 | $64,750 | $15,870 | $48,880 |
| 2021 | $5,298 | $64,750 | $15,870 | $48,880 |
| 2020 | $5,354 | $64,270 | $15,870 | $48,400 |
| 2019 | $5,168 | $64,270 | $15,870 | $48,400 |
| 2018 | $5,143 | $61,760 | $15,870 | $45,890 |
| 2017 | $4,753 | $61,760 | $15,870 | $45,890 |
| 2016 | $4,753 | $59,250 | $15,870 | $43,380 |
| 2015 | $4,757 | $59,250 | $15,870 | $43,380 |
| 2014 | $4,759 | $59,250 | $15,870 | $43,380 |
| 2013 | -- | $59,250 | $15,870 | $43,380 |
Agents Affiliated with this Home
-
Carol Roderick

Seller's Agent in 2024
Carol Roderick
ReeceNichols - Lees Summit
(816) 225-4502
1 in this area
38 Total Sales
-
Rob Ellerman

Seller Co-Listing Agent in 2024
Rob Ellerman
ReeceNichols - Lees Summit
(816) 304-4434
187 in this area
5,225 Total Sales
-
Terri Clark
T
Buyer's Agent in 2024
Terri Clark
KW KANSAS CITY METRO
(816) 405-1455
58 in this area
133 Total Sales
Map
Source: Heartland MLS
MLS Number: 2515264
APN: 2205341
- 1209 Brunswick Ln
- 1110 Metfield Ln
- 1150 Creekmoor Dr
- 1410 Cross Creek Dr
- 1210 Kettering Ln
- 1220 Kingsland Cir
- 1214 Kingsland Cir
- 1120 Hillswick Ln
- 1217 Kingsland Cir
- 1128 Hillswick Ln
- 1213 Becket Ct
- 1561 Brompton Ln
- 907 Creekmoor Dr
- 1005 Bridgeshire Dr
- 1003 Bridgeshire Dr
- 778 Creekmoor Dr
- 780 Creekmoor Dr
- 776 Creekmoor Dr
- 905 Reed Rd
- 907 Reed Rd
