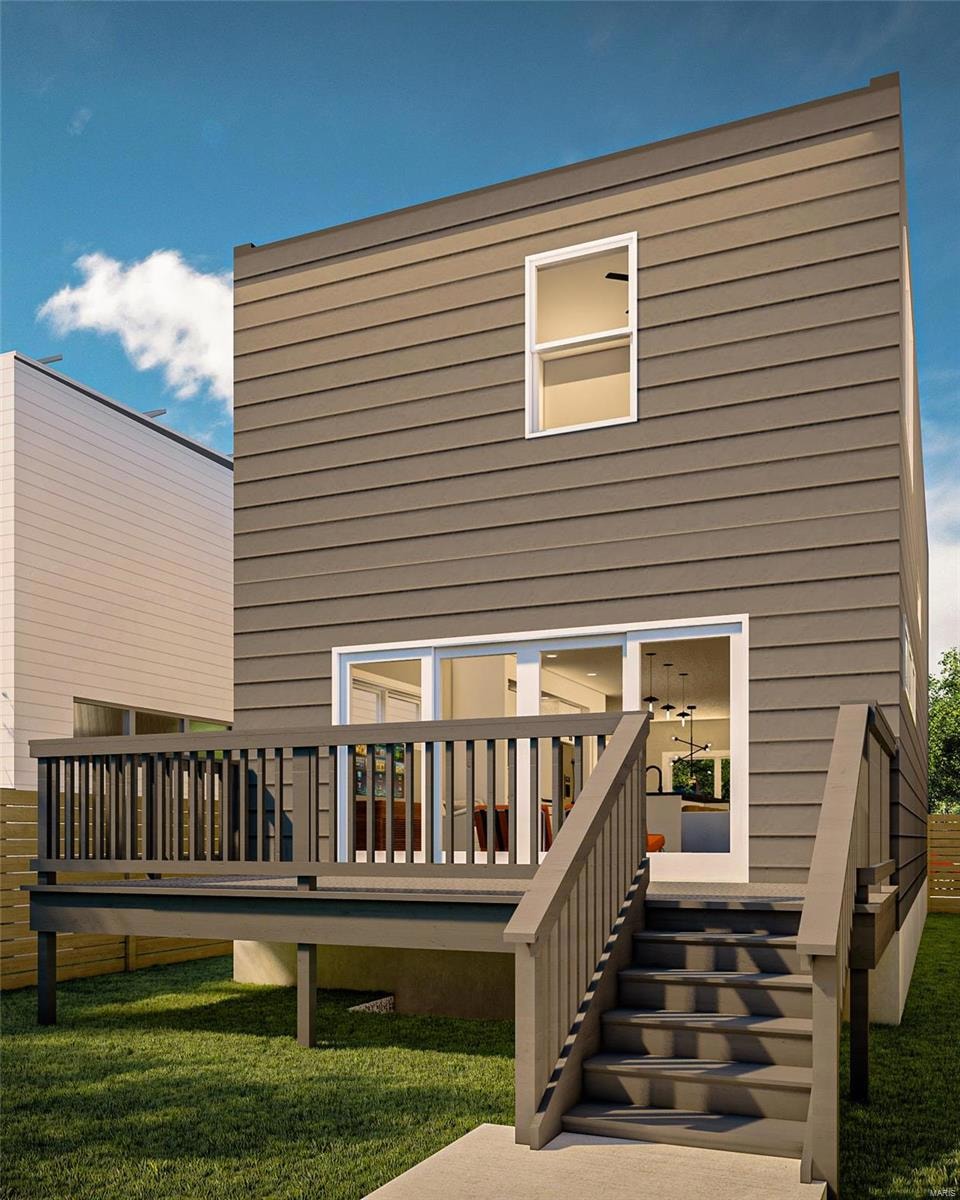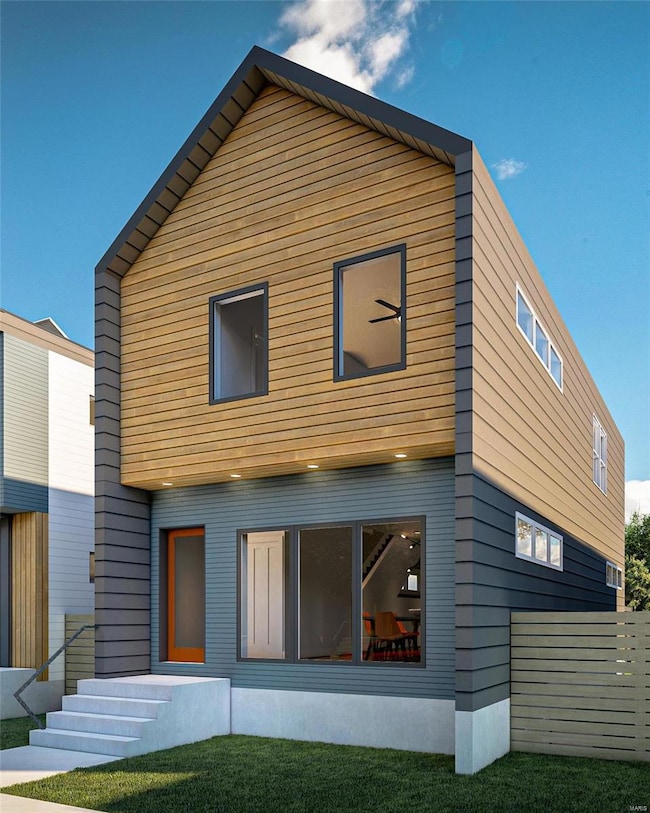
1410 Monroe St St. Louis, MO 63106
Old North Saint Louis NeighborhoodEstimated payment $2,628/month
Highlights
- New Construction
- Electric Vehicle Charging Station
- Living Room
- Contemporary Architecture
- 2 Car Detached Garage
- Home Security System
About This Home
The future is coming to Old North. New Town in Old North is bringing the contemporary design, solar powered energy efficiency and smart homes to North City. This is the beginning of something old merging with something new. Leed Certified properties, with solar powered energy generation systems. SIP (Structural Insulated Panels) construction paired with solar panels, and all electric Energy Star appliances opens the door to Zero Energy homes. The properties are outfitted with Generac Inverter-Battery Cabinets for collection of extra power. Each GarPort houses dual charging stations for your electric vehicle. Your smart home can be programmed to your level of sophistication. Don't sleep on these, the first are being offered now. Three models to choose from the Jewell Model, The Richelle and The Monee. All are upgradeable to suit your tastes. 3-5 bedroom opportunities are available. Finished or unfinished lower levels. All lower levels have egress approved windows.
Listing Agent
New Day Realty, Sandra M Dew & Assoc, LLC License #2004020559 Listed on: 10/25/2023
Home Details
Home Type
- Single Family
Lot Details
- Lot Dimensions are 32.34x112.50
- Fenced
- Level Lot
Parking
- 2 Car Detached Garage
- Side or Rear Entrance to Parking
- Garage Door Opener
- Off-Street Parking
Home Design
- New Construction
- Contemporary Architecture
Interior Spaces
- 2-Story Property
- Tilt-In Windows
- Sliding Doors
- Six Panel Doors
- Living Room
- Dining Room
- Home Security System
Kitchen
- Microwave
- Dishwasher
- Disposal
Flooring
- Carpet
- Laminate
- Luxury Vinyl Plank Tile
Bedrooms and Bathrooms
- 3 Bedrooms
Laundry
- Laundry Room
- Dryer
- Washer
Finished Basement
- Basement Fills Entire Space Under The House
- Finished Basement Bathroom
Accessible Home Design
- Accessible Parking
Schools
- Adams Elem. Elementary School
- Blewett Middle School
- Vashon High School
Utilities
- Central Heating and Cooling System
- Heat Pump System
Community Details
- Built by Kendall Development
- Monee
- Electric Vehicle Charging Station
Map
Home Values in the Area
Average Home Value in this Area
Property History
| Date | Event | Price | Change | Sq Ft Price |
|---|---|---|---|---|
| 10/24/2023 10/24/23 | For Sale | $400,000 | -- | $263 / Sq Ft |
Similar Homes in the area
Source: MARIS MLS
MLS Number: MIS23064215
- 1412 Benton St
- 1821 N Market St
- 1408 Wright St
- 1528 Benton St
- 1522 Benton St
- 1516 Benton St
- 1804 Benton St
- 1901 Benton St
- 3027 Rauschenbach Ave
- 2300 Saint Louis Ave
- 1428 Mallinckrodt St
- 721 N 17th St Unit 207
- 721 N 17th St Unit 405
- 701 N 15th St Unit 504W
- 701 N 15th Units #503e -#504e St
- 703 N 13th St Unit 404
- 1601 Washington Ave Unit 310
- 1619 Washington Ave Unit 302
- 1619 Washington Ave Unit 505
- 1619 Washington Ave Unit 303

