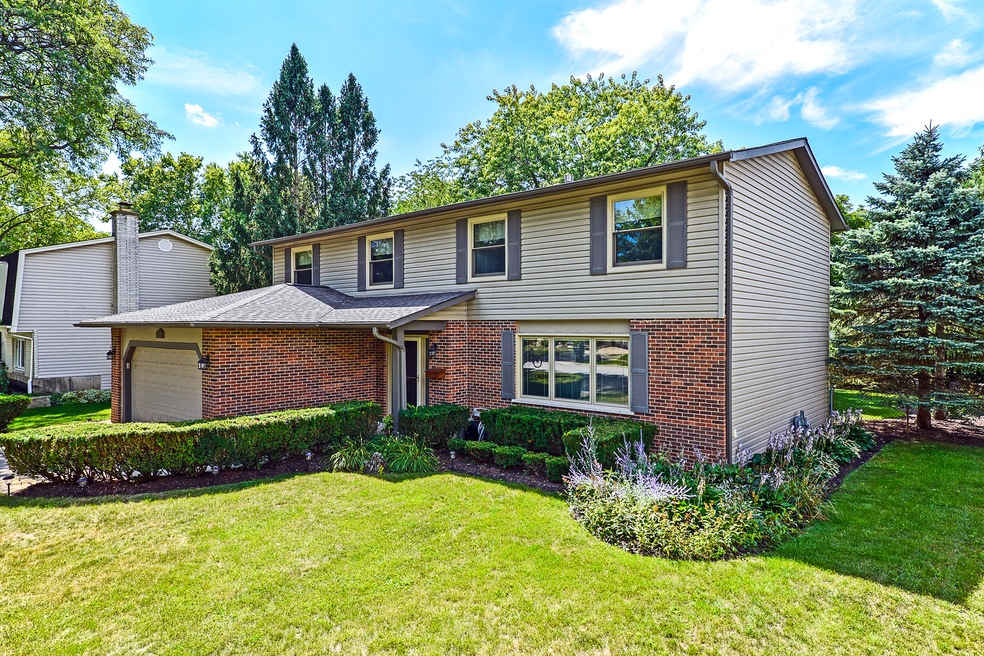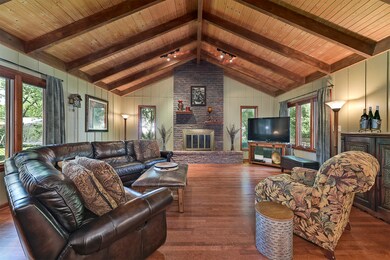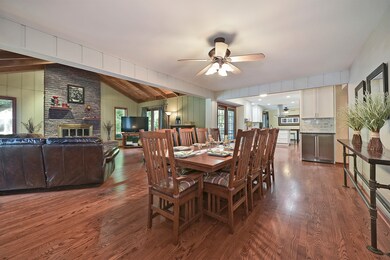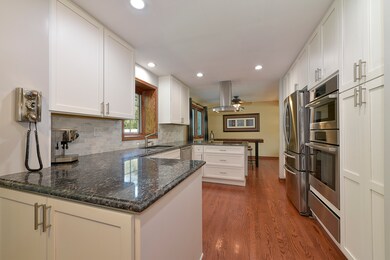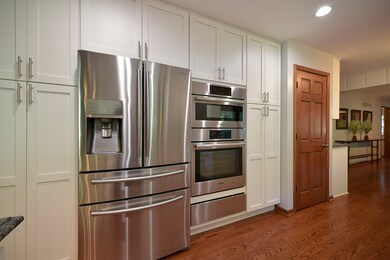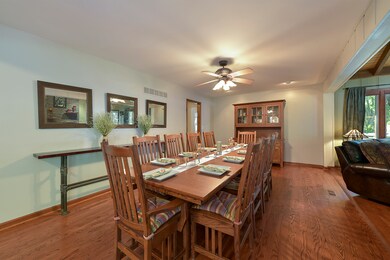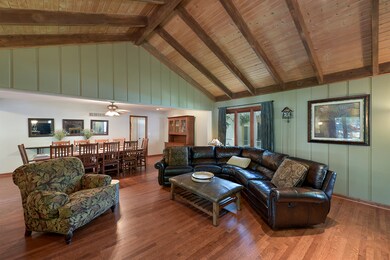
1410 N King George Ct Palatine, IL 60067
Pepper Tree NeighborhoodEstimated Value: $550,000 - $580,000
Highlights
- Colonial Architecture
- Deck
- Vaulted Ceiling
- Palatine High School Rated A
- Recreation Room
- Wood Flooring
About This Home
As of October 2022Exceptional 2-story home that has been expanded and updated, all with a great location! Loaded with features including a stunning family room addition. Beautiful beamed vaulted ceiling, a full masonry fireplace with gas starter, and rich hardwood floors. This space flows to the fabulously redone eat-in kitchen. Beautiful white shaker cabinetry covered in granite countertops, all stainless steel appliances, and table area large enough to host most any gathering. Access to the large deck and fenced yard is also found here and creates a wonderful flow for everyday life as well as large get togethers. The main level also includes a more formal living room and dining area. The spacious mud/laundry room with laundry chute serves as a perfect transition space from the attached garage. This original 5 bedroom home was converted to 4 bedrooms allowing for an exceptional master retreat. The sitting area is a great opportunity for a quiet escape or home office. The expanded master bath includes today's amenities such as the air jet whirlpool, separate shower, and double sink vanity. There are also 2 generously sized closets not typically found in a home at this price point. The remaining 3 bedrooms are serviced by the remodeled hall bath. The basement is finished and offers all sorts of options for entertaining or play. Pride of ownership is reflected throughout, with improvements such as the new furnace in 2020, new water heater in 2020, complete kitchen remodel including appliances in 2017, new air conditioner in 2017, new roof in 2009, new siding & gutters in 2009, new dryer in 2022, new sump pump and battery for backup in 2021, new Pella windows throughout completed at various times, and much more! Don't miss this opportunity.
Last Agent to Sell the Property
Century 21 Circle License #471007090 Listed on: 08/17/2022

Home Details
Home Type
- Single Family
Est. Annual Taxes
- $9,362
Year Built
- Built in 1973
Lot Details
- 10,049 Sq Ft Lot
- Lot Dimensions are 75x134
- Fenced Yard
Parking
- 2 Car Attached Garage
- Garage Transmitter
- Garage Door Opener
- Driveway
- Parking Space is Owned
Home Design
- Colonial Architecture
- Asphalt Roof
- Concrete Perimeter Foundation
Interior Spaces
- 2,716 Sq Ft Home
- 2-Story Property
- Dry Bar
- Vaulted Ceiling
- Wood Burning Fireplace
- Fireplace With Gas Starter
- Family Room with Fireplace
- Sitting Room
- Living Room
- Formal Dining Room
- Recreation Room
- Wood Flooring
Kitchen
- Built-In Oven
- Cooktop with Range Hood
- Microwave
- Freezer
- Dishwasher
- Wine Refrigerator
- Stainless Steel Appliances
- Disposal
Bedrooms and Bathrooms
- 4 Bedrooms
- 4 Potential Bedrooms
- Walk-In Closet
- Dual Sinks
- Whirlpool Bathtub
- Separate Shower
Laundry
- Laundry Room
- Laundry on main level
- Dryer
- Washer
Finished Basement
- Partial Basement
- Sump Pump
Outdoor Features
- Deck
Schools
- Lincoln Elementary School
- Walter R Sundling Junior High Sc
- Palatine High School
Utilities
- Forced Air Heating and Cooling System
- Humidifier
- Heating System Uses Natural Gas
- Lake Michigan Water
Community Details
- English Valley Subdivision, 2 Story Floorplan
Listing and Financial Details
- Homeowner Tax Exemptions
Ownership History
Purchase Details
Home Financials for this Owner
Home Financials are based on the most recent Mortgage that was taken out on this home.Purchase Details
Home Financials for this Owner
Home Financials are based on the most recent Mortgage that was taken out on this home.Purchase Details
Similar Homes in Palatine, IL
Home Values in the Area
Average Home Value in this Area
Purchase History
| Date | Buyer | Sale Price | Title Company |
|---|---|---|---|
| Smola Robert B | $247,500 | -- | |
| Kao Ching Naim | $229,000 | Chicago Title Insurance Co | |
| Burrill Henry W | -- | -- |
Mortgage History
| Date | Status | Borrower | Loan Amount |
|---|---|---|---|
| Closed | Smola Robert | $185,350 | |
| Closed | Smola Robert | $188,869 | |
| Closed | Smola Robert B | $195,000 | |
| Previous Owner | Kao Ching Naim | $183,200 |
Property History
| Date | Event | Price | Change | Sq Ft Price |
|---|---|---|---|---|
| 10/11/2022 10/11/22 | Sold | $529,950 | -1.8% | $195 / Sq Ft |
| 09/06/2022 09/06/22 | Pending | -- | -- | -- |
| 08/17/2022 08/17/22 | For Sale | $539,900 | -- | $199 / Sq Ft |
Tax History Compared to Growth
Tax History
| Year | Tax Paid | Tax Assessment Tax Assessment Total Assessment is a certain percentage of the fair market value that is determined by local assessors to be the total taxable value of land and additions on the property. | Land | Improvement |
|---|---|---|---|---|
| 2024 | $10,190 | $39,000 | $8,040 | $30,960 |
| 2023 | $10,190 | $39,000 | $8,040 | $30,960 |
| 2022 | $10,190 | $39,000 | $8,040 | $30,960 |
| 2021 | $8,898 | $30,729 | $5,025 | $25,704 |
| 2020 | $9,362 | $32,367 | $5,025 | $27,342 |
| 2019 | $9,388 | $36,165 | $5,025 | $31,140 |
| 2018 | $9,012 | $32,434 | $4,522 | $27,912 |
| 2017 | $8,860 | $32,434 | $4,522 | $27,912 |
| 2016 | $9,634 | $36,473 | $4,522 | $31,951 |
| 2015 | $8,833 | $31,370 | $4,020 | $27,350 |
| 2014 | $8,965 | $32,105 | $4,020 | $28,085 |
| 2013 | $8,718 | $32,105 | $4,020 | $28,085 |
Agents Affiliated with this Home
-
Chris Jacobs

Seller's Agent in 2022
Chris Jacobs
Century 21 Circle
(847) 401-4859
1 in this area
202 Total Sales
-
Grace Tzirides
G
Buyer's Agent in 2022
Grace Tzirides
The Stonefield Group, Inc.
(847) 401-8920
1 in this area
5 Total Sales
Map
Source: Midwest Real Estate Data (MRED)
MLS Number: 11605697
APN: 02-10-204-014-0000
- 1479 N Denton Ave
- 111 E Garden Ave
- 1309 W Dundee Rd
- 1139 N Thackeray Dr
- 153 E Timberlane Dr
- 1536 N Elm St
- 403 E Amherst St
- 218 E Forest Knoll Dr
- 321 E Forest Knoll Dr
- 514 E Thornhill Ln Unit 3T514
- 905 N Crestview Dr
- 442 E Osage Ln Unit 3B
- 180 N Smith St
- 1341 N Home Ct
- 183 W Brandon Ct Unit C
- 129 W Brandon Ct Unit D33
- 924 N Topanga Dr
- 961 N Arrowhead Dr
- 623 E Thornhill Ln
- 1945 N Northumberland Pass
- 1410 N King George Ct
- 1426 N King George Ct
- 1390 N King George Ct Unit 1
- 1403 N King Edward Ct
- 1454 N King George Ct
- 1439 N King Edward Ct
- 1393 N King Edward Ct
- 1378 N King George Ct
- 1415 N King George Ct
- 1377 N King Edward Ct
- 1397 N King George Ct Unit 1
- 1482 N King George Ct
- 1383 N King George Ct Unit 1
- 1459 N King George Ct
- 1475 N King Edward Ct
- 1508 N King George Ct
- 1477 N King George Ct
- 1367 N King George Ct Unit 1
- 1400 N Pepper Tree Dr
- 1418 N Pepper Tree Dr
