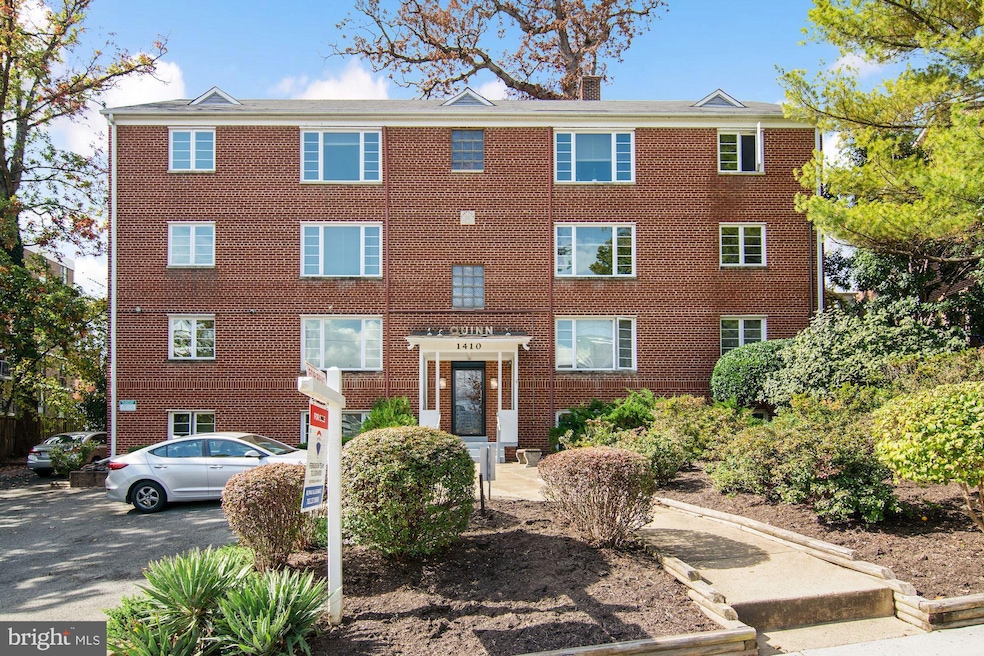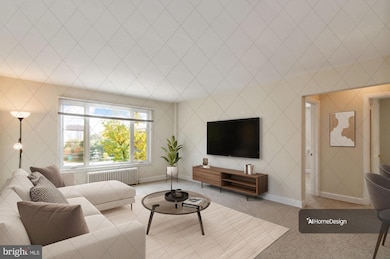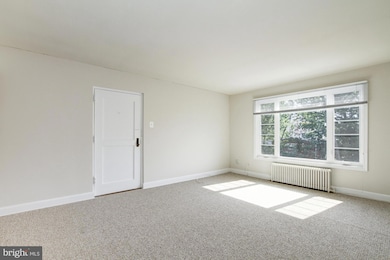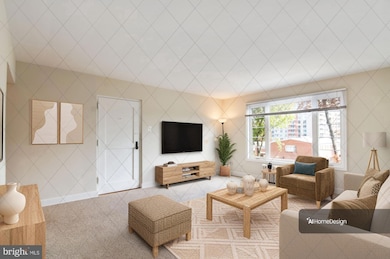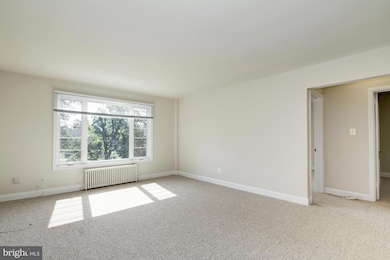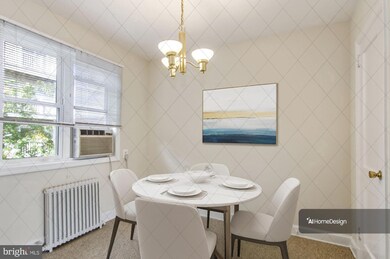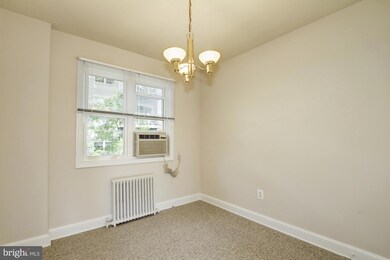1410 N Quinn St Unit 6 Arlington, VA 22209
2
Beds
1
Bath
900
Sq Ft
10,019
Sq Ft Lot
Highlights
- View of Trees or Woods
- Colonial Architecture
- Central Heating
- Dorothy Hamm Middle School Rated A
- Patio
- 2-minute walk to Rhodeside Green Park
About This Home
6 MONTH OR LONGER LEASE TERM - FREE PARKING, FREE WATER, FREE GAS, FREE HEAT, $1,000 DEPOSIT, NO HIDDEN FEES, NO MOVE IN FEE! UPDATED 2 bedroom, 1 bath conveniently located between Courthouse & Rosslyn * Upgraded kitchen w/granite counters, GE appliances, & maple cabinets * Updated full bath * Updated double pane windows * Great floor plan with lots of light and spacious rooms * Washer/Dryer in building * Bike storage * Appointment only * Owner/Agent *
Condo Details
Home Type
- Condominium
Year Built
- Built in 1952
Property Views
- Woods
- Garden
Home Design
- Colonial Architecture
- Entry on the 2nd floor
- Brick Exterior Construction
Interior Spaces
- 900 Sq Ft Home
- Property has 1 Level
- Ceiling Fan
- Dining Area
- Laundry on lower level
Kitchen
- Gas Oven or Range
- Range Hood
- Dishwasher
- Disposal
Bedrooms and Bathrooms
- 2 Main Level Bedrooms
- 1 Full Bathroom
Parking
- 1 Open Parking Space
- 1 Parking Space
- Free Parking
- Parking Lot
- Off-Street Parking
- Parking Permit Included
- Unassigned Parking
Schools
- Arlington Science Focus Elementary School
- Williamsburg Middle School
- Yorktown High School
Utilities
- Window Unit Cooling System
- Central Heating
- Radiant Heating System
- Hot Water Heating System
- Natural Gas Water Heater
- Cable TV Available
Additional Features
- Patio
- Property is in very good condition
Listing and Financial Details
- Residential Lease
- Security Deposit $1,000
- Tenant pays for minor interior maintenance, electricity
- Rent includes gas, heat, taxes, trash removal, water, sewer
- No Smoking Allowed
- 12-Month Min and 36-Month Max Lease Term
- Available 11/10/25
- $50 Application Fee
- Assessor Parcel Number 17-026-019
Community Details
Overview
- Property has a Home Owners Association
- Low-Rise Condominium
- Courthouse Subdivision
Amenities
- Laundry Facilities
Pet Policy
- Pet Deposit $300
- Cats Allowed
Map
Source: Bright MLS
MLS Number: VAAR2065904
APN: 17-026-019
Nearby Homes
- 1418 N Rhodes St Unit B105
- 1811 14th St N Unit 104
- 1701 16th St N Unit 352
- 1504 N Scott St Unit TH2
- 1610 N Queen St Unit 211
- 2001 15th St N Unit 111
- 2001 15th St N Unit 306
- 2001 15th St N Unit 420
- 2001 15th St N Unit 506
- 2001 15th St N Unit 1008
- 2001 15th St N Unit 813
- 1600 Clarendon Blvd Unit W407
- 1600 Clarendon Blvd Unit W108
- 1800 Wilson Blvd Unit 449
- 1800 Wilson Blvd Unit 335
- 2000 Clarendon Blvd Unit 307
- 1730 Arlington Blvd Unit 209
- 1311 N Ode St Unit 635
- 1729 N Queens Ln Unit 1116
- 1723 N Troy St Unit 8405
- 1501 N Rhodes St
- 1401 N Rhodes St Unit 503
- 1510 N Rolfe St Unit 4
- 1515 N Queen St
- 1353 N Rolfe St
- 1615 N Queen St Unit M303
- 1536 N Scott St Unit TH10
- 1410 N Scott St Unit FL8-ID787
- 2001 15th St N Unit 507
- 2001 15th St N Unit 319
- 2001 15th St N Unit 320
- 1300 N Queen St
- 1531 N Pierce St
- 1919 Clarendon Blvd
- 1800 Wilson Blvd Unit 403
- 1730 Arlington Blvd Unit 209
- 1730 Arlington Blvd Unit 203
- 1730 Arlington Blvd Unit 406
- 1730 Arlington Blvd Unit 205
- 1401 N Taft St Unit FL5-ID1051
