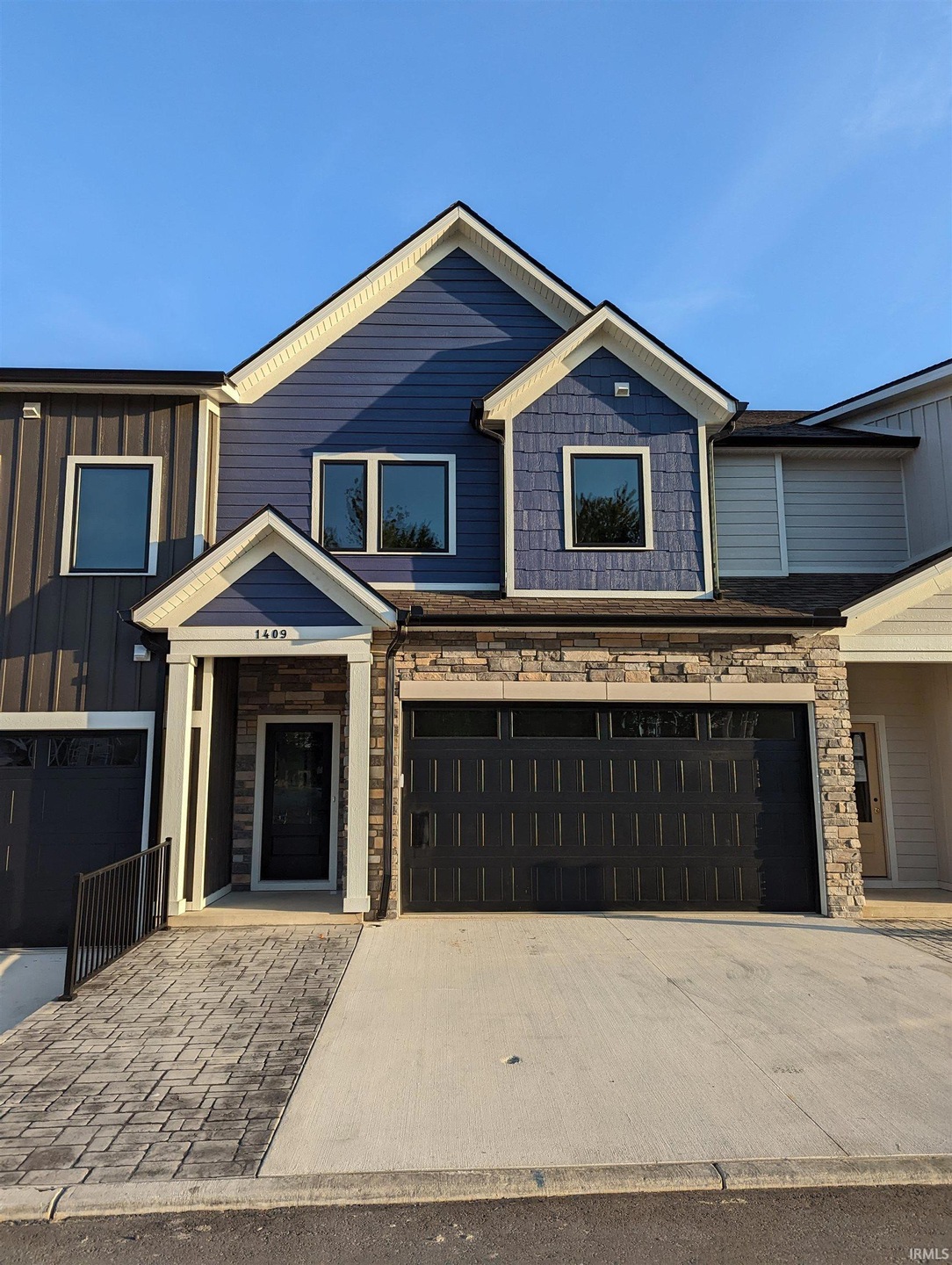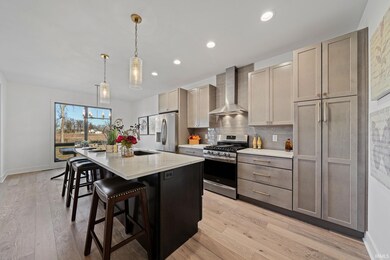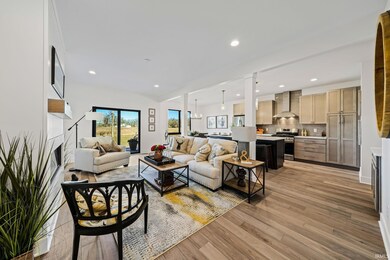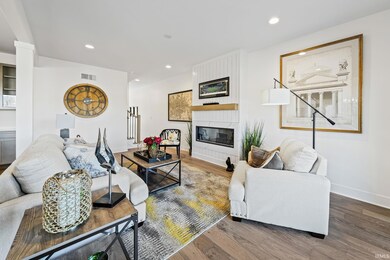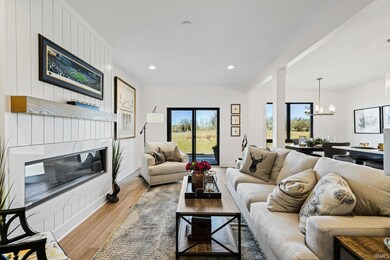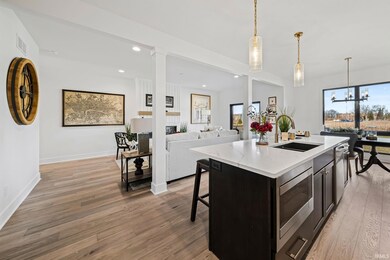
1410 Parkview Loop N Unit 26 South Bend, IN 46617
Wooded Estates NeighborhoodHighlights
- Open Floorplan
- Backs to Open Ground
- Solid Surface Countertops
- Adams High School Rated A-
- Wood Flooring
- Walk-In Pantry
About This Home
As of July 2024Live the Notre Dame walkable life with the newest Fredrickson Commons luxury development. This excellent, accessible location, no maintenance townhome is two blocks from campus and overlooks Fredrickson Park. This townhome boasts an amazing, expansive lower level, plus two car garage with dedicated driveway parking. Perfect for large gatherings. A generous primary suite with exquisite tile finishes and balcony with filtered views of campus. Hear the roar of the stadium from this second-floor deck while enjoying the park view. Open floor plan with hardwood floors, quartz countertops, stainless steel appliances, modern fireplace and covered patio. Low HOA of $250 monthly. Walk to Trader Joes, Eddy Commons, all stadiums, and campus offices. Photos are representative of a similar model.
Townhouse Details
Home Type
- Townhome
Year Built
- Built in 2024
Lot Details
- 2,250 Sq Ft Lot
- Lot Dimensions are 89.66x25
- Backs to Open Ground
HOA Fees
- $250 Monthly HOA Fees
Parking
- 2 Car Attached Garage
- Garage Door Opener
- Driveway
- Off-Street Parking
Home Design
- Poured Concrete
- Wood Siding
- Stone Exterior Construction
Interior Spaces
- Open Floorplan
- Wired For Data
- Electric Fireplace
- Living Room with Fireplace
- Prewired Security
- Washer and Gas Dryer Hookup
Kitchen
- Walk-In Pantry
- Gas Oven or Range
- Kitchen Island
- Solid Surface Countertops
- Disposal
Flooring
- Wood
- Carpet
- Tile
Bedrooms and Bathrooms
- 4 Bedrooms
Basement
- Basement Fills Entire Space Under The House
- 1 Bathroom in Basement
- 1 Bedroom in Basement
Eco-Friendly Details
- Energy-Efficient Appliances
- Energy-Efficient Windows
- Energy-Efficient HVAC
- Energy-Efficient Insulation
- Energy-Efficient Doors
Outdoor Features
- Patio
Schools
- Perley Elementary School
- Clay Middle School
- Adams High School
Utilities
- Forced Air Heating and Cooling System
- High-Efficiency Furnace
- ENERGY STAR Qualified Water Heater
Listing and Financial Details
- Home warranty included in the sale of the property
- Assessor Parcel Number 71-09-06-176-068.000-026
Community Details
Overview
- Built by Century Builders, Inc
Security
- Fire and Smoke Detector
Similar Homes in South Bend, IN
Home Values in the Area
Average Home Value in this Area
Property History
| Date | Event | Price | Change | Sq Ft Price |
|---|---|---|---|---|
| 07/12/2024 07/12/24 | Sold | $755,801 | +4.2% | $234 / Sq Ft |
| 02/27/2024 02/27/24 | Pending | -- | -- | -- |
| 02/07/2024 02/07/24 | For Sale | $725,000 | -- | $225 / Sq Ft |
Tax History Compared to Growth
Agents Affiliated with this Home
-
Chris Sieradzki
C
Seller's Agent in 2024
Chris Sieradzki
Century Realty
(574) 277-4171
4 in this area
24 Total Sales
-
Matt Dorsch

Buyer's Agent in 2024
Matt Dorsch
Trueblood Real Estate
(248) 321-7845
1 in this area
11 Total Sales
Map
Source: Indiana Regional MLS
MLS Number: 202403903
- 1429 Howard St
- 1012 Parkview Loop N Unit 19
- 1008 Parkview Loop N Unit 18
- 905 White Oak Dr
- 822 N Jacob St
- 738 N Twyckenham Dr
- 0 Oak Ridge Dr
- 1310 Chalfant St
- 647 Northwood Dr
- 1144 Corby Unit 4 Blvd
- 1144 Corby Unit 2 Blvd
- 1144 Corby Unit 3 Blvd
- 1144 Corby Unit 1 Blvd
- 1718 Churchill Dr
- 1730 Oak Park Dr
- 1741 Rockne Dr
- 1409 Miner St
- 316 Howard St
- 621 N Eddy St
- 1434 Miner St
