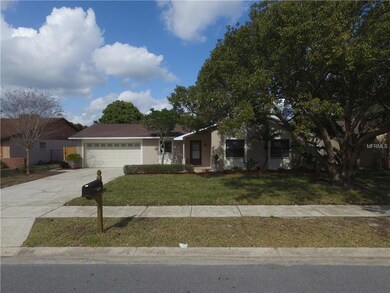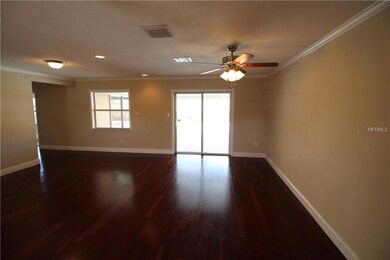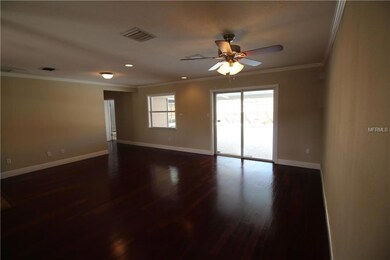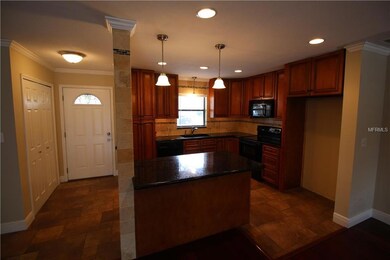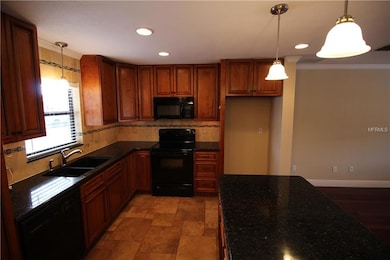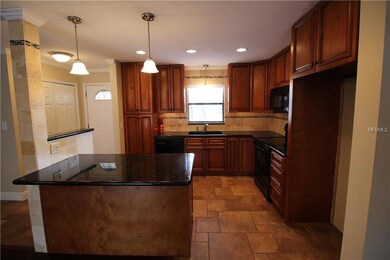
1410 Prince Philip Dr Casselberry, FL 32707
Estimated Value: $406,235 - $432,000
Highlights
- In Ground Pool
- Deck
- Attic
- Casselberry Elementary School Rated A-
- Cathedral Ceiling
- Stone Countertops
About This Home
As of March 2017Pride of ownership flows through this spacious 4 Bedroom / 2 Bath, two car garage home. Located in a quiet neighborhood of Casselberry, with NO HOA Fees!!! This home features updated kitchen with wood cabinets and granite counter tops and upgraded tile flooring. Spacious Living Room has beautiful laminate flooring, sliding glass doors, plenty of natural light and crown molding throughout Living and Kitchen areas. Large Master Bedroom has a walk in closet, separate entrance to the pool area and a Master Bath with Shower heat lamp. All the bedrooms are newly carpeted. This home has been freshly painted inside and out, and features: brand new garage door, upgraded electrical panels, programmable thermostat, Newer Roof ( 2007), Newer A/C ( serviced by Del-Air, records available) and Roof with architectural shingles. Large screened in Pool area is perfect for family gatherings and relaxation and this home is fenced all around. ( Utility Shed in the backyard does NOT Convey with the Sale). Conveniently located near major roads, highways, shopping centers and A"rated Schools and within minutes of Casselberry Golf Course. SCHEDULE YOUR SHOWING TODAY !!!
Last Agent to Sell the Property
KELLER WILLIAMS REALTY AT THE PARKS Brokerage Phone: 407-629-4420 License #3125138 Listed on: 02/09/2017

Home Details
Home Type
- Single Family
Est. Annual Taxes
- $2,628
Year Built
- Built in 1977
Lot Details
- 8,847 Sq Ft Lot
- Fenced
- Mature Landscaping
- Property is zoned R-9
Parking
- 2 Car Attached Garage
Home Design
- Slab Foundation
- Shingle Roof
- Block Exterior
- Stucco
Interior Spaces
- 1,731 Sq Ft Home
- Crown Molding
- Cathedral Ceiling
- Ceiling Fan
- Blinds
- Sliding Doors
- Combination Dining and Living Room
- Inside Utility
- Laundry in unit
- Fire and Smoke Detector
- Attic
Kitchen
- Oven
- Range
- Microwave
- Dishwasher
- Stone Countertops
- Solid Wood Cabinet
- Disposal
Flooring
- Carpet
- Laminate
- Ceramic Tile
Bedrooms and Bathrooms
- 4 Bedrooms
- Walk-In Closet
- 2 Full Bathrooms
Pool
- In Ground Pool
- Gunite Pool
Outdoor Features
- Deck
- Enclosed patio or porch
Schools
- Casselberry Elementary School
- South Seminole Middle School
- Winter Springs High School
Utilities
- Central Heating and Cooling System
- High Speed Internet
- Cable TV Available
Community Details
- No Home Owners Association
- Camelot Unit 2 Subdivision
Listing and Financial Details
- Visit Down Payment Resource Website
- Legal Lot and Block 11 / L
- Assessor Parcel Number 15-21-30-502-0L00-0110
Ownership History
Purchase Details
Home Financials for this Owner
Home Financials are based on the most recent Mortgage that was taken out on this home.Purchase Details
Purchase Details
Home Financials for this Owner
Home Financials are based on the most recent Mortgage that was taken out on this home.Purchase Details
Purchase Details
Purchase Details
Purchase Details
Purchase Details
Similar Homes in the area
Home Values in the Area
Average Home Value in this Area
Purchase History
| Date | Buyer | Sale Price | Title Company |
|---|---|---|---|
| Cook Thomas P | $252,000 | Attorney | |
| Mendez Yesenia | -- | None Available | |
| Mendez Smith Yesenia | $182,000 | Greater Fl Title Co Ii Llc | |
| Bennett Joyce R | $50,000 | Attorney | |
| Mendez Yesenia | $100 | -- | |
| Mendez Yesenia | $72,000 | -- | |
| Mendez Yesenia | $86,500 | -- | |
| Mendez Yesenia | $32,400 | -- |
Mortgage History
| Date | Status | Borrower | Loan Amount |
|---|---|---|---|
| Open | Cook Thomas P | $267,435 | |
| Previous Owner | Mendez Yesenia | $181,251 | |
| Previous Owner | Mendez Smith Yesenia | $185,913 | |
| Previous Owner | Bennett Joyce R | $120,000 | |
| Previous Owner | Bennett Joyce R | $6,400 | |
| Previous Owner | Bennett Joyce R | $22,000 |
Property History
| Date | Event | Price | Change | Sq Ft Price |
|---|---|---|---|---|
| 08/17/2018 08/17/18 | Off Market | $260,820 | -- | -- |
| 03/24/2017 03/24/17 | Sold | $260,820 | +3.5% | $151 / Sq Ft |
| 02/13/2017 02/13/17 | Pending | -- | -- | -- |
| 02/09/2017 02/09/17 | For Sale | $252,000 | -- | $146 / Sq Ft |
Tax History Compared to Growth
Tax History
| Year | Tax Paid | Tax Assessment Tax Assessment Total Assessment is a certain percentage of the fair market value that is determined by local assessors to be the total taxable value of land and additions on the property. | Land | Improvement |
|---|---|---|---|---|
| 2024 | $3,245 | $234,210 | -- | -- |
| 2023 | $3,160 | $227,388 | $0 | $0 |
| 2021 | $2,956 | $214,335 | $0 | $0 |
| 2020 | $2,892 | $211,376 | $0 | $0 |
| 2019 | $2,858 | $206,624 | $0 | $0 |
| 2018 | $2,827 | $202,771 | $0 | $0 |
| 2017 | $2,833 | $157,176 | $0 | $0 |
| 2016 | $2,628 | $146,869 | $0 | $0 |
| 2015 | $2,389 | $133,825 | $0 | $0 |
| 2014 | $2,389 | $129,667 | $0 | $0 |
Agents Affiliated with this Home
-
Dan Grieb

Seller's Agent in 2017
Dan Grieb
KELLER WILLIAMS REALTY AT THE PARKS
(407) 923-1122
1 in this area
390 Total Sales
-
Ana Fernandez
A
Buyer's Agent in 2017
Ana Fernandez
ANDREWS REAL ESTATE & INVESTMENT SERVICES
(407) 393-5901
10 Total Sales
-
Karla Gusching

Buyer Co-Listing Agent in 2017
Karla Gusching
KELLER WILLIAMS ADVANTAGE 2 REALTY
(931) 217-1089
4 in this area
89 Total Sales
Map
Source: Stellar MLS
MLS Number: O5490948
APN: 15-21-30-502-0L00-0110
- 1617 E Sandpiper Trail
- 1461 Lancelot Way
- 122 Dew Drop Ln
- 170 Lady Susan Ct
- 344 Sandpiper Dr
- 1220 Rolling Ln
- 513 Dew Drop Cove
- 50 Avalon Ct
- 725 Laurel Way
- 1668 Spicewood Ln
- 107 Thrush Ln
- 1440 Lake Shore Dr
- 1493 Park Dr
- 1424 Lakeshore Dr
- 1371 Lake Dr
- 1365 Lake Dr
- 1510 Oak Ln
- 1811 E Lake Dr
- 224 Bluestone Place
- 1570 Barking Deer Cove
- 1410 Prince Philip Dr
- 1420 Prince Philip Dr
- 1400 Prince Philip Dr
- 1427 Benwick Way
- 1417 Benwick Way
- 1437 Benwick Way
- 1430 Prince Philip Dr
- 1390 Prince Philip Dr
- 1391 Prince Philip Dr
- 1381 Prince Philip Dr
- 1395 Prince Philip Dr
- 1447 Benwick Way
- 1387 Benwick Way
- 1407 Benwick Way
- 1401 Prince Philip Dr
- 1371 Prince Philip Dr
- 1440 Prince Philip Dr
- 1397 Benwick Way
- 1457 Way

