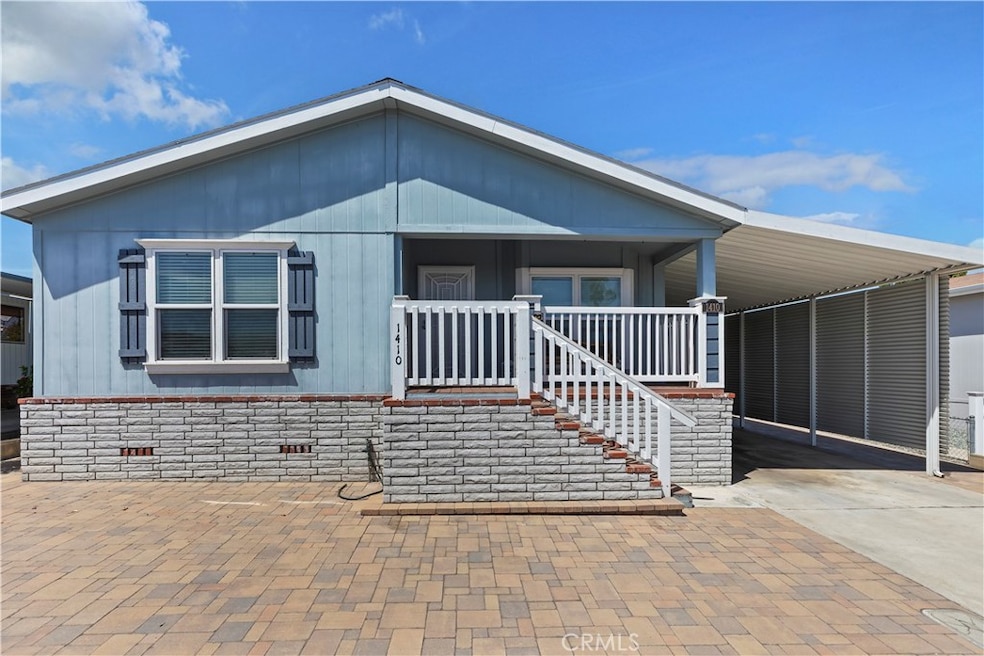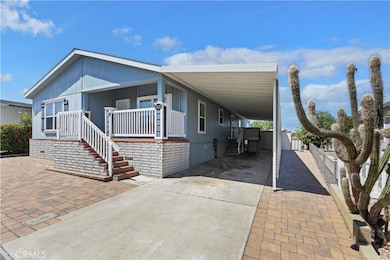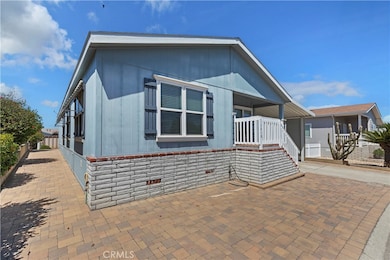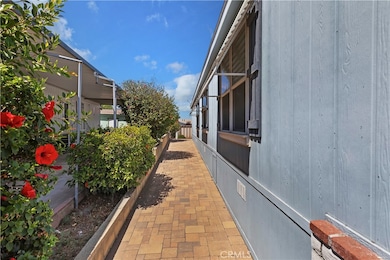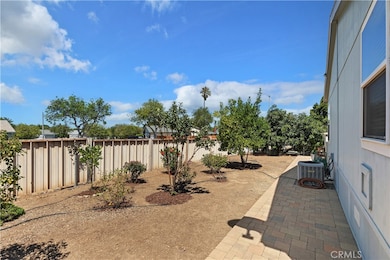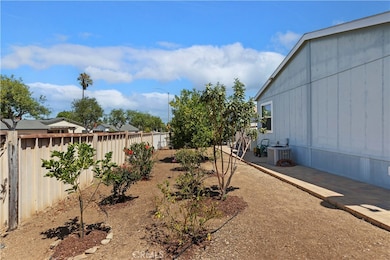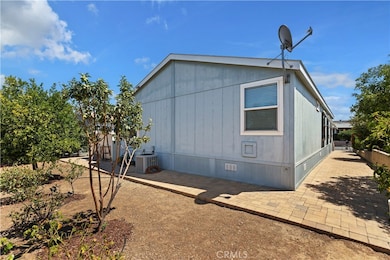1410 Rainbrook Way Corona, CA 92882
Central Corona NeighborhoodEstimated payment $3,106/month
Highlights
- In Ground Pool
- Open Floorplan
- Property is near a clubhouse
- Active Adult
- Mountain View
- Cathedral Ceiling
About This Home
*** ALMOST NEW BUILT IN 2014*** WELCOME TO VILLAGE GROVE MOBILE HOME ESTATES FOR ACTIVE SENIORS LOOKING FOR A RETIREMENT COMMUNITY (55 +) WHERE YOU OWN THE LOT (THIS IS NOT A RENTAL PARK).THIS HOME IS APROX 1800 SQ FT UNDER ROOF WITH A WELL DESIGNED OPEN FLOOR PLAN THAT FEATURES A COUNTRY KITCHEN DESIGN WITH EAT IN AREA AND A CENTER ISLAND WORK AREA.STAINLEES APPLIANCE AND LOTS OF CUSTOM CABINETS AND COUNTER SPACE FOR THOSE WHO LIKE TO ENTERTAIN FAMILY AND FRIENDS. ENJOY THE GREAT ROOM AND FORMAL DINING AREA DESIGN THAT FEATURES VAULTED CEILINGS AND WILL ACCOMODATE LARGER FORMAL FURNITURE IF YOU ARE DOWNSIZING.PRIMARY BEDROOM SUITE IS APROX 234 SQ FT AND FEATURES A 5 X 12 WALK IN CLOSET.ENJOY THE CORNER SOAKING TUB AND A SEPARATE SHOWER IN THE MASTER SUITE.THE HOME SETS ON A PREMIUM 5265 SQ FT LOT WITH ROOM FOR THE GARDEN AMONG THE MATURE FRUIT TREES. CUSTOM PAVERS AND HARDSCAPE SURROUND THE HOME FOR THOSE LOOKING FOR A LOW MAINTENACE LIFESTYLE.STOP BY AND TAKE A WALK A LONG THE GREENBELT WITH ITS MANY PATHWAYS AND SITTING AREAS.YOU WILL WANT TO BE PART OF THIS SENIOR COMMUNITY AND TAKE ADVANTAGE OF THE POOL SPA AND CLUBHOUSE. WALKING DISTANCE TO THE LOCAL SHOPPING CENTER AND RABID TRANSIT. RV STORAGE LOT SPACE WHEN AVAILABLE. 12X15 METAL SHED FO EXTRA STORAGE.CLICK ON PICTURES AND ENJOY YOUR NEXT NEW TO YOU HOME.
Listing Agent
Century 21 Garland Brokerage Phone: 951-315-8493 License #00592455 Listed on: 08/25/2025

Property Details
Home Type
- Manufactured Home
Year Built
- Built in 2014
Lot Details
- 5,663 Sq Ft Lot
- Fenced
HOA Fees
- $115 Monthly HOA Fees
Property Views
- Mountain
- Hills
Home Design
- Entry on the 1st floor
- Turnkey
- Composition Roof
Interior Spaces
- 1,710 Sq Ft Home
- 1-Story Property
- Open Floorplan
- Cathedral Ceiling
- Ceiling Fan
- Formal Entry
- Family Room
- Living Room
- Storage
- Laundry Room
- Carpet
Kitchen
- Gas Oven
- Gas Range
- Microwave
- Dishwasher
- Kitchen Island
- Disposal
Bedrooms and Bathrooms
- 3 Bedrooms
- 2 Full Bathrooms
- Bathtub with Shower
- Separate Shower
- Closet In Bathroom
Home Security
- Carbon Monoxide Detectors
- Fire and Smoke Detector
Parking
- 2 Parking Spaces
- 2 Attached Carport Spaces
- Parking Available
Pool
- In Ground Pool
- In Ground Spa
- Gunite Pool
- Gunite Spa
- Fence Around Pool
Mobile Home
- Mobile home included in the sale
- Mobile Home Model is FESTIVAL
- Mobile Home is 54 x 60 Feet
- Manufactured Home
Utilities
- Central Heating and Cooling System
- Natural Gas Connected
- Water Heater
Additional Features
- Customized Wheelchair Accessible
- Outdoor Storage
- Property is near a clubhouse
Listing and Financial Details
- Tax Lot 248
- Tax Tract Number 4168
- Assessor Parcel Number 103256005
- Seller Considering Concessions
Community Details
Overview
- Active Adult
- VILLAGE GROVE | Phone (951) 734-7421
- Foothills
Recreation
- Community Pool
- Community Spa
Pet Policy
- Call for details about the types of pets allowed
Map
Home Values in the Area
Average Home Value in this Area
Property History
| Date | Event | Price | List to Sale | Price per Sq Ft | Prior Sale |
|---|---|---|---|---|---|
| 12/01/2025 12/01/25 | Pending | -- | -- | -- | |
| 11/21/2025 11/21/25 | For Sale | $479,000 | 0.0% | $280 / Sq Ft | |
| 11/10/2025 11/10/25 | Pending | -- | -- | -- | |
| 10/31/2025 10/31/25 | Price Changed | $479,000 | -1.2% | $280 / Sq Ft | |
| 10/14/2025 10/14/25 | Price Changed | $485,000 | -2.0% | $284 / Sq Ft | |
| 09/15/2025 09/15/25 | Price Changed | $495,000 | -4.8% | $289 / Sq Ft | |
| 08/25/2025 08/25/25 | For Sale | $520,000 | +326.2% | $304 / Sq Ft | |
| 04/25/2014 04/25/14 | Sold | $122,000 | -5.4% | $106 / Sq Ft | View Prior Sale |
| 03/27/2014 03/27/14 | Pending | -- | -- | -- | |
| 02/05/2014 02/05/14 | For Sale | $129,000 | -- | $112 / Sq Ft |
Source: California Regional Multiple Listing Service (CRMLS)
MLS Number: IG25179398
- 1420 Glengrove Square
- 1317 Via Santiago
- 991 Norwich Way
- 1313 Via Santiago Unit A
- 1382 Via Santiago
- 901 Norwich Way
- 1194 Border Ave Unit A
- 1053 Border Ave
- 1440 Fox Run
- 1651 Sumac Place
- 1649 Toyon Place
- 1221 W 10th St
- 1676 Sumac Place
- 1255 Jadestone Ln
- 1472 Camelot Dr
- 1717 Via Del Rio
- 1531 Camelot Dr
- 1329 Pleasant View Ave
- 307 S Smith Ave
- 307 S Smith Ave Unit 15
