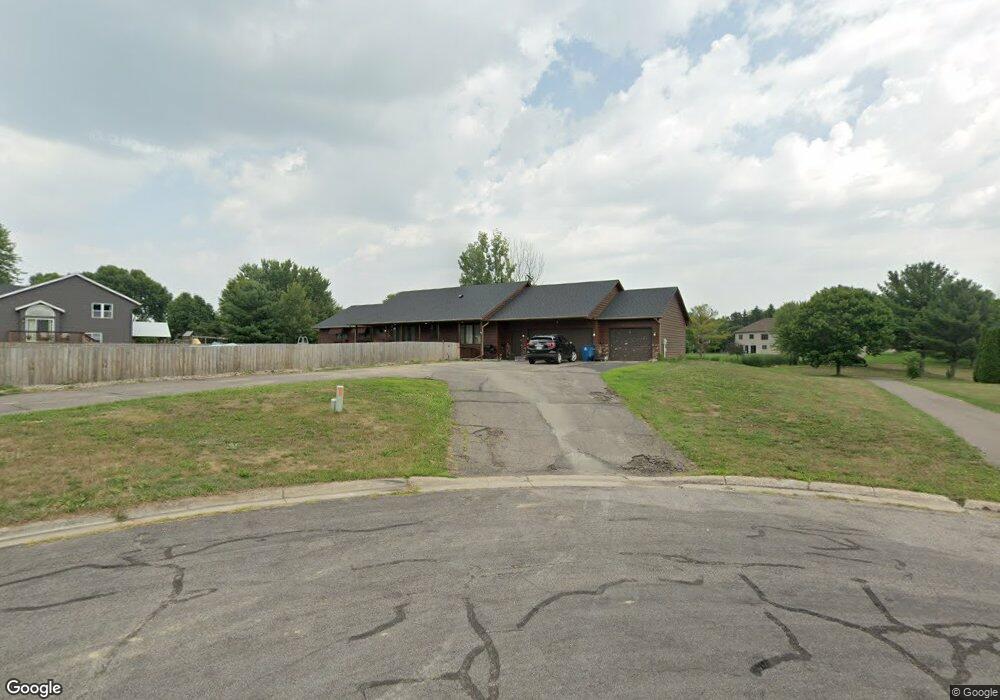1410 Rosewood Ln Sauk Rapids, MN 56379
Estimated Value: $376,248 - $417,000
4
Beds
4
Baths
3,290
Sq Ft
$118/Sq Ft
Est. Value
About This Home
This home is located at 1410 Rosewood Ln, Sauk Rapids, MN 56379 and is currently estimated at $389,812, approximately $118 per square foot. 1410 Rosewood Ln is a home located in Benton County with nearby schools including Pleasant View Elementary School, Sauk Rapids-Rice Middle School, and Sauk Rapids-Rice Senior High School.
Ownership History
Date
Name
Owned For
Owner Type
Purchase Details
Closed on
Apr 6, 2021
Sold by
Larson Jeffrey E
Bought by
Wills John
Current Estimated Value
Home Financials for this Owner
Home Financials are based on the most recent Mortgage that was taken out on this home.
Original Mortgage
$328,652
Outstanding Balance
$296,331
Interest Rate
3.05%
Mortgage Type
FHA
Estimated Equity
$93,481
Purchase Details
Closed on
May 28, 2020
Sold by
Edward Jones Trust Company
Bought by
Larson Jeffrey E
Create a Home Valuation Report for This Property
The Home Valuation Report is an in-depth analysis detailing your home's value as well as a comparison with similar homes in the area
Home Values in the Area
Average Home Value in this Area
Purchase History
| Date | Buyer | Sale Price | Title Company |
|---|---|---|---|
| Wills John | $340,000 | Results Title | |
| Larson Jeffrey E | -- | None Available | |
| Wills John John | $340,000 | -- |
Source: Public Records
Mortgage History
| Date | Status | Borrower | Loan Amount |
|---|---|---|---|
| Open | Wills John | $328,652 | |
| Closed | Wills John John | $340,000 |
Source: Public Records
Tax History Compared to Growth
Tax History
| Year | Tax Paid | Tax Assessment Tax Assessment Total Assessment is a certain percentage of the fair market value that is determined by local assessors to be the total taxable value of land and additions on the property. | Land | Improvement |
|---|---|---|---|---|
| 2025 | $5,172 | $429,000 | $40,400 | $388,600 |
| 2024 | $5,002 | $407,000 | $40,400 | $366,600 |
| 2023 | $4,820 | $410,000 | $40,400 | $369,600 |
| 2022 | $4,720 | $361,000 | $36,700 | $324,300 |
| 2021 | $4,472 | $322,600 | $36,700 | $285,900 |
| 2020 | $4,592 | $308,100 | $35,300 | $272,800 |
| 2018 | $4,188 | $278,900 | $34,185 | $244,715 |
| 2017 | $4,188 | $257,200 | $33,865 | $223,335 |
| 2016 | $4,092 | $261,400 | $35,300 | $226,100 |
| 2015 | $4,148 | $231,500 | $33,423 | $198,077 |
| 2014 | -- | $219,700 | $33,185 | $186,515 |
| 2013 | -- | $222,400 | $33,238 | $189,162 |
Source: Public Records
Map
Nearby Homes
- 752 12th St N
- 1809 Eastern Star Loop
- 1201 10th Ave N
- 1107 10th Ave N
- 1101 10th Ave N
- 1406 Summit Ave N
- 1105 Summit Ave N
- 314 Pleasant Ridge Dr
- 18th 18th
- 224 9th St N
- 1804 Oak Pond Dr
- 1209 Oak Pond Dr
- 870 18th St NW
- 820 18th St NW
- 216 8th Ave N
- 1806 Oak Pond Dr
- 390 18th Street Ct NW
- 1018 N Benton Dr
- 615 3rd Ave N
- 113 14th Ave N
- 1408 Rosewood Ln
- 1504 7th Ave N
- 1406 Rosewood Ln
- 1508 7th Ave N
- 1512 Havens Moor
- 1404 Rosewood Ln
- 1400 7th Ave N
- 1402 Rosewood Ln
- 1501 7th Ave N
- 1505 7th Ave N
- 1600 Havens Moor
- 1509 1509 7th-Avenue-n
- 705 Schooners End
- 704 Schooners End
- 1513 7th Ave N
- 1502 6th Ave N
- 1408 6th Ave N
- 1506 6th Ave N
- 1606 Havens Moor
- 713 Schooners End
