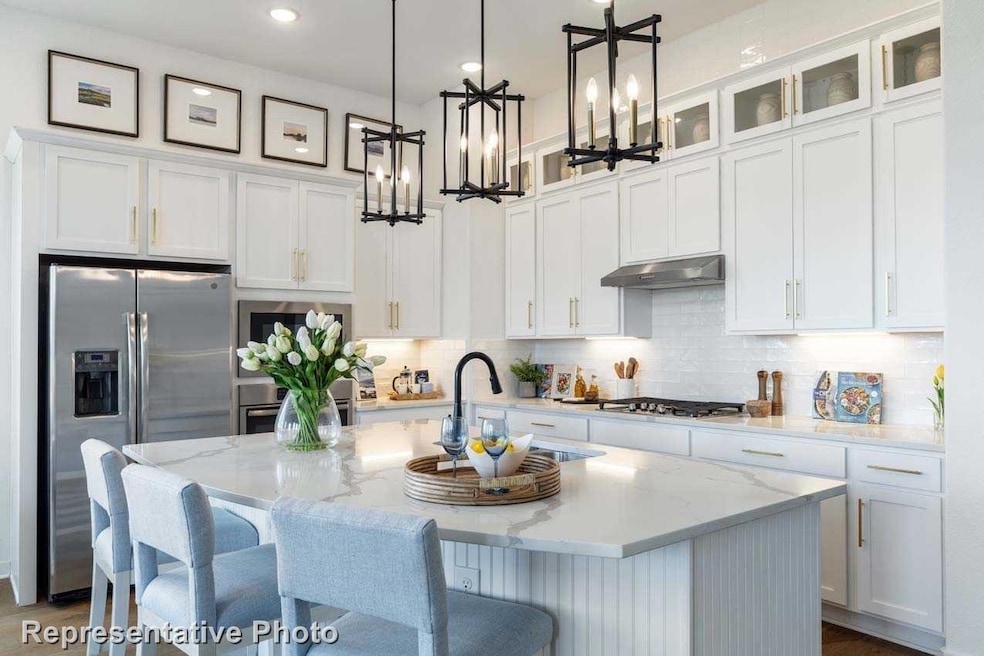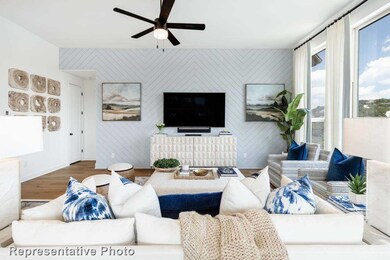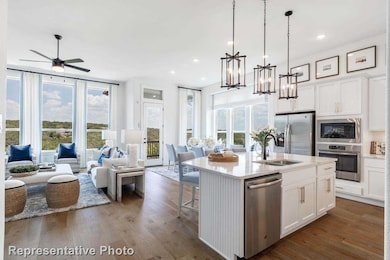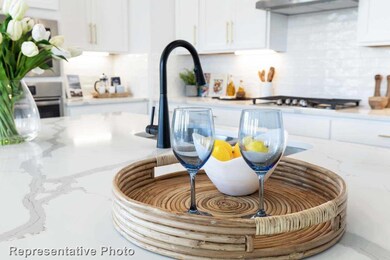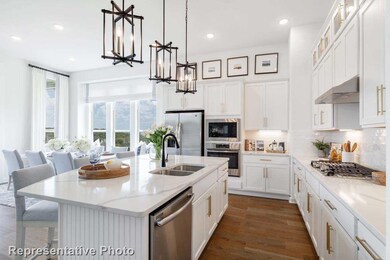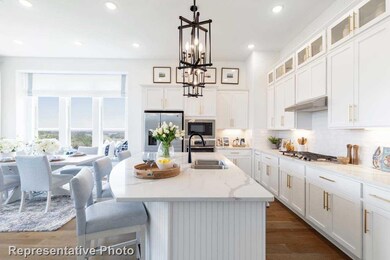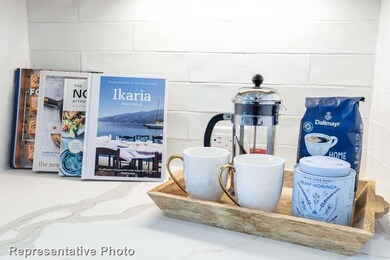
1410 Roundwash Way Midlothian, TX 76065
Ellis County NeighborhoodEstimated payment $3,034/month
Highlights
- New Construction
- Fishing
- Community Lake
- Longbranch Elementary School Rated A-
- Open Floorplan
- Traditional Architecture
About This Home
MLS# 20867790 - Built by Highland Homes - July completion! ~ One of our most popular 1-story plans, featuring beautiful Silvercreek brick, offering a light, neutral curb appeal. Spacious, open living and kitchen area with 11' ceilings and an abundance of windows showcase tons of natural light. The large walk-in pantry is a highlight feature. Large study at the front of the home has a beautiful arched window. Open concept plan with large living area is great for entertaining. * Buyer can customize interior finishes in design studio up to stage 3. Zoned to Midlothian Heritage HS.
Last Listed By
HomesUSA.com Brokerage Email: caballero@homesusa.com Listed on: 03/11/2025
Home Details
Home Type
- Single Family
Est. Annual Taxes
- $2,094
Year Built
- Built in 2025 | New Construction
Lot Details
- 6,011 Sq Ft Lot
- Lot Dimensions are 50x120
- Gated Home
- Wood Fence
- Landscaped
- Sprinkler System
- Few Trees
- Private Yard
- Back Yard
HOA Fees
- $71 Monthly HOA Fees
Parking
- 2 Car Attached Garage
Home Design
- Traditional Architecture
- Brick Exterior Construction
- Slab Foundation
- Composition Roof
- Cedar
Interior Spaces
- 2,337 Sq Ft Home
- 1-Story Property
- Open Floorplan
- Ceiling Fan
- Fireplace Features Masonry
- ENERGY STAR Qualified Windows
- Washer and Electric Dryer Hookup
Kitchen
- Eat-In Kitchen
- Electric Oven
- Gas Cooktop
- Microwave
- Dishwasher
- Kitchen Island
- Disposal
Flooring
- Carpet
- Ceramic Tile
- Luxury Vinyl Plank Tile
Bedrooms and Bathrooms
- 4 Bedrooms
- Walk-In Closet
- 3 Full Bathrooms
- Low Flow Plumbing Fixtures
Home Security
- Carbon Monoxide Detectors
- Fire and Smoke Detector
Eco-Friendly Details
- Energy-Efficient Appliances
- Energy-Efficient Construction
- Energy-Efficient HVAC
- Energy-Efficient Lighting
- Energy-Efficient Insulation
- ENERGY STAR Qualified Equipment for Heating
- Energy-Efficient Thermostat
Outdoor Features
- Covered patio or porch
- Exterior Lighting
- Rain Gutters
Schools
- Longbranch Elementary School
- Midlothian High School
Utilities
- Central Heating and Cooling System
- Vented Exhaust Fan
- Tankless Water Heater
- Gas Water Heater
- High Speed Internet
- Cable TV Available
Listing and Financial Details
- Assessor Parcel Number 297844
Community Details
Overview
- Association fees include all facilities, management, ground maintenance, maintenance structure
- First Service Residential Association
- Bridgewater: 50Ft. Lots Subdivision
- Community Lake
Recreation
- Community Playground
- Community Pool
- Fishing
- Park
Map
Home Values in the Area
Average Home Value in this Area
Tax History
| Year | Tax Paid | Tax Assessment Tax Assessment Total Assessment is a certain percentage of the fair market value that is determined by local assessors to be the total taxable value of land and additions on the property. | Land | Improvement |
|---|---|---|---|---|
| 2023 | $2,094 | $70,000 | $70,000 | -- |
Property History
| Date | Event | Price | Change | Sq Ft Price |
|---|---|---|---|---|
| 05/03/2025 05/03/25 | Pending | -- | -- | -- |
| 04/27/2025 04/27/25 | Price Changed | $499,000 | -1.0% | $214 / Sq Ft |
| 04/07/2025 04/07/25 | Price Changed | $504,000 | +1.0% | $216 / Sq Ft |
| 03/11/2025 03/11/25 | Price Changed | $499,000 | -5.0% | $214 / Sq Ft |
| 03/11/2025 03/11/25 | For Sale | $525,000 | -- | $225 / Sq Ft |
Similar Homes in Midlothian, TX
Source: North Texas Real Estate Information Systems (NTREIS)
MLS Number: 20867790
APN: 297844
- 4633 Hanging Arches Ave
- 4637 Hanging Arches Ave
- 1829 Flowing Ridge Rd
- 1209 Ripple Glass Rd
- 4610 Sweeprange Rd
- 1410 Roundwash Way
- 1878 Rough Ridge Trail
- 1861 Flowing Ridge Rd
- 4626 Sweeprange Rd
- 4229 Tower Bluff Rd
- 4225 Tower Bluff Rd
- 1413 Fieldstone Dr
- 1409 Fieldstone Dr
- 4406 Crown Run Rd
- 4430 Drip Channel Rd
- 4405 Tower Bluff Rd
- 1402 Fieldstone Dr
- 4437 Timberdrift St
- 4405 Capstone Rd
- 4609 Timberdrift St
