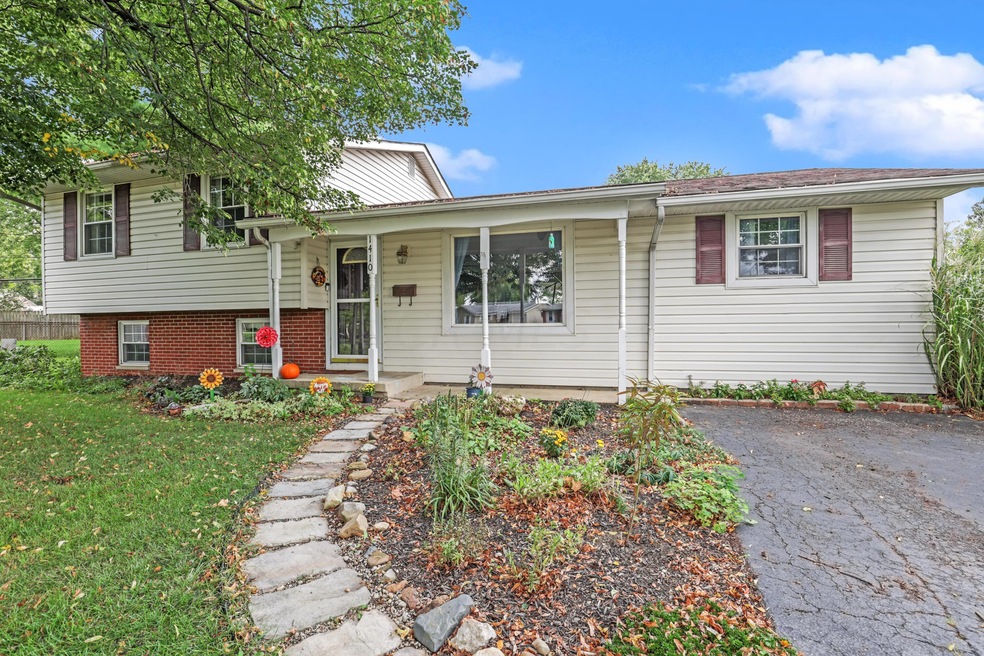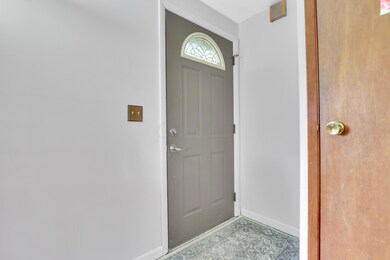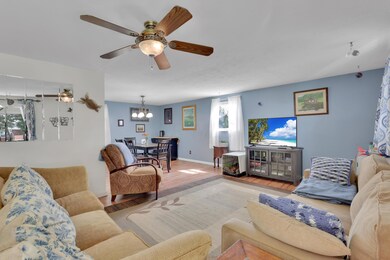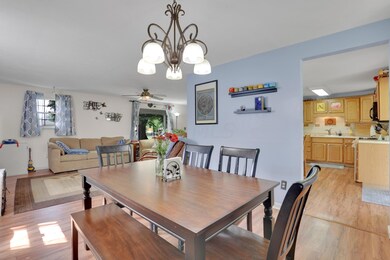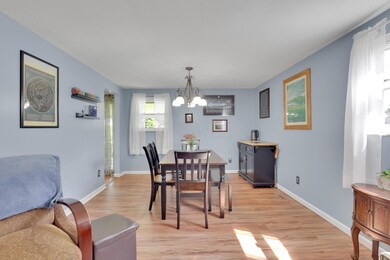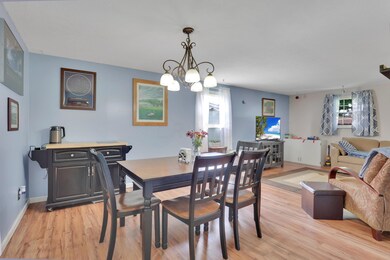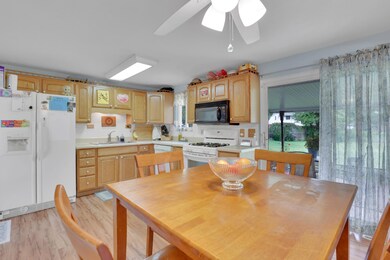
1410 Seaton Ct Columbus, OH 43229
Devonshire NeighborhoodHighlights
- Deck
- Shed
- Family Room
- Cul-De-Sac
- Central Air
- Vinyl Flooring
About This Home
As of October 2021The spacious home you've been waiting on, all tucked away at the end of a quiet cul-de-sac. There are a lot of options in this 4 bedroom home with two separate family room spaces + eat-in-kitchen + dining room+ large covered porch + a park-like backyard. Well maintained with new carpet, fresh paint, new floors, updated baths and a beautiful picture window to sit back and enjoy it all! Easy access to shopping and highways!
Last Agent to Sell the Property
RE/MAX Partners License #2004004400 Listed on: 09/10/2021

Home Details
Home Type
- Single Family
Est. Annual Taxes
- $2,427
Year Built
- Built in 1963
Lot Details
- 0.27 Acre Lot
- Cul-De-Sac
Home Design
- Split Level Home
- Tri-Level Property
- Brick Exterior Construction
- Block Foundation
- Vinyl Siding
Interior Spaces
- 1,572 Sq Ft Home
- Family Room
- Vinyl Flooring
- Recreation or Family Area in Basement
- Laundry on lower level
Bedrooms and Bathrooms
Outdoor Features
- Deck
- Shed
- Storage Shed
Utilities
- Central Air
Listing and Financial Details
- Assessor Parcel Number 010-133798-00
Ownership History
Purchase Details
Home Financials for this Owner
Home Financials are based on the most recent Mortgage that was taken out on this home.Purchase Details
Home Financials for this Owner
Home Financials are based on the most recent Mortgage that was taken out on this home.Purchase Details
Purchase Details
Purchase Details
Similar Homes in Columbus, OH
Home Values in the Area
Average Home Value in this Area
Purchase History
| Date | Type | Sale Price | Title Company |
|---|---|---|---|
| Warranty Deed | $220,000 | World Class Title | |
| Warranty Deed | $138,000 | None Available | |
| Interfamily Deed Transfer | -- | Attorney | |
| Deed | $43,000 | -- | |
| Deed | -- | -- |
Mortgage History
| Date | Status | Loan Amount | Loan Type |
|---|---|---|---|
| Open | $209,000 | New Conventional | |
| Previous Owner | $135,500 | FHA | |
| Previous Owner | $11,000 | Fannie Mae Freddie Mac | |
| Previous Owner | $20,000 | Credit Line Revolving |
Property History
| Date | Event | Price | Change | Sq Ft Price |
|---|---|---|---|---|
| 03/31/2025 03/31/25 | Off Market | $220,000 | -- | -- |
| 10/15/2021 10/15/21 | Sold | $220,000 | +7.3% | $140 / Sq Ft |
| 09/09/2021 09/09/21 | For Sale | $205,000 | +48.6% | $130 / Sq Ft |
| 06/09/2017 06/09/17 | Sold | $138,000 | +6.2% | $88 / Sq Ft |
| 05/10/2017 05/10/17 | Pending | -- | -- | -- |
| 05/06/2017 05/06/17 | For Sale | $130,000 | -- | $83 / Sq Ft |
Tax History Compared to Growth
Tax History
| Year | Tax Paid | Tax Assessment Tax Assessment Total Assessment is a certain percentage of the fair market value that is determined by local assessors to be the total taxable value of land and additions on the property. | Land | Improvement |
|---|---|---|---|---|
| 2024 | $3,343 | $74,490 | $20,130 | $54,360 |
| 2023 | $3,300 | $74,480 | $20,125 | $54,355 |
| 2022 | $2,420 | $46,660 | $12,040 | $34,620 |
| 2021 | $2,424 | $46,660 | $12,040 | $34,620 |
| 2020 | $2,427 | $46,660 | $12,040 | $34,620 |
| 2019 | $2,264 | $37,320 | $9,630 | $27,690 |
| 2018 | $1,817 | $37,320 | $9,630 | $27,690 |
| 2017 | $1,732 | $37,320 | $9,630 | $27,690 |
| 2016 | $1,514 | $31,610 | $8,580 | $23,030 |
| 2015 | $1,375 | $31,610 | $8,580 | $23,030 |
| 2014 | $1,378 | $31,610 | $8,580 | $23,030 |
| 2013 | $784 | $35,105 | $9,520 | $25,585 |
Agents Affiliated with this Home
-

Seller's Agent in 2021
Katie Shepard
RE/MAX
(614) 224-4900
1 in this area
59 Total Sales
-
M
Buyer's Agent in 2021
Maureen Don Hossou
Key Realty
(614) 589-8312
1 in this area
4 Total Sales
-

Seller's Agent in 2017
Michael Nacerino
Associates Realty
(614) 271-0088
53 Total Sales
-
K
Buyer's Agent in 2017
Katie Lybarger
Howard Hanna Real Estate Svcs
Map
Source: Columbus and Central Ohio Regional MLS
MLS Number: 221035733
APN: 010-133798
- 1410 E Dublin Granville Rd
- 5950 Ambleside Dr
- 1380 Pegwood Dr Unit 382
- 5824 Thada Ln
- 5813 Thada Ln Unit 5813
- 6146 Oakfield Dr E
- 5800 Sandalwood Blvd
- 5754 Loganwood Rd
- 1288 Oakfield Dr N
- 5717 Karl Rd
- 1549 Alpine Dr
- 1410 Chelmsford Square S
- 1732 Lynnhurst Rd
- 5715 Lindenwood Rd
- 5740 Satinwood Dr
- 6280 Chelmsford Square E
- 5707 Lindenwood Rd
- 1193 Drysdale Square S
- 1863-1865 Hampstead Dr Unit 1863
- 6440 Kildale Square W
