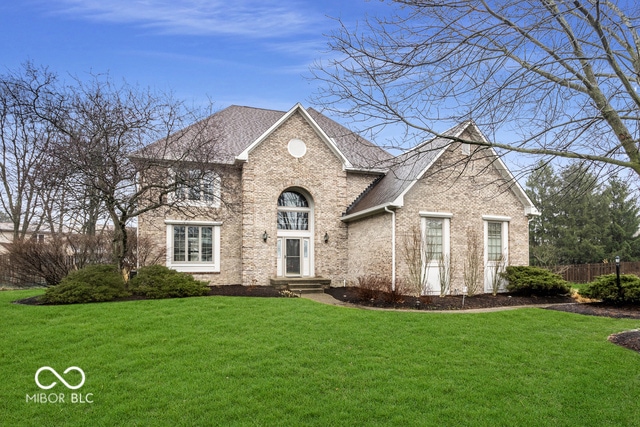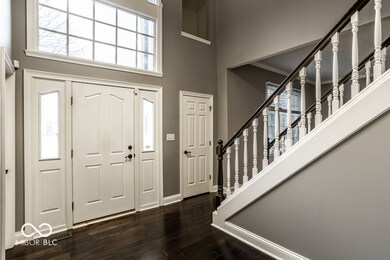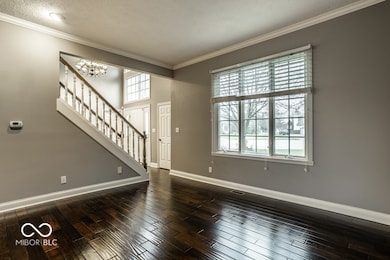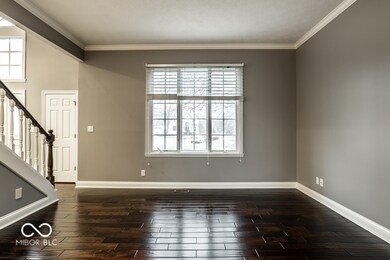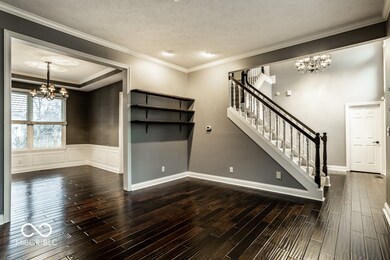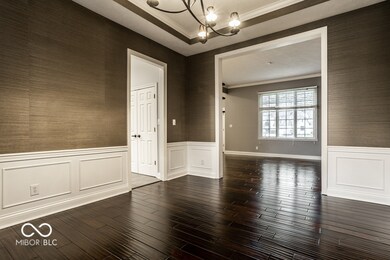
1410 Shadow Ct Zionsville, IN 46077
Highlights
- Updated Kitchen
- Clubhouse
- Vaulted Ceiling
- Eagle Elementary School Rated A+
- Deck
- Traditional Architecture
About This Home
As of May 2023Fantastic lot and location on a quiet cul-de-sac in Thornhill! This beautiful home is freshly painted and ready for you to move in. The floor plan provides space to spread out and a wonderful flow to entertain. The bright kitchen with newer appliances is open to a family room with a gas fireplace and built-ins. The large backyard offers a deck and private gate that leads you out the back of the property to shops and restaurants down the road. The spacious lower level has a full bath, non-conforming 5th bedroom and kitchenette. Upstairs there are 4 generous bedrooms including the primary suite with a bonus den/office space. Wonderful lot and location not to be missed. Community includes pool, tennis, playground and clubhouse. Welcome home!
Last Agent to Sell the Property
F.C. Tucker Company License #RB14047448 Listed on: 03/17/2023

Last Buyer's Agent
Diane Brooks
F.C. Tucker Company

Home Details
Home Type
- Single Family
Est. Annual Taxes
- $6,024
Year Built
- Built in 1995
Lot Details
- 0.43 Acre Lot
HOA Fees
- $83 Monthly HOA Fees
Parking
- 3 Car Attached Garage
- Electric Vehicle Home Charger
- Side or Rear Entrance to Parking
- Garage Door Opener
Home Design
- Traditional Architecture
- Brick Exterior Construction
- Block Foundation
- Wood Siding
Interior Spaces
- 2-Story Property
- Built-in Bookshelves
- Woodwork
- Tray Ceiling
- Vaulted Ceiling
- Paddle Fans
- Gas Log Fireplace
- Wood Frame Window
- Window Screens
- Entrance Foyer
- Attic Access Panel
- Security System Owned
Kitchen
- Updated Kitchen
- Eat-In Kitchen
- <<OvenToken>>
- Electric Cooktop
- <<microwave>>
- Dishwasher
- Kitchen Island
- Disposal
Flooring
- Wood
- Carpet
- Ceramic Tile
Bedrooms and Bathrooms
- 4 Bedrooms
- Walk-In Closet
Laundry
- Dryer
- Washer
Finished Basement
- Basement Fills Entire Space Under The House
- 9 Foot Basement Ceiling Height
- Sump Pump with Backup
- Basement Storage
- Basement Lookout
Outdoor Features
- Deck
- Covered patio or porch
- Fire Pit
- Playground
Schools
- Zionsville Community High School
Utilities
- Forced Air Heating System
- Heating System Uses Gas
- Water Heater
Listing and Financial Details
- Tax Lot 06-04-03-000-008.027-006
- Assessor Parcel Number 060403000008027006
Community Details
Overview
- Association fees include clubhouse, insurance, maintenance, parkplayground, tennis court(s)
- Thornhill Subdivision
- The community has rules related to covenants, conditions, and restrictions
Amenities
- Clubhouse
Recreation
- Tennis Courts
- Community Playground
- Community Pool
Ownership History
Purchase Details
Home Financials for this Owner
Home Financials are based on the most recent Mortgage that was taken out on this home.Purchase Details
Home Financials for this Owner
Home Financials are based on the most recent Mortgage that was taken out on this home.Similar Homes in Zionsville, IN
Home Values in the Area
Average Home Value in this Area
Purchase History
| Date | Type | Sale Price | Title Company |
|---|---|---|---|
| Deed | $669,000 | Near North Title Group | |
| Warranty Deed | -- | -- |
Mortgage History
| Date | Status | Loan Amount | Loan Type |
|---|---|---|---|
| Previous Owner | $359,000 | New Conventional | |
| Previous Owner | $370,006 | New Conventional | |
| Previous Owner | $370,500 | New Conventional | |
| Previous Owner | $328,000 | New Conventional | |
| Previous Owner | $41,000 | New Conventional | |
| Previous Owner | $196,700 | Credit Line Revolving |
Property History
| Date | Event | Price | Change | Sq Ft Price |
|---|---|---|---|---|
| 07/16/2025 07/16/25 | Price Changed | $725,000 | -3.3% | $181 / Sq Ft |
| 07/01/2025 07/01/25 | For Sale | $750,000 | +12.1% | $187 / Sq Ft |
| 05/01/2023 05/01/23 | Sold | $669,000 | 0.0% | $167 / Sq Ft |
| 03/22/2023 03/22/23 | Pending | -- | -- | -- |
| 03/17/2023 03/17/23 | For Sale | $669,000 | +45.8% | $167 / Sq Ft |
| 07/01/2015 07/01/15 | Sold | $459,000 | -4.2% | $111 / Sq Ft |
| 05/14/2015 05/14/15 | Pending | -- | -- | -- |
| 05/12/2015 05/12/15 | Price Changed | $479,000 | -2.2% | $116 / Sq Ft |
| 05/05/2015 05/05/15 | For Sale | $489,900 | -- | $119 / Sq Ft |
Tax History Compared to Growth
Tax History
| Year | Tax Paid | Tax Assessment Tax Assessment Total Assessment is a certain percentage of the fair market value that is determined by local assessors to be the total taxable value of land and additions on the property. | Land | Improvement |
|---|---|---|---|---|
| 2024 | $8,149 | $698,600 | $56,500 | $642,100 |
| 2023 | $6,956 | $622,300 | $56,500 | $565,800 |
| 2022 | $6,638 | $583,400 | $56,500 | $526,900 |
| 2021 | $6,023 | $500,100 | $56,500 | $443,600 |
| 2020 | $6,001 | $509,200 | $56,500 | $452,700 |
| 2019 | $5,582 | $490,700 | $56,500 | $434,200 |
| 2018 | $5,404 | $477,400 | $56,500 | $420,900 |
| 2017 | $5,148 | $457,500 | $56,500 | $401,000 |
| 2016 | $5,038 | $447,000 | $56,500 | $390,500 |
| 2014 | $4,766 | $421,800 | $56,500 | $365,300 |
| 2013 | $4,481 | $394,900 | $56,500 | $338,400 |
Agents Affiliated with this Home
-
Charles Ridings

Seller's Agent in 2025
Charles Ridings
F.C. Tucker Company
(317) 771-2788
13 in this area
34 Total Sales
-
Tracy Ridings

Seller Co-Listing Agent in 2025
Tracy Ridings
F.C. Tucker Company
(317) 455-5999
46 in this area
147 Total Sales
-
Nick McNeely

Seller's Agent in 2023
Nick McNeely
F.C. Tucker Company
(317) 844-4200
6 in this area
189 Total Sales
-
Timothy Birky

Seller Co-Listing Agent in 2023
Timothy Birky
F.C. Tucker Company
(317) 550-0700
3 in this area
153 Total Sales
-
D
Buyer's Agent in 2023
Diane Brooks
F.C. Tucker Company
-
Aida Pierson

Seller's Agent in 2015
Aida Pierson
F.C. Tucker Company
(317) 797-8712
6 in this area
43 Total Sales
Map
Source: MIBOR Broker Listing Cooperative®
MLS Number: 21910573
APN: 06-04-03-000-008.027-006
- 1419 Dominion Dr
- 1510 Dominion Dr
- 1540 Roanoke Dr
- 1520 Norfolk Dr
- 150 Dominion Dr
- 954 Yorkshire Ln
- 961 Starkey Rd
- 1898 Corniche Dr
- 30 Village Ct
- 24 Shannon Rd
- 111 N 8th St
- 980 W Poplar St
- 1461 Whistle Way
- 895 W Poplar St
- 9985 Ford Valley Ln
- 555 W Hawthorne St
- 590 W Cedar St
- 333 S Fourth St
- 1482 Waterford Dr
- 9150 Bryce Cir
