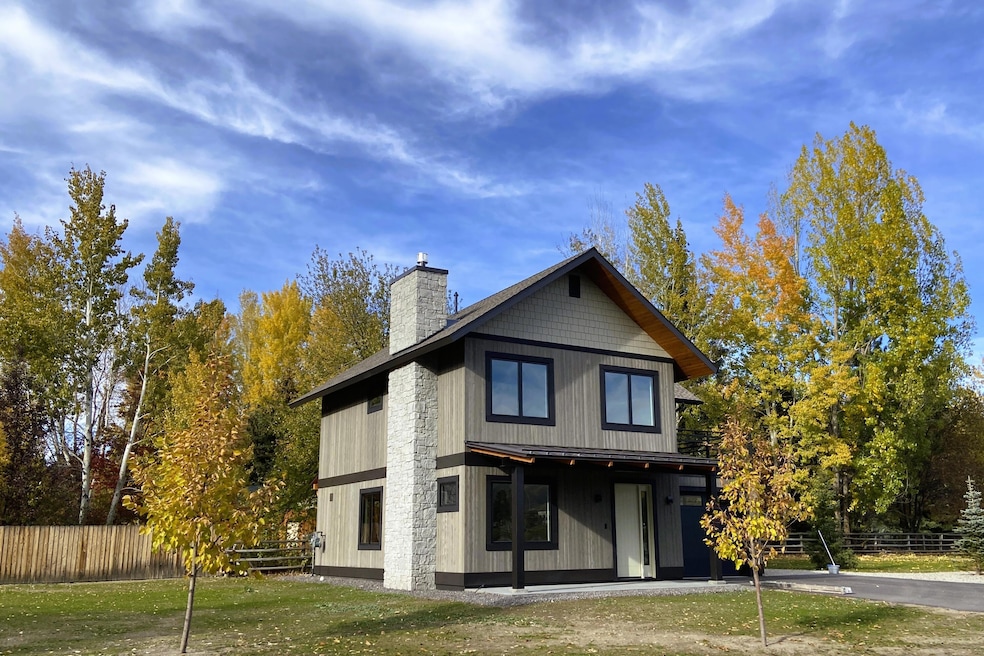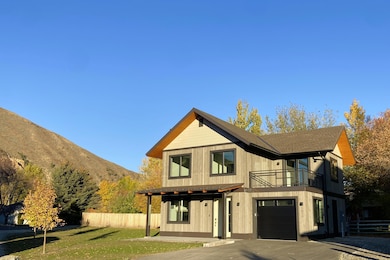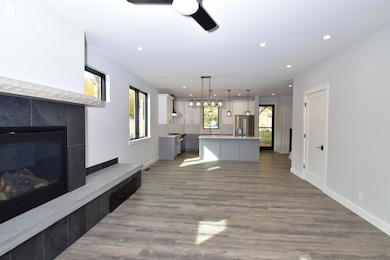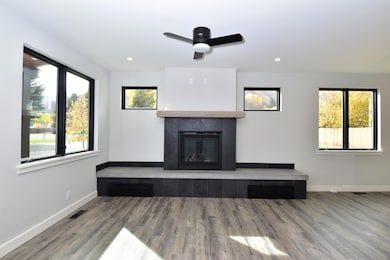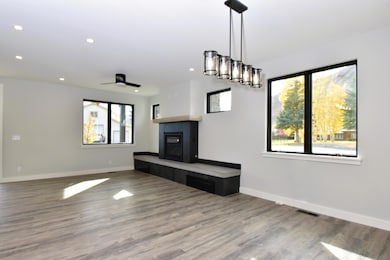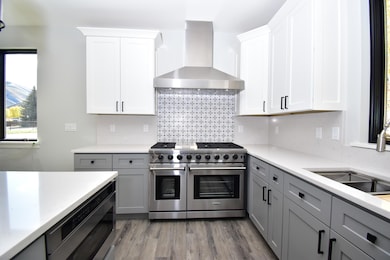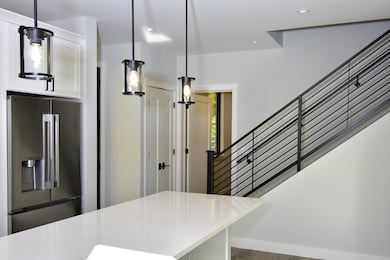1410 Silver Star Dr Hailey, ID 83333
Estimated payment $8,585/month
Highlights
- New Construction
- Deck
- Radiant Floor
- Custom Closet System
- Property is near park
- High Ceiling
About This Home
Step into 1410 Silver Star, a stunning new-construction home offering modern luxury and thoughtful design. The open concept living area features large Pella windows, luxury vinyl plank flooring, LED lighting, and a custom gas fireplace with built-in shelving. The chef-inspired kitchen boasts high-end Thor appliances, including a six-burner commercial stove, drawer microwave, dual-temperature wine fridge, and LG French door refrigerator, anchored by a spacious island with breakfast bar seating. The primary suite is a serene retreat with a private deck, walk-in closet, and spa-like ensuite featuring custom tile, dual vanity, and radiant heated floors, while two additional bedrooms offer custom closets and scenic views. Throughout the home, smart home technology, two-stage heating and cooling, a tankless water heater, and wiring for solar and electric vehicle charging provide modern efficiency and convenience. Every detail in this Blincoe architecturally designed home, from its custom railings by artist Mark Stasz to designer finishes throughout, reflects quality craftsmanship. With room for outdoor living and ADU development potential, 1410 Silver Star combines elegance, comfort, and functionality in one exceptional package.
Listing Agent
Berkshire Hathaway HS Sun Valley Properties License #42318 Listed on: 11/05/2025

Home Details
Home Type
- Single Family
Year Built
- Built in 2025 | New Construction
Lot Details
- 9,803 Sq Ft Lot
- Landscaped
- Sprinkler System
- Property is zoned H/LR-2
Home Design
- Asphalt Roof
- Wood Siding
- Stick Built Home
Interior Spaces
- 1,790 Sq Ft Home
- 2-Story Property
- High Ceiling
- Ceiling Fan
- Gas Fireplace
- Radiant Floor
- Crawl Space
- Property Views
Kitchen
- Gas Oven
- Gas Range
- Range Hood
- Microwave
- Freezer
- Dishwasher
Bedrooms and Bathrooms
- 3 Bedrooms
- Custom Closet System
- Walk-In Closet
- 3 Bathrooms
- Low Flow Toliet
Laundry
- Laundry Room
- Washer and Dryer Hookup
Parking
- Attached Garage
- Electric Vehicle Home Charger
- Running Water Available in Garage
- Heated Garage
- Parking Available
Eco-Friendly Details
- Energy-Efficient Windows
- Energy-Efficient Lighting
Outdoor Features
- Deck
- Patio
Location
- Property is near park
Utilities
- Air Conditioning
- Forced Air Heating System
- Programmable Thermostat
- Tankless Water Heater
Listing and Financial Details
- Assessor Parcel Number RPH04190000050
Community Details
Overview
- No Home Owners Association
- Silver Star Subdivision
Recreation
- Park
Map
Home Values in the Area
Average Home Value in this Area
Property History
| Date | Event | Price | List to Sale | Price per Sq Ft |
|---|---|---|---|---|
| 01/06/2026 01/06/26 | Price Changed | $1,399,000 | -6.7% | $782 / Sq Ft |
| 11/05/2025 11/05/25 | For Sale | $1,500,000 | -- | $838 / Sq Ft |
Source: Sun Valley Board of REALTORS®
MLS Number: 25-333843
- 1420 Silver Star Dr
- 1371 Silver Star Dr
- 1555 Baldy View Dr
- 341 W Cedar St
- 1421 Woodside Blvd
- 1510 Kestrel St
- 1611 Kestrel St
- 1540 Kestrel St
- 1620 Whitebark Rd
- 1520 Kestrel St
- 510 S Main St
- 515 S 1st Ave
- 1594 Baldy View Dr
- 1931 Copper Ranch Ln Unit C
- 1950 Copper Ranch Ln
- 1530 Fox Acres Rd
- 1500 Fox Acres Rd
- 1510 Fox Acres Rd
- 1520 Fox Acres Rd
- 307 S River St
Ask me questions while you tour the home.
