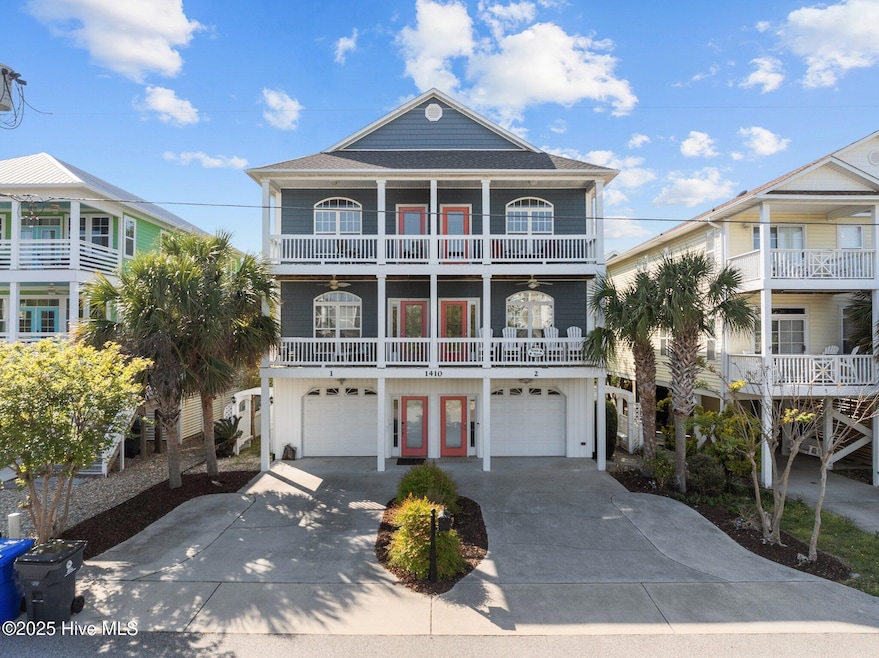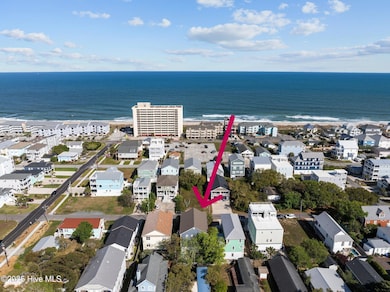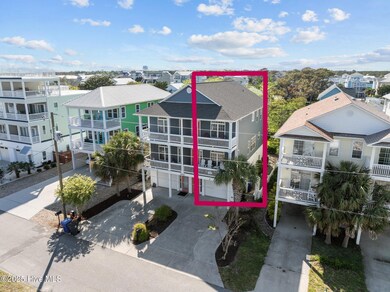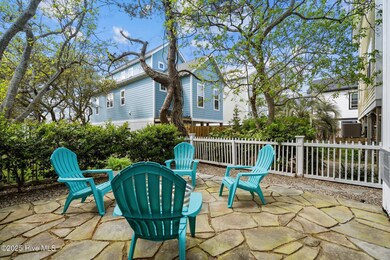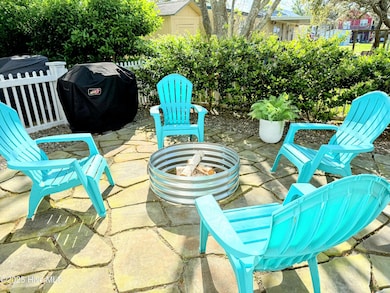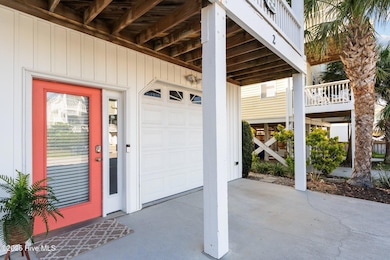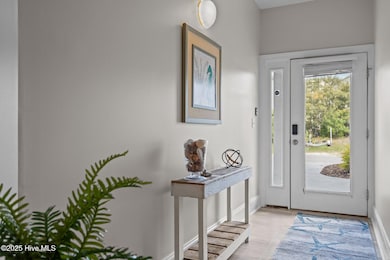1410 Snapper Ln Unit 2 Carolina Beach, NC 28428
Estimated payment $4,138/month
Highlights
- Deck
- Wood Flooring
- Furnished
- Carolina Beach Elementary School Rated A-
- 1 Fireplace
- Solid Surface Countertops
About This Home
2023 Roof and 2021 HVAC! Discover the epitome of island living with this stunning sturdily built beach house. What a great location on the island--Just 2 blocks off the ocean, and so close to the new Ocean Blvd Beach Sidewalk which seamlessly links the beach to the Carolina Beach Greenway and all parts in between! It's an easy stroll to be sure!The interior layout is both thoughtful and impressive featuring gorgeous archways between the living and kitchen areas that add character and charm. Real hardwood floors have been newly re-finished with a pale modern satin finish and a gorgeous wood inlay detail is sure to impress. Downstairs there is a large light and airy bedroom that has room for multiple bed configurations with its own full bath. Sliding glass doors lead out to a lushly landscaped and fenced flagstone patio--perfect for relaxing around the firepit, grilling out or alfresco dining! A Recreation room designed for off-beach fun, and a golf cart/surfboard garage completes that level.The main floor features a large kitchen with island and built-in desk area. Light and bright, it has also been freshly painted with a lovely neutral color, your palette is unlimited! Built-in shelving flanks the gas fireplace with granite surround. A large deck with polywood chairs is the perfect spot to enjoy the ocean breezes! Upstairs you find three additional bedrooms with 2 more baths and another good-sized deck. This beauty comes mostly furnished for your turn-key beach house. Short term vacation rentals are allowed. Carolina Beach is a picturesque area with a vibrant island lifestyle featuring pristine beaches, local shops and delightful dining options. Nearby attractions include the Carolina Beach Boardwalk where you can enjoy live music, weekly fireworks in season, and kid-friendly amusement rides. Surfing lessons, kayak rental, charter fishing excursions and an amazing aquarium at Fort Fisher. You will love living on Island Time!
Property Details
Home Type
- Condominium
Est. Annual Taxes
- $3,176
Year Built
- Built in 2005
Lot Details
- Fenced Yard
- Property is Fully Fenced
- Wood Fence
Home Design
- Slab Foundation
- Wood Frame Construction
- Shingle Roof
- Piling Construction
- Stick Built Home
- Composite Building Materials
Interior Spaces
- 2,471 Sq Ft Home
- 3-Story Property
- Furnished
- Ceiling Fan
- 1 Fireplace
- Blinds
- Combination Dining and Living Room
Kitchen
- Dishwasher
- Solid Surface Countertops
- Disposal
Flooring
- Wood
- Carpet
- Tile
Bedrooms and Bathrooms
- 4 Bedrooms
- Walk-in Shower
Laundry
- Dryer
- Washer
Attic
- Attic Access Panel
- Scuttle Attic Hole
Parking
- 1 Car Attached Garage
- Front Facing Garage
- Driveway
- Off-Street Parking
- Golf Cart Parking
Outdoor Features
- Outdoor Shower
- Deck
- Covered Patio or Porch
Schools
- Carolina Beach Elementary School
- Murray Middle School
- Ashley High School
Utilities
- Heat Pump System
Community Details
- No Home Owners Association
Listing and Financial Details
- Tax Lot 7
- Assessor Parcel Number R09018-008-004-002
Map
Home Values in the Area
Average Home Value in this Area
Tax History
| Year | Tax Paid | Tax Assessment Tax Assessment Total Assessment is a certain percentage of the fair market value that is determined by local assessors to be the total taxable value of land and additions on the property. | Land | Improvement |
|---|---|---|---|---|
| 2025 | $3,176 | $624,100 | $0 | $624,100 |
| 2024 | $3,176 | $463,700 | $0 | $463,700 |
| 2023 | $3,176 | $463,700 | $0 | $463,700 |
| 2022 | $3,107 | $463,700 | $0 | $463,700 |
| 2021 | $3,200 | $463,700 | $0 | $463,700 |
| 2020 | $2,558 | $319,800 | $0 | $319,800 |
| 2019 | $2,558 | $319,800 | $0 | $319,800 |
| 2018 | $2,494 | $319,800 | $0 | $319,800 |
| 2017 | $2,542 | $319,800 | $0 | $319,800 |
| 2016 | -- | $244,500 | $0 | $244,500 |
| 2015 | $1,978 | $244,500 | $0 | $244,500 |
| 2014 | $1,929 | $244,500 | $0 | $244,500 |
Property History
| Date | Event | Price | List to Sale | Price per Sq Ft | Prior Sale |
|---|---|---|---|---|---|
| 10/02/2025 10/02/25 | Price Changed | $740,000 | -1.3% | $299 / Sq Ft | |
| 06/27/2025 06/27/25 | Price Changed | $750,000 | -1.3% | $304 / Sq Ft | |
| 05/08/2025 05/08/25 | Price Changed | $760,000 | -1.9% | $308 / Sq Ft | |
| 04/13/2025 04/13/25 | For Sale | $775,000 | +118.3% | $314 / Sq Ft | |
| 04/27/2017 04/27/17 | Sold | $355,000 | -6.6% | $144 / Sq Ft | View Prior Sale |
| 04/02/2017 04/02/17 | Pending | -- | -- | -- | |
| 08/20/2016 08/20/16 | For Sale | $379,900 | -- | $154 / Sq Ft |
Purchase History
| Date | Type | Sale Price | Title Company |
|---|---|---|---|
| Warranty Deed | $355,000 | None Available | |
| Warranty Deed | $310,000 | None Available |
Mortgage History
| Date | Status | Loan Amount | Loan Type |
|---|---|---|---|
| Open | $155,000 | New Conventional | |
| Previous Owner | $228,750 | Purchase Money Mortgage |
Source: Hive MLS
MLS Number: 100500957
APN: R09018-008-004-002
- 1408 Snapper Ln Unit 2
- 1418 Bowfin Ln Unit 2
- 1318 Snapper Ln Unit 1
- 1316 Snapper Ln Unit 1
- 503 Ocean Blvd Unit 1
- 1311 Snapper Ln Unit 2
- 504 Ocean Blvd Unit B
- 1314 S Lake Park Blvd Unit A4
- 1514 Swordfish Ln Unit B2
- 1423 S Lake Park Blvd Unit 1a
- 1209 Mackerel Ln
- 1505 Mackerel Ln Unit 1
- 303 N Carolina Ave
- 1510 S Lake Park Blvd
- 1305 Bowfin Ln Unit 2
- 1507 Mackerel Ln Unit 2
- 1507 Mackerel Ln Unit 1 & 2
- 1507 Mackerel Ln Unit 1
- 1522 Snapper Ln
- 1311 S Lake Park Blvd Unit 42b
- 405 Alabama Ave
- 1706 Bonito Ln Unit B
- 608 Carolina Beach Ave S Unit ID1302616P
- 608 Carolina Beach Ave S Unit ID1302670P
- 608 Carolina Beach Ave S Unit ID1302636P
- 606 Carolina Beach Ave S Unit ID1302657P
- 222 Carolina Beach Ave N Unit 314
- 904 N Lake Park Blvd
- 709 Elton Ave
- 1200 Saint Joseph St Unit 66
- 1012 Old Dow Rd
- 211 Lewis Dr
- 633 Spencer Farlow Dr Unit 13
- 1404 Canal Dr Unit 34
- 9202 River Rd
- 355 Club Ct
- 386 Yucca Ln
- 842 Kiawah Ln
- 161-102 Halyburton Memorial Pkwy
- 1114 Welborn Rd
