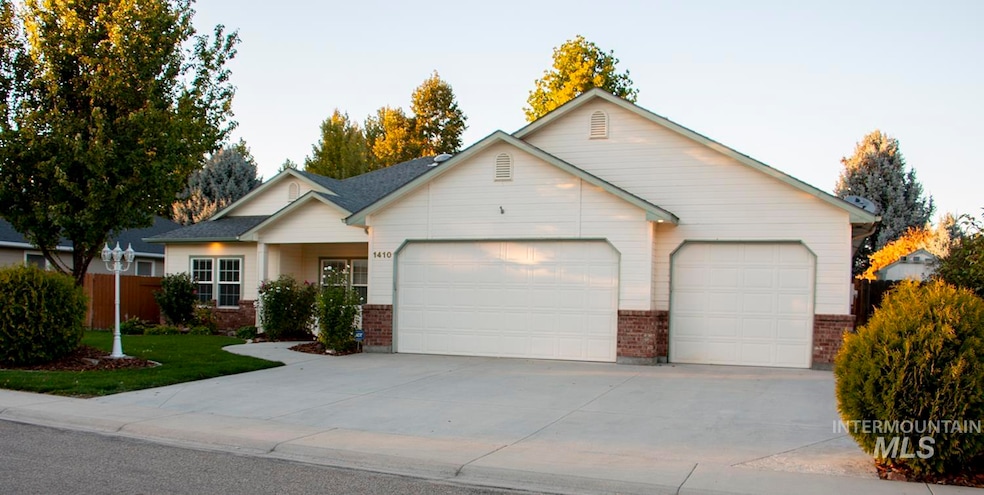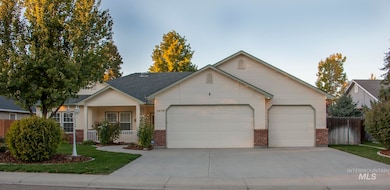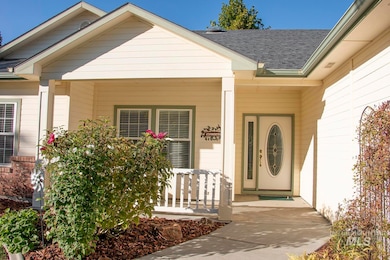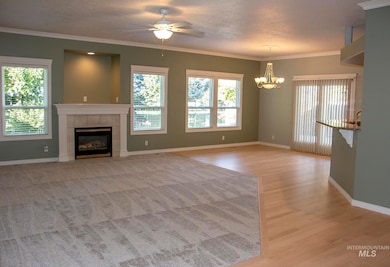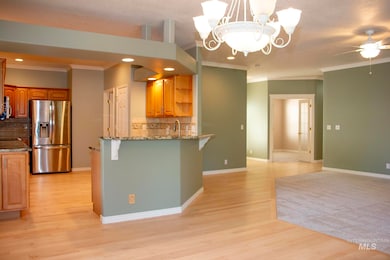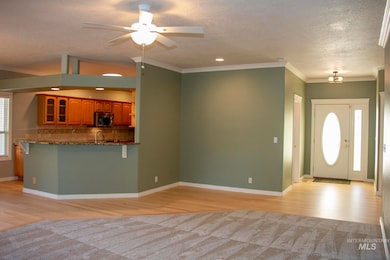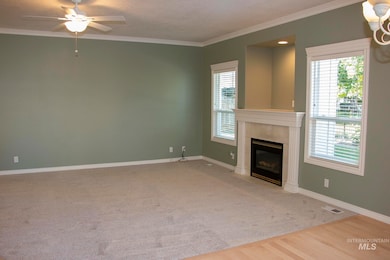Estimated payment $2,702/month
Highlights
- Wood Flooring
- Covered Patio or Porch
- 3 Car Attached Garage
- Granite Countertops
- Skylights
- Walk-In Closet
About This Home
Beautiful maintained 3 bedroom 2 bath home with 3 car garage with one bay being extra long with tool time shop. Shop with over head heating system with filtering system, TV and cabinets. Pull down ladder with storage above garage. HVAC and water heater replaced in 2023. Water softener, built in Vac system. Cover patio off of eating area (36x27) and covered patio off mater bedroom (26x18). Home has been updated with hardwood floors, new carpet in great room, main bath with tile heated floor and beautiful master bath with tile walk in shower, sunken tub, heated tile floors and towel rack. 2 sky lights. The back yard backs up to the neighborhood park. Lots of amenities in this home that is located in a well maintained subdivision.
Listing Agent
Silvercreek Realty Group Brokerage Phone: 208-377-0422 Listed on: 10/09/2025

Home Details
Home Type
- Single Family
Est. Annual Taxes
- $1,825
Year Built
- Built in 2000
Lot Details
- 8,712 Sq Ft Lot
- Lot Dimensions are 109x80
- Property is Fully Fenced
- Wood Fence
- Sprinkler System
HOA Fees
- $33 Monthly HOA Fees
Parking
- 3 Car Attached Garage
Home Design
- Brick Exterior Construction
- Frame Construction
- Composition Roof
Interior Spaces
- 1,837 Sq Ft Home
- 1-Story Property
- Skylights
- Gas Fireplace
Kitchen
- Breakfast Bar
- Built-In Oven
- Built-In Range
- Microwave
- Dishwasher
- Granite Countertops
- Disposal
Flooring
- Wood
- Carpet
Bedrooms and Bathrooms
- 3 Main Level Bedrooms
- En-Suite Primary Bedroom
- Walk-In Closet
- 2 Bathrooms
- Walk-in Shower
Outdoor Features
- Covered Patio or Porch
Schools
- Roosevelt Elementary School
- Lone Star Middle School
- Nampa High School
Utilities
- Forced Air Heating and Cooling System
- Heating System Uses Natural Gas
- Gas Water Heater
- Water Softener is Owned
Listing and Financial Details
- Assessor Parcel Number 12300697
Map
Home Values in the Area
Average Home Value in this Area
Tax History
| Year | Tax Paid | Tax Assessment Tax Assessment Total Assessment is a certain percentage of the fair market value that is determined by local assessors to be the total taxable value of land and additions on the property. | Land | Improvement |
|---|---|---|---|---|
| 2025 | $1,826 | $438,900 | $111,000 | $327,900 |
| 2024 | $1,826 | $419,800 | $86,300 | $333,500 |
| 2023 | $1,790 | $426,300 | $86,300 | $340,000 |
| 2022 | $2,573 | $473,600 | $111,000 | $362,600 |
| 2021 | $2,429 | $331,200 | $68,000 | $263,200 |
| 2020 | $1,093 | $268,800 | $51,500 | $217,300 |
| 2019 | $2,417 | $251,000 | $49,000 | $202,000 |
| 2018 | $2,399 | $0 | $0 | $0 |
| 2017 | $1,891 | $0 | $0 | $0 |
| 2016 | $1,804 | $0 | $0 | $0 |
| 2015 | $1,751 | $0 | $0 | $0 |
| 2014 | $1,728 | $172,600 | $28,500 | $144,100 |
Property History
| Date | Event | Price | List to Sale | Price per Sq Ft |
|---|---|---|---|---|
| 11/08/2025 11/08/25 | Pending | -- | -- | -- |
| 10/09/2025 10/09/25 | For Sale | $477,500 | -- | $260 / Sq Ft |
Purchase History
| Date | Type | Sale Price | Title Company |
|---|---|---|---|
| Interfamily Deed Transfer | -- | None Available |
Source: Intermountain MLS
MLS Number: 98964186
APN: 1230069700
- 444 S Middle Creek Dr
- 1623 Thorn Creek Ct
- 238 Walnut Creek Way
- 1300 Lake Lowell Ave
- 304 Walnut Creek Way
- 1408 Lake Lowell Ave
- 722 S Bonneville Dr
- 965 W Mollywood Dr
- 1238 W Peregrine Dr
- 1107 Lake Lowell Ave
- 823 Heartland Ct
- 1304 W Hawk Place
- 940 W Heather Woods Dr
- 937 Hamilton Place
- 1620 W Young Ave
- 604 S Midland Blvd
- 1107 W Blaine Ave
- 1101 W Blaine Ave
- 1916 W Havenwood Ave
- 1913 W Meffan Ave
