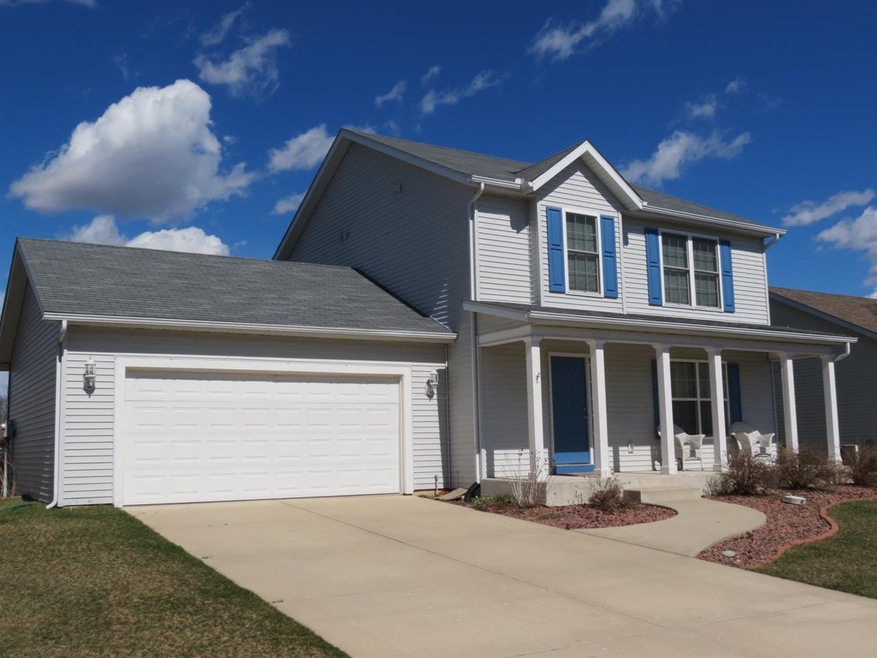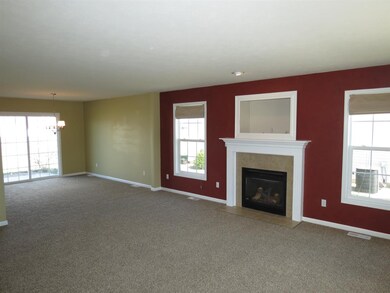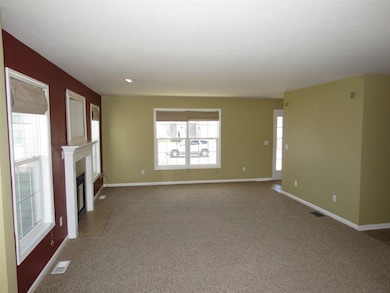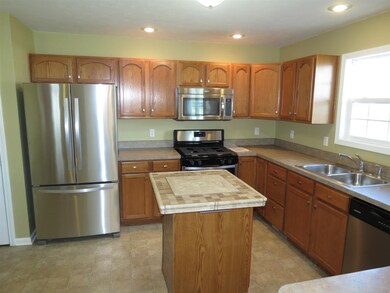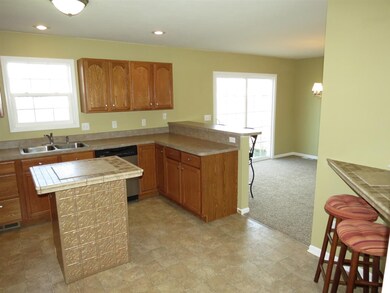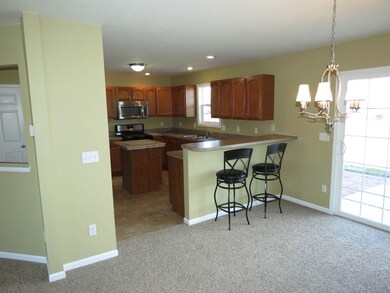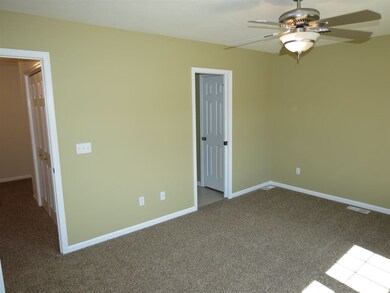
1410 Starlite Trail Dr Osceola, IN 46561
Highlights
- Open Floorplan
- Traditional Architecture
- Covered patio or porch
- Moran Elementary School Rated A-
- Backs to Open Ground
- 2 Car Attached Garage
About This Home
As of October 2020Think of all those times you have picked the kids up from school and had that 20 minute drive home? How about having them walk or ride their bike instead? Mere minutes from Grissom and Penn, Literally in the backyard of Moran - Shepard's Cove is full of life and a wonderful place to live. This particular home sits on the border of greenspace that doubles as water retention area during the wet season, so your back yard is huge! Without giving away all the great surprises, let's just say you will love the laundry location and the Master Bath! This home was built custom specifically for this 1 owner, and she has upgraded everything... Furnace and A/C, most of the flooring, New Stainless kitchen package, and a coat of paint. Currently, no HOA, so no restriction on pools or fences! Come see your next home now!
Home Details
Home Type
- Single Family
Est. Annual Taxes
- $1,443
Year Built
- Built in 2006
Lot Details
- 10,498 Sq Ft Lot
- Lot Dimensions are 70 x 150
- Backs to Open Ground
- Level Lot
Parking
- 2 Car Attached Garage
- Garage Door Opener
Home Design
- Traditional Architecture
- Poured Concrete
- Shingle Roof
- Asphalt Roof
- Vinyl Construction Material
Interior Spaces
- 2-Story Property
- Open Floorplan
- Bar
- Gas Log Fireplace
- Entrance Foyer
- Living Room with Fireplace
- Basement Fills Entire Space Under The House
Kitchen
- Breakfast Bar
- Kitchen Island
- Disposal
Flooring
- Carpet
- Tile
- Vinyl
Bedrooms and Bathrooms
- 3 Bedrooms
- En-Suite Primary Bedroom
- Bathtub with Shower
- Garden Bath
- Separate Shower
Additional Features
- Covered patio or porch
- Suburban Location
- Forced Air Heating and Cooling System
Listing and Financial Details
- Assessor Parcel Number 71-10-08-451-058.000-030
Ownership History
Purchase Details
Home Financials for this Owner
Home Financials are based on the most recent Mortgage that was taken out on this home.Purchase Details
Home Financials for this Owner
Home Financials are based on the most recent Mortgage that was taken out on this home.Purchase Details
Home Financials for this Owner
Home Financials are based on the most recent Mortgage that was taken out on this home.Purchase Details
Similar Homes in Osceola, IN
Home Values in the Area
Average Home Value in this Area
Purchase History
| Date | Type | Sale Price | Title Company |
|---|---|---|---|
| Deed | -- | None Available | |
| Warranty Deed | -- | Fidelity National Title | |
| Corporate Deed | -- | None Available | |
| Warranty Deed | -- | None Available |
Mortgage History
| Date | Status | Loan Amount | Loan Type |
|---|---|---|---|
| Open | $189,600 | New Conventional | |
| Previous Owner | $178,600 | New Conventional | |
| Previous Owner | $135,000 | New Conventional | |
| Previous Owner | $122,000 | New Conventional |
Property History
| Date | Event | Price | Change | Sq Ft Price |
|---|---|---|---|---|
| 10/06/2020 10/06/20 | Sold | $237,000 | +3.0% | $105 / Sq Ft |
| 09/10/2020 09/10/20 | Pending | -- | -- | -- |
| 09/04/2020 09/04/20 | For Sale | $230,000 | +22.3% | $102 / Sq Ft |
| 04/14/2016 04/14/16 | Sold | $188,000 | +1.1% | $83 / Sq Ft |
| 03/18/2016 03/18/16 | Pending | -- | -- | -- |
| 03/16/2016 03/16/16 | For Sale | $186,000 | -- | $82 / Sq Ft |
Tax History Compared to Growth
Tax History
| Year | Tax Paid | Tax Assessment Tax Assessment Total Assessment is a certain percentage of the fair market value that is determined by local assessors to be the total taxable value of land and additions on the property. | Land | Improvement |
|---|---|---|---|---|
| 2024 | $2,755 | $288,900 | $68,700 | $220,200 |
| 2023 | $2,746 | $292,100 | $68,700 | $223,400 |
| 2022 | $2,956 | $294,700 | $68,700 | $226,000 |
| 2021 | $2,313 | $230,400 | $22,800 | $207,600 |
| 2020 | $2,095 | $208,600 | $22,300 | $186,300 |
| 2019 | $1,876 | $186,700 | $19,800 | $166,900 |
| 2018 | $1,712 | $179,200 | $18,300 | $160,900 |
| 2017 | $1,667 | $183,800 | $28,300 | $155,500 |
| 2016 | $1,377 | $157,200 | $24,000 | $133,200 |
| 2014 | $1,443 | $156,500 | $24,000 | $132,500 |
Agents Affiliated with this Home
-

Seller's Agent in 2020
Deborah Crowder
At Home Realty Group
(574) 514-7650
3 in this area
122 Total Sales
-

Buyer's Agent in 2020
Drew Overmyer
At Home Realty Group
(574) 299-3184
5 in this area
567 Total Sales
-

Seller's Agent in 2016
Lance Roush
RE/MAX
(574) 968-4244
151 Total Sales
Map
Source: Indiana Regional MLS
MLS Number: 201610724
APN: 71-10-08-451-058.000-030
- 504 Eagle Pass Dr
- 430 Eagle Pass Dr
- 1409 Wilderness Tr
- 1401 Wilderness Tr
- 11270 Albany Ridge Dr
- 1602 Cobble Hills Dr
- 1622 Cobble Hills Dr
- 11472 Jefferson Blvd
- 57005 Southshore Dr
- 536 Garfield St
- 506 N Beech Rd
- 56106 Wynnewood Dr
- 57074 Guernsey Ave
- VL Douglas - Lot 1 Bend
- 56144 Buckeye Rd
- 11508 New Trails Dr
- 5503 Bay Char Ct
- 406 W Rogers St
- 5116 Bankside Ct
- 304 S Beech Rd
