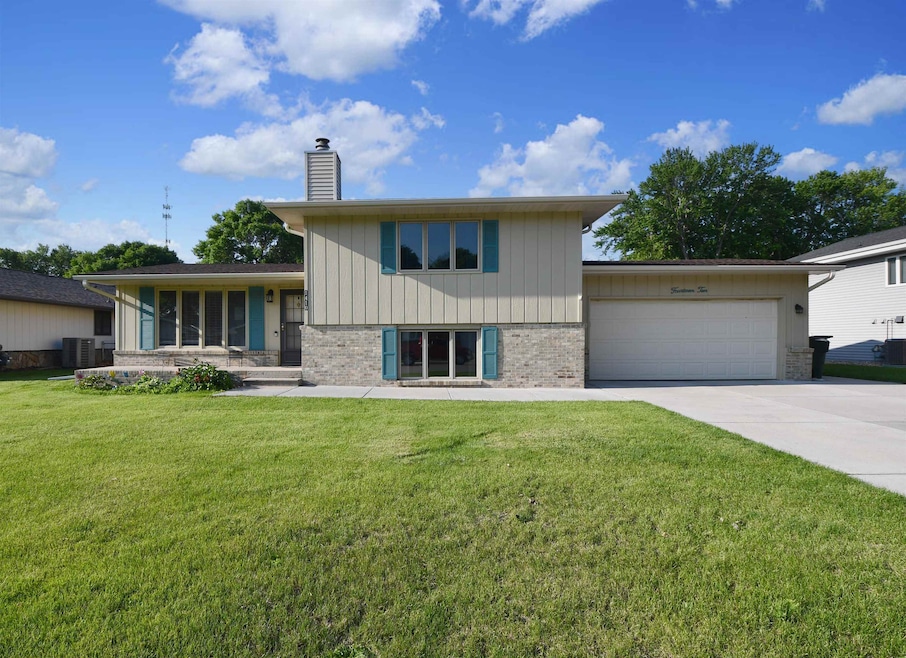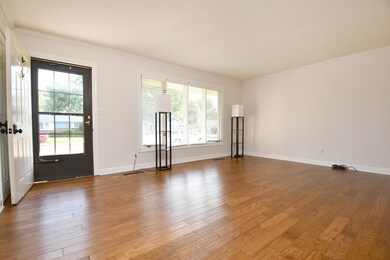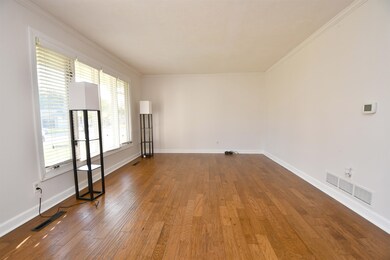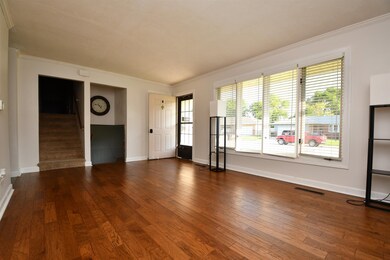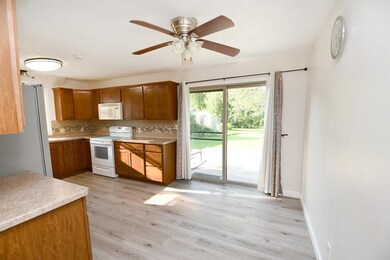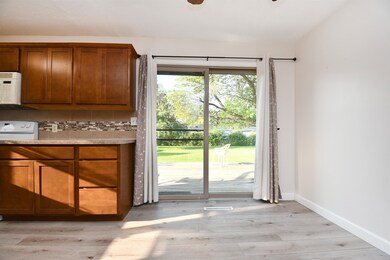
1410 W 37th St Kearney, NE 68845
Estimated payment $1,845/month
Highlights
- Deck
- 2 Car Attached Garage
- Living Room
- Park Elementary School Rated A-
- Forced Air Cooling System
- Shed
About This Home
Adorable home located in North West Kearney. The main floor features updated laminate flooring and large windows in the living room. The kitchen has nice cabinetry with a stylish backsplash and room for a dining table. The sliding door leads to a large deck and a beautiful fenced back yard. There are underground sprinklers and a nice sized shed. Upstairs are two bedrooms both are very spacious and a bathroom with long vanity and a tub shower. Downstairs is another living room with brick fireplace, another bedroom and another bathroom. There is also access to the garage. Head down the stairs once more to another bedroom with egress window and a large laundry/storage room! Move in ready! Room sizes are approximate and square footage according to court house records.
Last Listed By
Coldwell Banker Town & Country License #20120583 Listed on: 06/11/2025

Home Details
Home Type
- Single Family
Est. Annual Taxes
- $2,024
Year Built
- Built in 1970
Lot Details
- Lot Dimensions are 75x136
- Chain Link Fence
- Sprinkler System
- Property is zoned R1
Home Design
- Frame Construction
- Asphalt Roof
- Hardboard
Interior Spaces
- 2,050 Sq Ft Home
- Multi-Level Property
- Wood Burning Fireplace
- Blinds
- Family Room with Fireplace
- Living Room
- Combination Kitchen and Dining Room
- Laminate Flooring
Kitchen
- Electric Range
- Microwave
Bedrooms and Bathrooms
- 4 Bedrooms
- 2 Bathrooms
Laundry
- Dryer
- Washer
Basement
- Partial Basement
- Laundry in Basement
- 1 Bathroom in Basement
Parking
- 2 Car Attached Garage
- Garage Door Opener
Outdoor Features
- Deck
- Shed
Utilities
- Forced Air Cooling System
- Heat Pump System
- Water Softener is Owned
Listing and Financial Details
- Assessor Parcel Number 603978000
Map
Home Values in the Area
Average Home Value in this Area
Tax History
| Year | Tax Paid | Tax Assessment Tax Assessment Total Assessment is a certain percentage of the fair market value that is determined by local assessors to be the total taxable value of land and additions on the property. | Land | Improvement |
|---|---|---|---|---|
| 2024 | $3,023 | $226,040 | $46,825 | $179,215 |
| 2023 | $3,435 | $201,805 | $46,825 | $154,980 |
| 2022 | $3,308 | $188,505 | $48,770 | $139,735 |
| 2021 | $2,949 | $171,000 | $40,970 | $130,030 |
| 2020 | $2,908 | $168,140 | $40,970 | $127,170 |
| 2019 | $2,949 | $168,435 | $40,970 | $127,465 |
| 2018 | $2,868 | $166,180 | $40,970 | $125,210 |
| 2017 | $2,764 | $161,195 | $37,145 | $124,050 |
| 2016 | $2,741 | $161,195 | $37,145 | $124,050 |
| 2015 | $2,569 | $147,660 | $0 | $0 |
| 2014 | $3,214 | $168,555 | $0 | $0 |
Property History
| Date | Event | Price | Change | Sq Ft Price |
|---|---|---|---|---|
| 06/11/2025 06/11/25 | For Sale | $300,000 | -- | $146 / Sq Ft |
Purchase History
| Date | Type | Sale Price | Title Company |
|---|---|---|---|
| Warranty Deed | $203,000 | Vintage Title And Escrow Co | |
| Interfamily Deed Transfer | -- | None Available | |
| Warranty Deed | $182,900 | Barney | |
| Warranty Deed | $145,000 | Barney |
Mortgage History
| Date | Status | Loan Amount | Loan Type |
|---|---|---|---|
| Open | $36,500 | New Conventional | |
| Previous Owner | $146,320 | Purchase Money Mortgage | |
| Previous Owner | $131,000 | No Value Available | |
| Previous Owner | $134,000 | Purchase Money Mortgage | |
| Previous Owner | $140,650 | No Value Available |
Similar Homes in Kearney, NE
Source: REALTORS® of Greater Mid-Nebraska
MLS Number: 20250704
APN: 603978000
- 6 N Lake Dr
- 4019 Fairacres Rd
- 1918 W 37th St
- TBD 20th Ave
- 4200 Palamino Rd
- 4218 Fairacres Rd
- 2119 W 36th St
- 2116 W 35th St
- 4612 11th Ave
- 4706 15th Avenue Place
- 18175 W 35th Rd
- 1606 W 50th St
- TBD Country Club Ln Unit L10B2 Spruce Hollow
- L3B3 Country Club Ln
- Lot 1 Block 2 Fountain Hills 5th Addition
- Lot 6 Block 2 Fountain Hills 5th Additon
- 3014 Country Club Ln
- L5B1 Aspen Meadows Second Addition
- 519 W 27th St
- 1904 W 51st Street Place
