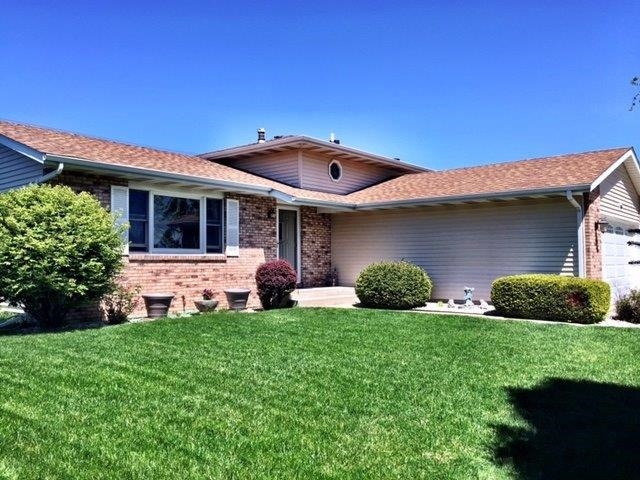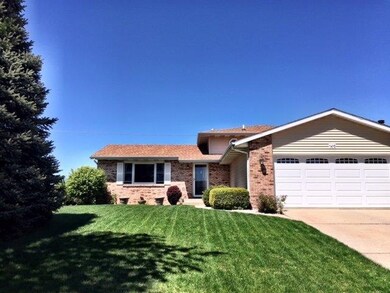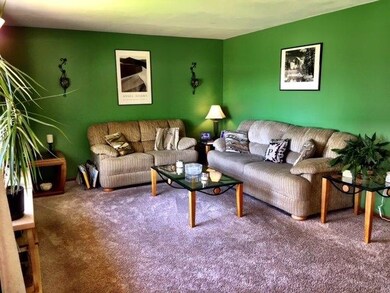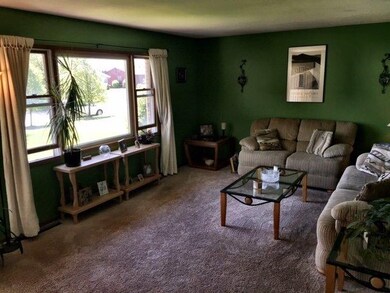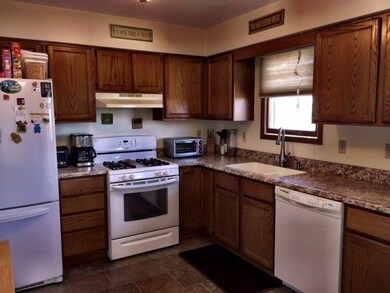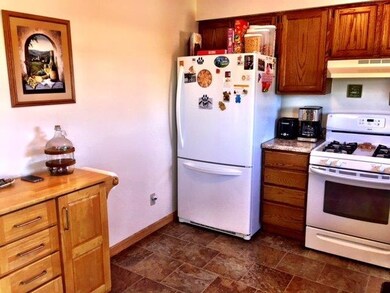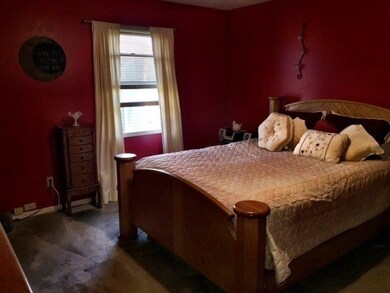
1410 W 97th Ave Crown Point, IN 46307
Highlights
- Deck
- Country Kitchen
- Cooling Available
- Recreation Room with Fireplace
- 2 Car Attached Garage
- Living Room
About This Home
As of October 2021Move in Ready! This well maintained 4 bedroom, 2 bath tri level has many updates inside and out within the last 5 years: new siding, roof and chimney cap, newer carpet and linoleum floors, newer countertops, sink, faucet and dishwasher. Within the last 2 years: new sliding glass doors, new 2 stage furnace and new insulated overhead garage door. This open concept floor plan offers plenty of natural light throughout. The daylight lower level has a huge family room with wood burning fireplace, 4th bedroom, 3/4 bath and finished laundry room. The main floor has a beautiful living room, updated kitchen with eat-in area and doors to deck and sun deck. Upstairs are 3 spacious bedrooms and full bath plus plenty of closet space. Home warranty included.
Last Agent to Sell the Property
@properties/Christie's Intl RE License #RB14036315 Listed on: 05/06/2017

Home Details
Home Type
- Single Family
Est. Annual Taxes
- $1,623
Year Built
- Built in 1990
Lot Details
- 9,845 Sq Ft Lot
- Lot Dimensions are 75 x 131
- Landscaped
- Paved or Partially Paved Lot
- Level Lot
Parking
- 2 Car Attached Garage
- Garage Door Opener
Home Design
- Tri-Level Property
- Vinyl Siding
Interior Spaces
- 1,776 Sq Ft Home
- Living Room
- Recreation Room with Fireplace
- Laundry Room
Kitchen
- Country Kitchen
- Portable Gas Range
- Dishwasher
Bedrooms and Bathrooms
- 4 Bedrooms
Basement
- Sump Pump
- Fireplace in Basement
Outdoor Features
- Deck
Utilities
- Cooling Available
- Forced Air Heating System
- Heating System Uses Natural Gas
- Cable TV Available
Community Details
- Indian Ridge Add 04 Subdivision
- Net Lease
Listing and Financial Details
- Assessor Parcel Number 451233326013000029
Ownership History
Purchase Details
Home Financials for this Owner
Home Financials are based on the most recent Mortgage that was taken out on this home.Purchase Details
Home Financials for this Owner
Home Financials are based on the most recent Mortgage that was taken out on this home.Similar Homes in Crown Point, IN
Home Values in the Area
Average Home Value in this Area
Purchase History
| Date | Type | Sale Price | Title Company |
|---|---|---|---|
| Warranty Deed | $290,000 | Chicago Title Company | |
| Warranty Deed | -- | Fidelity National Title Co |
Mortgage History
| Date | Status | Loan Amount | Loan Type |
|---|---|---|---|
| Open | $35,050 | New Conventional | |
| Open | $275,500 | VA | |
| Closed | $275,500 | VA | |
| Previous Owner | $4,801 | FHA | |
| Previous Owner | $174,186 | FHA | |
| Previous Owner | $12,700 | Credit Line Revolving | |
| Previous Owner | $120,000 | New Conventional | |
| Previous Owner | $16,000 | Credit Line Revolving |
Property History
| Date | Event | Price | Change | Sq Ft Price |
|---|---|---|---|---|
| 10/15/2021 10/15/21 | Sold | $290,000 | 0.0% | $163 / Sq Ft |
| 08/30/2021 08/30/21 | Pending | -- | -- | -- |
| 08/19/2021 08/19/21 | For Sale | $290,000 | +63.5% | $163 / Sq Ft |
| 06/20/2017 06/20/17 | Sold | $177,400 | 0.0% | $100 / Sq Ft |
| 05/22/2017 05/22/17 | Pending | -- | -- | -- |
| 05/06/2017 05/06/17 | For Sale | $177,400 | -- | $100 / Sq Ft |
Tax History Compared to Growth
Tax History
| Year | Tax Paid | Tax Assessment Tax Assessment Total Assessment is a certain percentage of the fair market value that is determined by local assessors to be the total taxable value of land and additions on the property. | Land | Improvement |
|---|---|---|---|---|
| 2024 | $7,056 | $284,900 | $45,300 | $239,600 |
| 2023 | $2,351 | $285,000 | $44,000 | $241,000 |
| 2022 | $2,351 | $254,300 | $37,600 | $216,700 |
| 2021 | $1,570 | $200,900 | $35,800 | $165,100 |
| 2020 | $1,884 | $188,400 | $33,500 | $154,900 |
| 2019 | $1,867 | $182,200 | $32,500 | $149,700 |
| 2018 | $1,889 | $174,600 | $32,500 | $142,100 |
| 2017 | $1,680 | $159,500 | $32,500 | $127,000 |
| 2016 | $1,623 | $159,100 | $31,200 | $127,900 |
| 2014 | $1,565 | $157,700 | $30,300 | $127,400 |
| 2013 | $1,596 | $153,800 | $31,600 | $122,200 |
Agents Affiliated with this Home
-

Seller's Agent in 2021
Daniel Ward
Listing Leaders
(219) 794-4882
3 in this area
45 Total Sales
-
M
Seller Co-Listing Agent in 2021
Mary Guernsey
Listing Leaders Advantage, LLC
-
K
Buyer's Agent in 2021
Kyle Mull
Realty Executives
-

Seller's Agent in 2017
Dawn Collins
@properties/Christie's Intl RE
(219) 921-3731
123 Total Sales
-
A
Seller Co-Listing Agent in 2017
Aaron Collins
@properties/Christie's Intl RE
(219) 230-6145
112 Total Sales
Map
Source: Northwest Indiana Association of REALTORS®
MLS Number: GNR413969
APN: 45-12-33-326-013.000-029
- 1407 Tyler Ct
- 1422 W 97th Place
- 1295 W 96th Place
- 9931 Tyler St
- 9523 Crown Commons Dr
- 1522 W 99th Ave
- 1300 W 99th Ave
- 9567 E Lubke Ln
- 9561 Luebcke Ln
- 9565 E Lubke Ln
- 9563 E Lubke Ln
- 9547 Luebcke Ln
- 9457 Van Buren Ct
- 1376 W 94th Ct
- 1362 W 94th Ct
- 9621 Merrillville Rd Unit 304
- 612 W 94th Ct
- 1608 W 95th Ct
- 1711 W 95th Ct
- 1367 Prairie Dr
