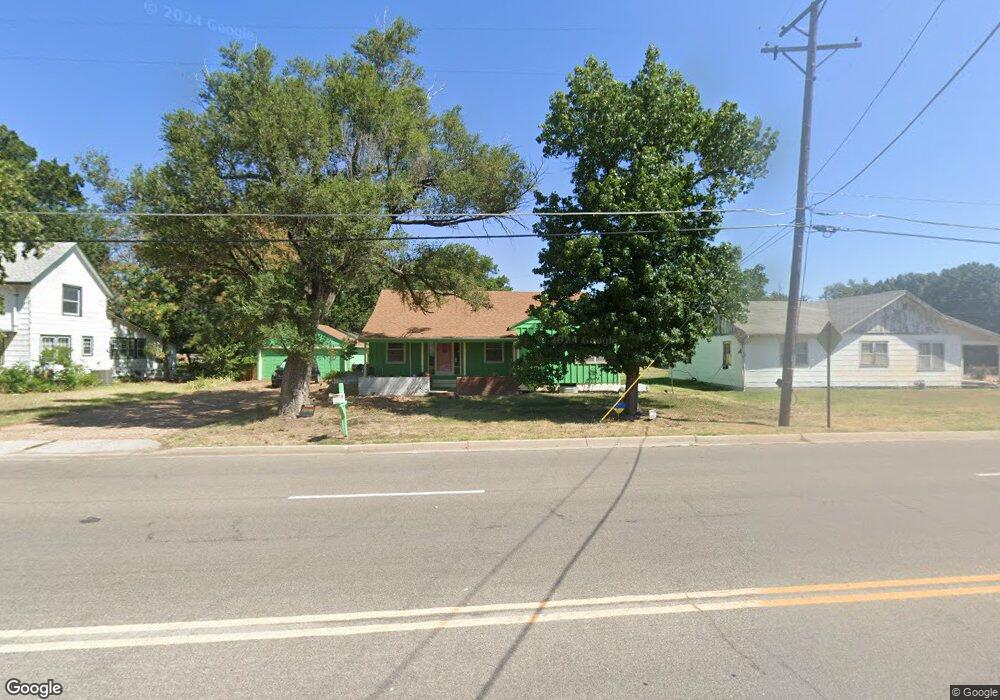1410 W Broadway St Newton, KS 67114
Estimated Value: $128,637 - $156,000
2
Beds
2
Baths
1,414
Sq Ft
$103/Sq Ft
Est. Value
About This Home
This home is located at 1410 W Broadway St, Newton, KS 67114 and is currently estimated at $145,879, approximately $103 per square foot. 1410 W Broadway St is a home located in Harvey County with nearby schools including Sunset Elementary School, Santa Fe Fifth & Sixth Grade Center, and Chisholm Middle School.
Ownership History
Date
Name
Owned For
Owner Type
Purchase Details
Closed on
Sep 3, 2020
Bought by
Mcginnis Jonathan R and Mcginnis Megan
Current Estimated Value
Create a Home Valuation Report for This Property
The Home Valuation Report is an in-depth analysis detailing your home's value as well as a comparison with similar homes in the area
Home Values in the Area
Average Home Value in this Area
Purchase History
| Date | Buyer | Sale Price | Title Company |
|---|---|---|---|
| Mcginnis Jonathan R | $77,700 | -- |
Source: Public Records
Tax History Compared to Growth
Tax History
| Year | Tax Paid | Tax Assessment Tax Assessment Total Assessment is a certain percentage of the fair market value that is determined by local assessors to be the total taxable value of land and additions on the property. | Land | Improvement |
|---|---|---|---|---|
| 2025 | $2,017 | $12,879 | $865 | $12,014 |
| 2024 | $2,017 | $12,075 | $865 | $11,210 |
| 2023 | $1,679 | $9,673 | $865 | $8,808 |
| 2022 | $1,544 | $8,956 | $865 | $8,091 |
| 2021 | $1,549 | $9,192 | $865 | $8,327 |
| 2020 | $1,830 | $10,948 | $865 | $10,083 |
| 2019 | $1,809 | $10,845 | $865 | $9,980 |
| 2018 | $1,796 | $10,602 | $865 | $9,737 |
| 2017 | $1,774 | $10,672 | $865 | $9,807 |
| 2016 | $1,730 | $10,672 | $865 | $9,807 |
| 2015 | $1,652 | $10,672 | $865 | $9,807 |
| 2014 | $1,597 | $10,672 | $865 | $9,807 |
Source: Public Records
Map
Nearby Homes
- 619 Columbus Ave
- 815 Columbus Ave
- 1600 W 4th St
- 933 Spruce St
- 613 N Meridian Rd
- 1305 Trinity Dr
- 1212 W 9th St
- 814 W 7th St
- 717 Grandview Ave
- 824 Trinity Dr
- 601 Santa fe St
- 1100 Grandview Ave
- 620 W Broadway St
- 1312 Grandview Ave
- 1320 Grandview Ave
- 600 W 9th St
- 525 W 5th St
- 1013 W 17th St
- 1009 W 17th St
- 1005 W 17th St
- 1410 W Broadway St Unit 1408 W. Broadway
- 1400 W Broadway St
- 1505 W 7th St
- 1414 W Broadway St
- 705 Sunset Dr
- 1420 W Broadway St
- 1513 W 7th St
- 8 Leonard Ct
- 1324 W Broadway St
- 7 Leonard Ct
- 1424 W 7th St
- 1420 W 7th St
- 706 Sunset Dr
- 9 Leonard Ct
- 1416 W 7th St
- 1407 W Broadway St
- 1428 W 7th St
- 1428 W Broadway St
- 1517 W 7th St
- 1412 W 7th St
