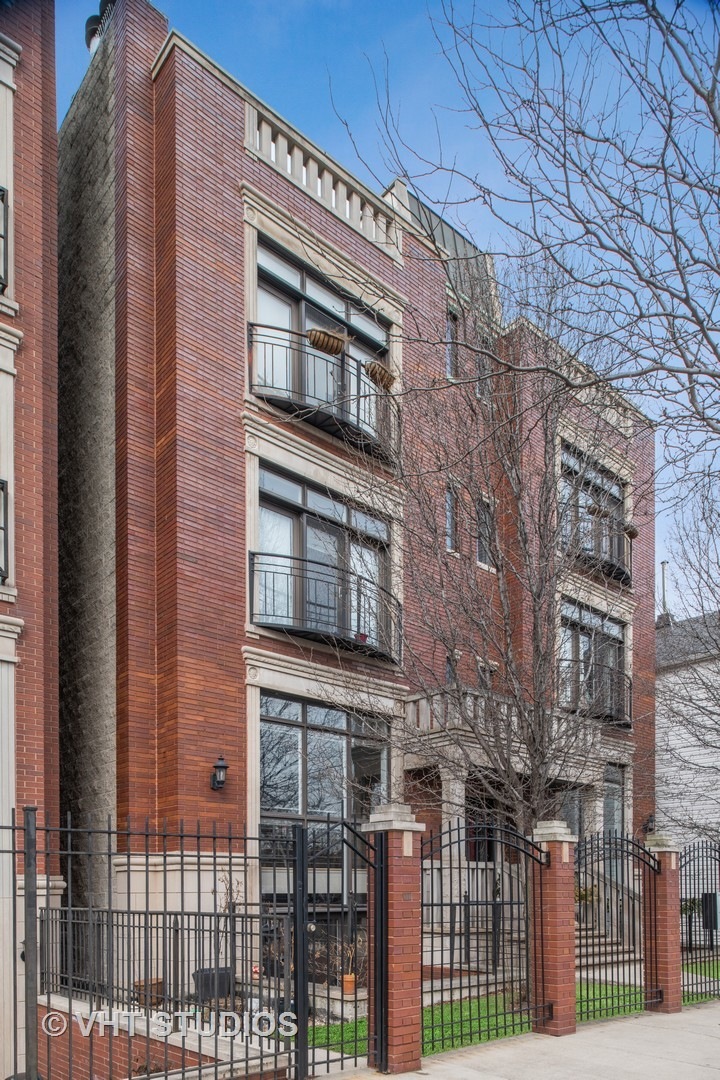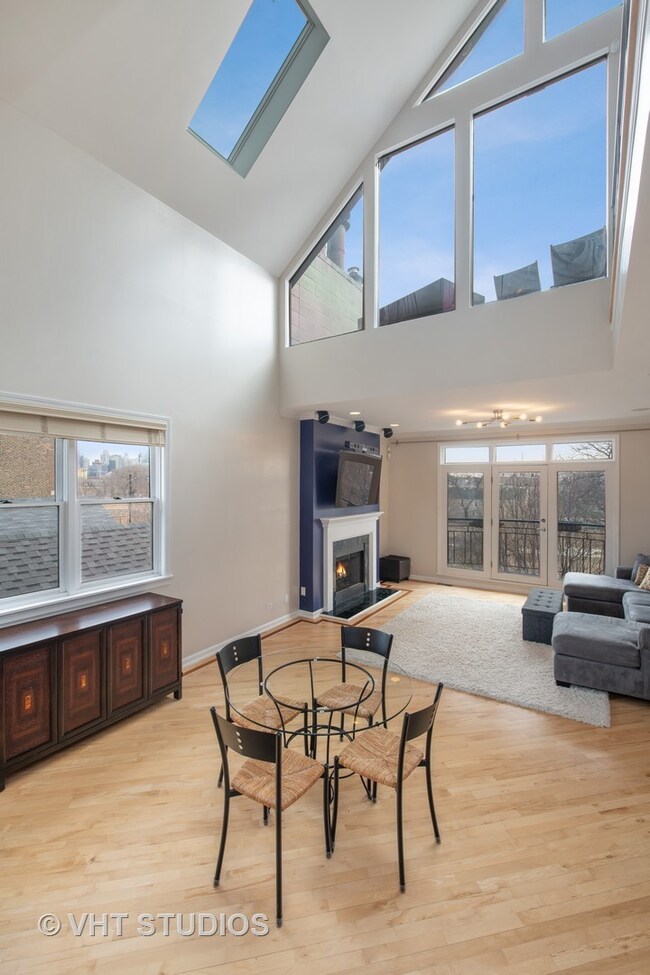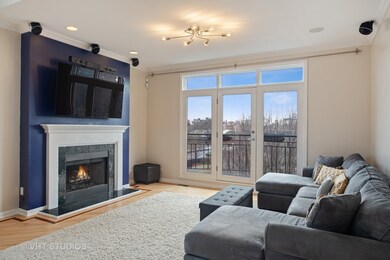
1410 W Chestnut St Unit 3E Chicago, IL 60642
West Town NeighborhoodHighlights
- Deck
- Home Office
- Balcony
- Wood Flooring
- Stainless Steel Appliances
- 2-minute walk to Eckhart (Bernard) Park
About This Home
As of November 2023This extra wide duplex up penthouse boasts 25 ft ceilings in the living room, maple hardwood floors throughout, and top of the line finishes. The skyline views from almost every room are spectacular, and the front/south facing balcony is an entertainers dream the views are so good! There are 3 large bedrooms, and 2 of them with ensuite baths. The kitchen has ss appliances, granite counters, custom lighting and maple cabinets. The bathrooms are all marble and generously sized. The home has in unit w/d, is freshly painted, and comes with 1 garage parking space and an extra storage closet. This location is perfect, being across the street from Eckhart Park, close to all of the night life and restaurants on Chicago Ave, a Tesla showroom, and walking distance from the division blue line stop. The neighborhood is only getting better with tons of new construction and new restaurants all around.
Last Buyer's Agent
@properties Christie's International Real Estate License #475132877

Townhouse Details
Home Type
- Townhome
Est. Annual Taxes
- $9,631
Year Built
- Built in 2002
HOA Fees
- $253 Monthly HOA Fees
Parking
- 1 Car Garage
- Parking Included in Price
Home Design
- Half Duplex
- Brick Exterior Construction
- Concrete Perimeter Foundation
Interior Spaces
- 2,200 Sq Ft Home
- 4-Story Property
- Skylights
- Gas Log Fireplace
- Family Room
- Living Room with Fireplace
- Combination Dining and Living Room
- Home Office
- Storage
- Wood Flooring
Kitchen
- Range
- Microwave
- Freezer
- Dishwasher
- Stainless Steel Appliances
- Disposal
Bedrooms and Bathrooms
- 3 Bedrooms
- 3 Potential Bedrooms
- Walk-In Closet
- 3 Full Bathrooms
Laundry
- Laundry Room
- Dryer
- Washer
Outdoor Features
- Balcony
- Deck
Utilities
- Forced Air Heating and Cooling System
- Heating System Uses Natural Gas
- Lake Michigan Water
Listing and Financial Details
- Homeowner Tax Exemptions
Community Details
Overview
- Association fees include water, parking, insurance, security, exterior maintenance, lawn care, scavenger
- 6 Units
Pet Policy
- Dogs and Cats Allowed
Ownership History
Purchase Details
Home Financials for this Owner
Home Financials are based on the most recent Mortgage that was taken out on this home.Purchase Details
Home Financials for this Owner
Home Financials are based on the most recent Mortgage that was taken out on this home.Purchase Details
Home Financials for this Owner
Home Financials are based on the most recent Mortgage that was taken out on this home.Purchase Details
Home Financials for this Owner
Home Financials are based on the most recent Mortgage that was taken out on this home.Purchase Details
Home Financials for this Owner
Home Financials are based on the most recent Mortgage that was taken out on this home.Purchase Details
Home Financials for this Owner
Home Financials are based on the most recent Mortgage that was taken out on this home.Purchase Details
Purchase Details
Home Financials for this Owner
Home Financials are based on the most recent Mortgage that was taken out on this home.Similar Homes in Chicago, IL
Home Values in the Area
Average Home Value in this Area
Purchase History
| Date | Type | Sale Price | Title Company |
|---|---|---|---|
| Warranty Deed | $665,000 | None Listed On Document | |
| Interfamily Deed Transfer | -- | First American Title | |
| Warranty Deed | $582,500 | Stewart Title | |
| Warranty Deed | $470,000 | Success Title Services Inc | |
| Interfamily Deed Transfer | -- | Cti | |
| Deed | $550,000 | Chicago Title Insurance Comp | |
| Interfamily Deed Transfer | -- | -- | |
| Special Warranty Deed | $429,000 | -- |
Mortgage History
| Date | Status | Loan Amount | Loan Type |
|---|---|---|---|
| Open | $631,750 | New Conventional | |
| Previous Owner | $468,500 | New Conventional | |
| Previous Owner | $466,000 | New Conventional | |
| Previous Owner | $417,000 | New Conventional | |
| Previous Owner | $350,000 | Unknown | |
| Previous Owner | $397,000 | New Conventional | |
| Previous Owner | $350,000 | Unknown | |
| Previous Owner | $417,000 | Fannie Mae Freddie Mac | |
| Previous Owner | $87,000 | Unknown | |
| Previous Owner | $495,000 | Fannie Mae Freddie Mac | |
| Previous Owner | $345,000 | Stand Alone First | |
| Previous Owner | $0 | Credit Line Revolving | |
| Previous Owner | $345,800 | No Value Available |
Property History
| Date | Event | Price | Change | Sq Ft Price |
|---|---|---|---|---|
| 11/13/2023 11/13/23 | Sold | $665,000 | -1.5% | $302 / Sq Ft |
| 10/06/2023 10/06/23 | Pending | -- | -- | -- |
| 09/13/2023 09/13/23 | For Sale | $675,000 | +15.9% | $307 / Sq Ft |
| 05/02/2019 05/02/19 | Sold | $582,500 | -2.9% | $265 / Sq Ft |
| 03/16/2019 03/16/19 | Pending | -- | -- | -- |
| 03/06/2019 03/06/19 | For Sale | $599,900 | +27.6% | $273 / Sq Ft |
| 12/15/2012 12/15/12 | Sold | $470,000 | -3.1% | $214 / Sq Ft |
| 10/31/2012 10/31/12 | Pending | -- | -- | -- |
| 10/23/2012 10/23/12 | For Sale | $485,000 | -- | $220 / Sq Ft |
Tax History Compared to Growth
Tax History
| Year | Tax Paid | Tax Assessment Tax Assessment Total Assessment is a certain percentage of the fair market value that is determined by local assessors to be the total taxable value of land and additions on the property. | Land | Improvement |
|---|---|---|---|---|
| 2024 | $10,082 | $66,389 | $8,723 | $57,666 |
| 2023 | $9,777 | $50,956 | $3,981 | $46,975 |
| 2022 | $9,777 | $50,956 | $3,981 | $46,975 |
| 2021 | $10,247 | $50,955 | $3,981 | $46,974 |
| 2020 | $11,778 | $52,870 | $3,981 | $48,889 |
| 2019 | $11,009 | $58,223 | $3,981 | $54,242 |
| 2018 | $12,450 | $66,464 | $3,981 | $62,483 |
| 2017 | $9,631 | $48,115 | $3,512 | $44,603 |
| 2016 | $9,137 | $48,115 | $3,512 | $44,603 |
| 2015 | $8,336 | $48,115 | $3,512 | $44,603 |
| 2014 | $7,524 | $40,551 | $2,985 | $37,566 |
| 2013 | $7,375 | $40,551 | $2,985 | $37,566 |
Agents Affiliated with this Home
-

Seller's Agent in 2023
Amanda McMillan
@ Properties
(773) 391-5050
14 in this area
412 Total Sales
-

Buyer's Agent in 2023
Rosalba Bulza
iDream Realty Inc
(312) 927-0374
1 in this area
169 Total Sales
-

Seller's Agent in 2019
Alex Haried
Compass
(630) 308-0795
1 in this area
96 Total Sales
-

Seller's Agent in 2012
Andrea Hebner
@ Properties
(312) 753-8040
6 in this area
64 Total Sales
Map
Source: Midwest Real Estate Data (MRED)
MLS Number: 10299821
APN: 17-05-319-114-1006
- 1340 W Chestnut St Unit 204
- 1340 W Chestnut St Unit 303
- 1340 W Chestnut St Unit 401
- 1418 W Chestnut St Unit 1
- 1415 W Walton St Unit 3
- 1363 W Walton St
- 934 N Noble St
- 1448 W Chestnut St Unit 3
- 1448 W Chestnut St Unit 2
- 1445 W Walton St Unit 1
- 956 N Noble St Unit 2S
- 1437 W Augusta Blvd
- 1346 W Augusta Blvd Unit 2
- 1515 W Walton St Unit 3
- 1514 W Fry St
- 1529 W Chestnut St Unit 102
- 808 N Greenview Ave Unit 3B
- 742 N Ada St Unit 3S
- 736 N Ada St
- 1531 W Fry St Unit 2






